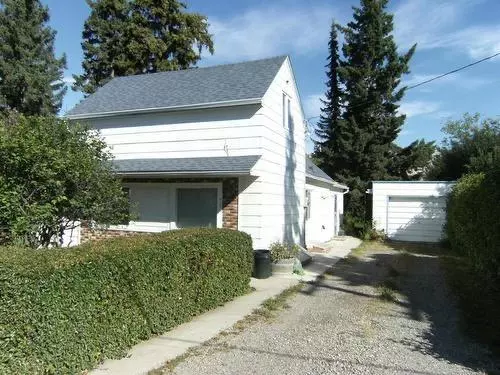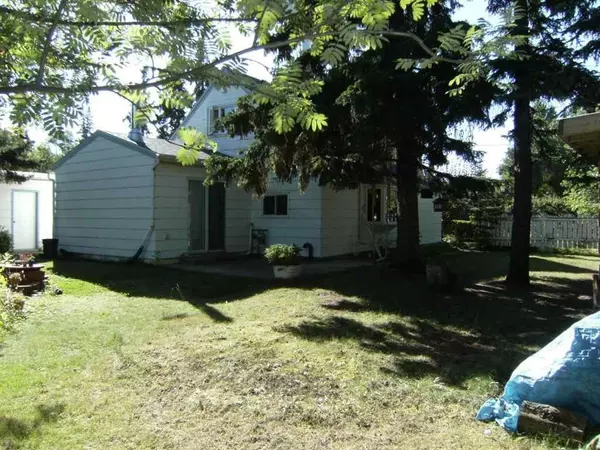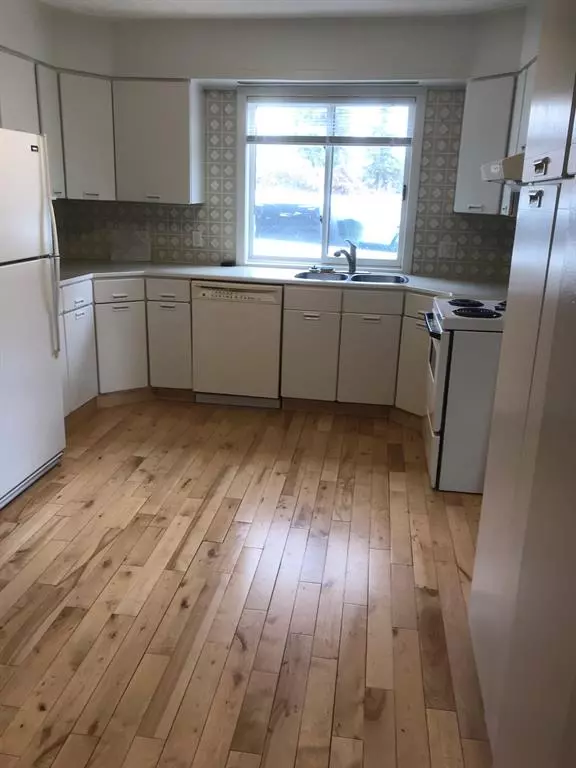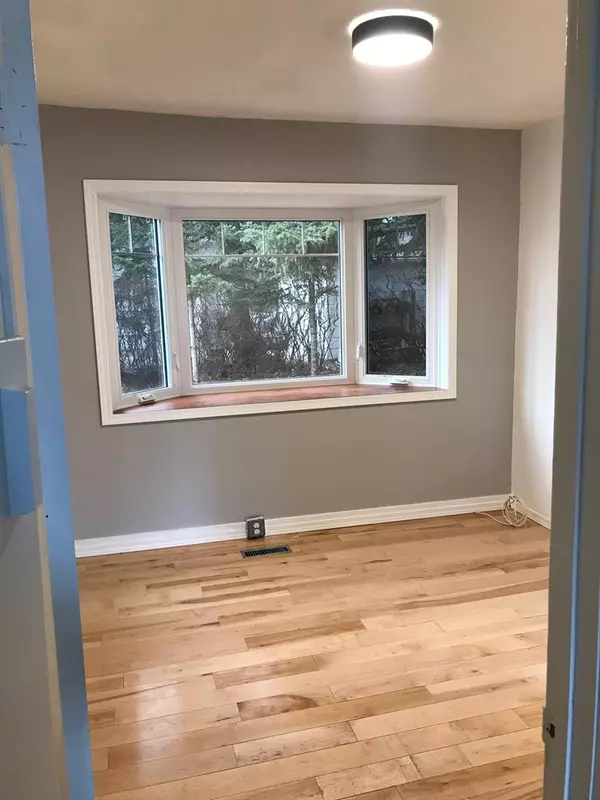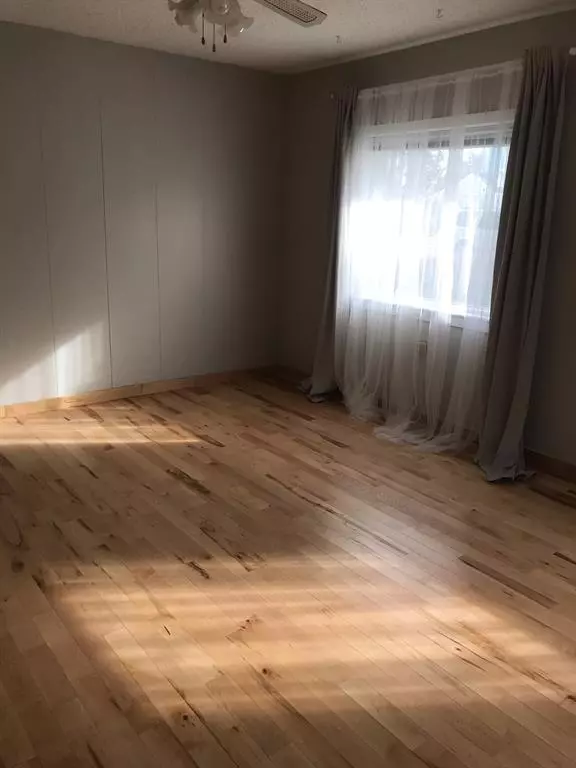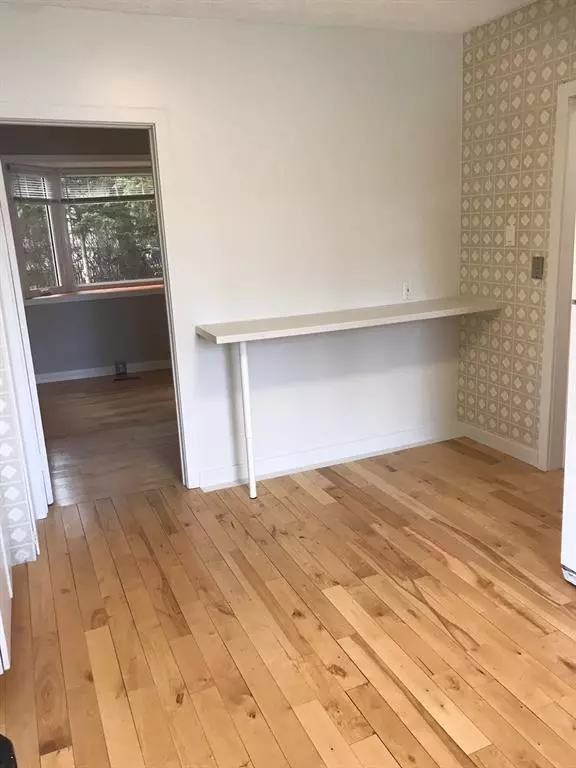$177,500
$183,500
3.3%For more information regarding the value of a property, please contact us for a free consultation.
5 Beds
3 Baths
1,239 SqFt
SOLD DATE : 06/30/2023
Key Details
Sold Price $177,500
Property Type Single Family Home
Sub Type Detached
Listing Status Sold
Purchase Type For Sale
Square Footage 1,239 sqft
Price per Sqft $143
MLS® Listing ID A2051722
Sold Date 06/30/23
Style 1 and Half Storey
Bedrooms 5
Full Baths 3
Originating Board Calgary
Year Built 1957
Annual Tax Amount $1,679
Tax Year 2022
Lot Size 9,758 Sqft
Acres 0.22
Property Sub-Type Detached
Property Description
Welcome home! What a great location, within walking disctance to Prairie College, our bustling downtown and recreation facilities. This 5 bedroom, 3 bath charming character home has classic features like hardwood floors, cool stairwells, and a finished attic, as well as both a family and a living room. The family room has heated tile floor and a wood stove for those cozy nights. The kitchen is bright and open with an eating area. A main floor primary bedroom with a 7'9x4'6 walk in closet allows the flexibility of main floor living. Features as well main floor laundry , adjacent to the newly renovated 4 piece bath. Step outside to a wonderful yard, with beautiful naturalized edging, including trees, wildflowers and abundant flowering trees such as lilacs. There is both flower and vegetble garden spaces, with inclusions of rapsberry canes and beautiful peonies and so much more. The yard is beautifully private. A true oasis. With rear access that could easily hold a second garage or a parking pad if one so desired. The single garage is recessed and creates that little more backyard privacy, with a front main street access with extra parking. Looking for a great revenue? a downsize with some space, or that perfect little family home.... call your favorite realtor today to book your showing.
Location
Province AB
County Kneehill County
Zoning R3
Direction S
Rooms
Other Rooms 1
Basement Partial, Partially Finished
Interior
Interior Features Ceiling Fan(s), Laminate Counters, Storage, Tankless Hot Water
Heating In Floor, Forced Air, Natural Gas
Cooling None
Flooring Ceramic Tile, Hardwood, Laminate, Vinyl Plank
Fireplaces Number 1
Fireplaces Type Wood Burning Stove
Appliance Dishwasher, Electric Stove, Garage Control(s), Refrigerator, Tankless Water Heater, Washer/Dryer
Laundry Main Level
Exterior
Parking Features Off Street, Parking Pad, Single Garage Attached
Garage Spaces 1.0
Garage Description Off Street, Parking Pad, Single Garage Attached
Fence Partial
Community Features Fishing, Other, Park, Playground, Pool, Schools Nearby, Shopping Nearby, Sidewalks, Street Lights, Tennis Court(s), Walking/Bike Paths
Roof Type Asphalt Shingle
Porch Patio
Lot Frontage 75.04
Total Parking Spaces 4
Building
Lot Description Back Lane, Back Yard, Front Yard, Low Maintenance Landscape, Many Trees, Rectangular Lot, See Remarks
Foundation Poured Concrete
Architectural Style 1 and Half Storey
Level or Stories One and One Half
Structure Type Composite Siding,Wood Frame
Others
Restrictions None Known
Tax ID 56623412
Ownership Private
Read Less Info
Want to know what your home might be worth? Contact us for a FREE valuation!

Our team is ready to help you sell your home for the highest possible price ASAP
"My job is to find and attract mastery-based agents to the office, protect the culture, and make sure everyone is happy! "


