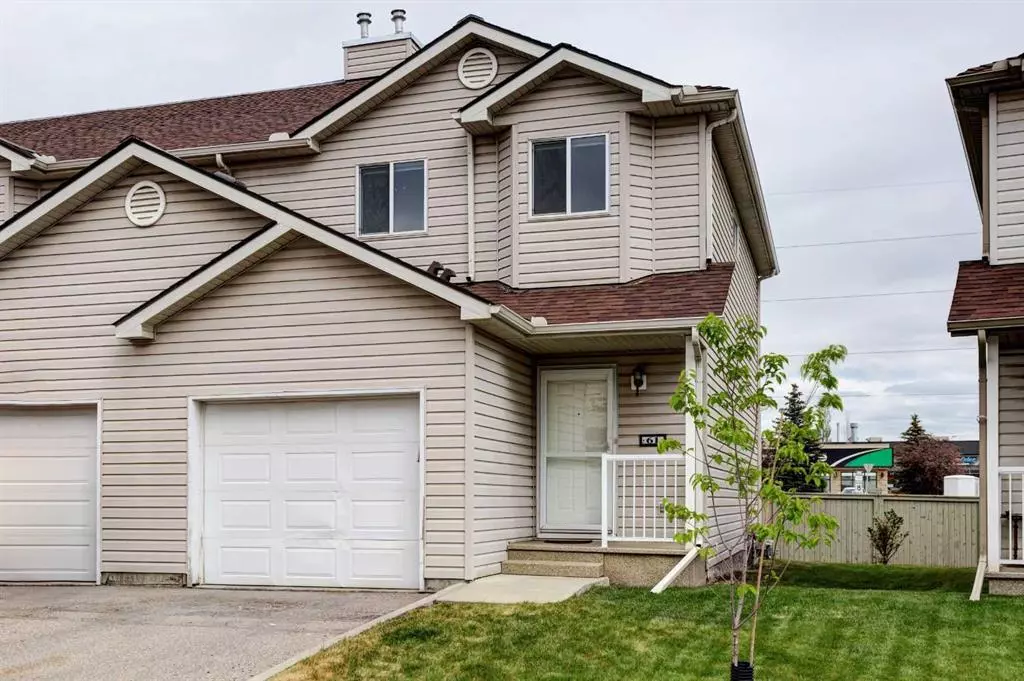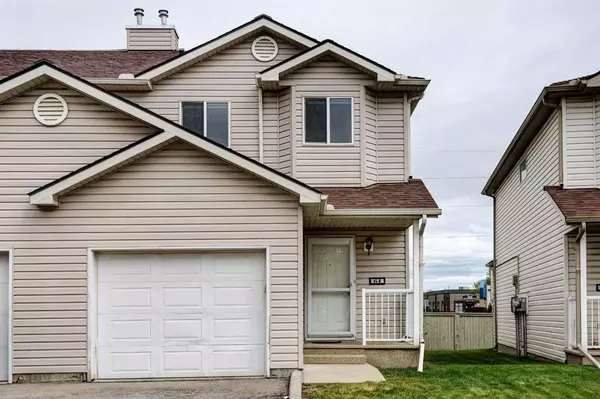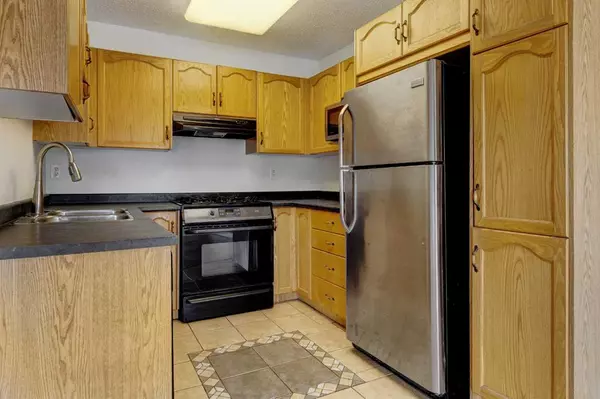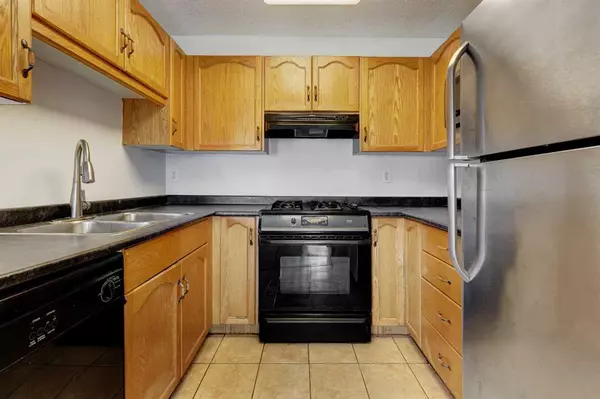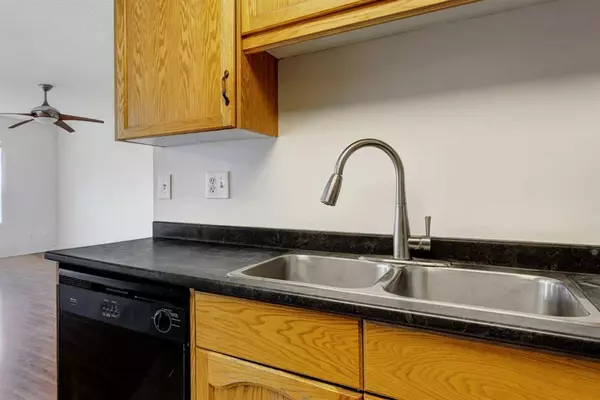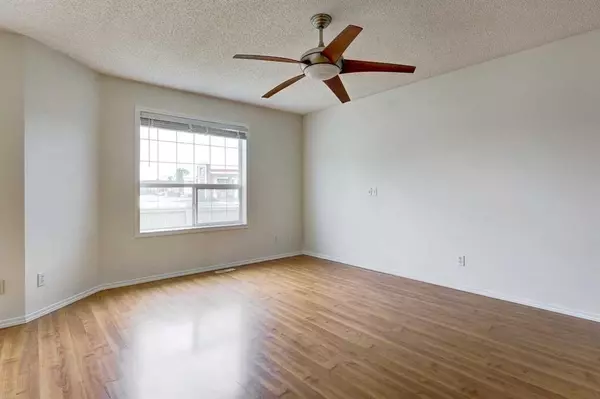$370,000
$350,000
5.7%For more information regarding the value of a property, please contact us for a free consultation.
2 Beds
3 Baths
1,196 SqFt
SOLD DATE : 06/30/2023
Key Details
Sold Price $370,000
Property Type Townhouse
Sub Type Row/Townhouse
Listing Status Sold
Purchase Type For Sale
Square Footage 1,196 sqft
Price per Sqft $309
Subdivision Douglasdale/Glen
MLS® Listing ID A2056225
Sold Date 06/30/23
Style 2 Storey
Bedrooms 2
Full Baths 2
Half Baths 1
Condo Fees $310
Originating Board Calgary
Year Built 2001
Annual Tax Amount $1,981
Tax Year 2023
Lot Size 2,303 Sqft
Acres 0.05
Property Sub-Type Row/Townhouse
Property Description
Welcome home to this bright & open, fully developed townhome in popular Douglas Glen! Morning sun streams in through your large East-facing back windows. Enjoy that sun on the deck in your sunny, back green space! The main floor features large living & dining room spaces, powder room & a u-shaped kitchen with black/stainless steel appliances & lots of cabinets & counter space. Upstairs, this dual master plan has 2 spacious bedrooms, great open den/bonus room area, upper laundry & a Jack & Jill ensuite bath. The second bedroom could easily be turned into 2 smaller bedrooms. The fully finished basement has a huge family room, full bath, open space perfect for a den or toy/craft area & a second set of laundry hook-ups. Recent upgrades: full interior paint, new washer/dryer, hot water tank, water softener, some faucets & more! Boasting a single attached garage & driveway, you'll have room to park both cars. No homes behind you & you are just steps to all amenities - shopping, coffee shops, restaurants, pub, etc. Close to YMCA, schools, Quarry Park, transit, parks, walking paths along the Bow River & so much more! You'll love living here!!!
Location
Province AB
County Calgary
Area Cal Zone Se
Zoning M-CG d44
Direction W
Rooms
Basement Finished, Full
Interior
Interior Features Laminate Counters
Heating Forced Air
Cooling None
Flooring Carpet, Ceramic Tile, Laminate
Appliance Dishwasher, Dryer, Freezer, Garage Control(s), Gas Stove, Microwave, Range Hood, Refrigerator, Washer, Water Softener, Window Coverings
Laundry In Basement, Upper Level
Exterior
Parking Features Single Garage Attached
Garage Spaces 1.0
Garage Description Single Garage Attached
Fence Partial
Community Features Playground, Schools Nearby, Shopping Nearby, Sidewalks, Street Lights, Walking/Bike Paths
Amenities Available Snow Removal, Visitor Parking
Roof Type Asphalt Shingle
Porch Deck
Lot Frontage 22.67
Exposure W
Total Parking Spaces 2
Building
Lot Description Lawn
Foundation Poured Concrete
Architectural Style 2 Storey
Level or Stories Two
Structure Type Vinyl Siding,Wood Frame
Others
HOA Fee Include Maintenance Grounds,Parking,Professional Management,Reserve Fund Contributions
Restrictions Pet Restrictions or Board approval Required
Ownership Private
Pets Allowed Restrictions
Read Less Info
Want to know what your home might be worth? Contact us for a FREE valuation!

Our team is ready to help you sell your home for the highest possible price ASAP
"My job is to find and attract mastery-based agents to the office, protect the culture, and make sure everyone is happy! "


