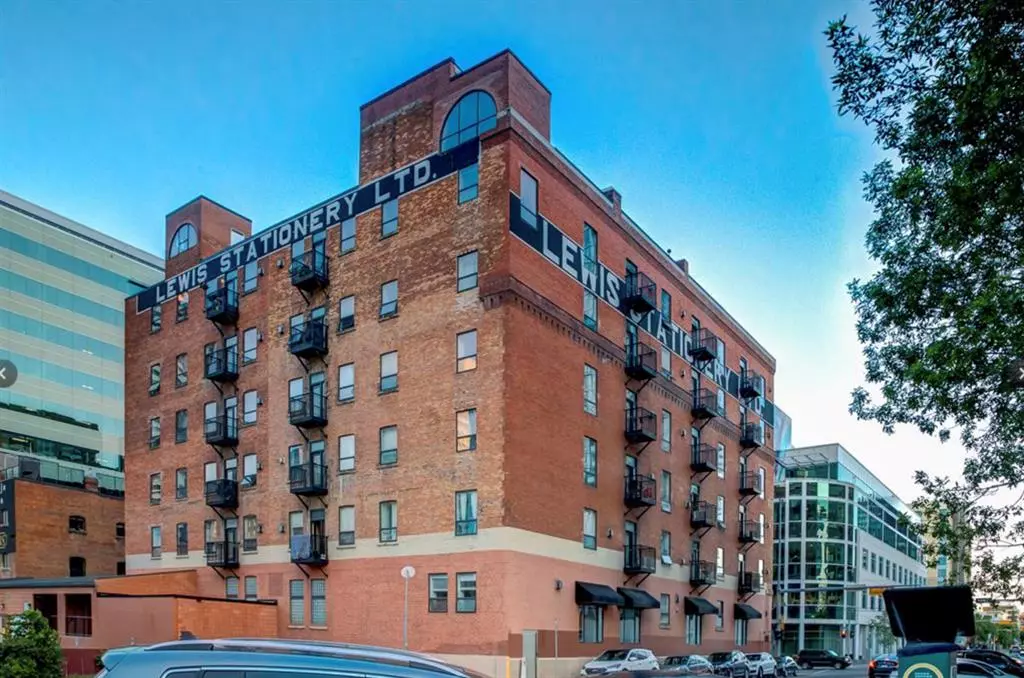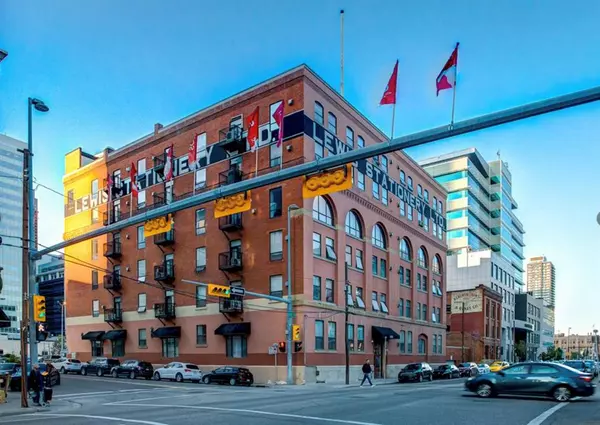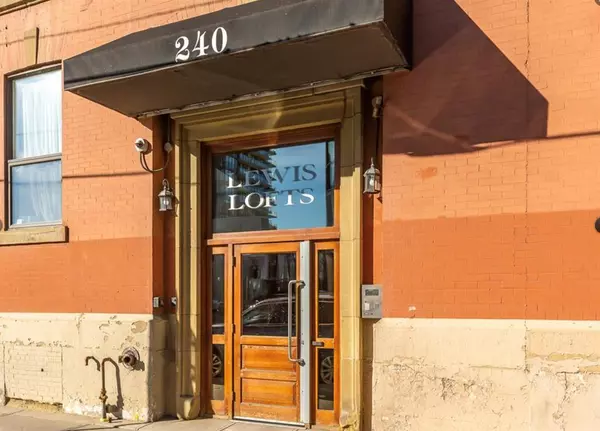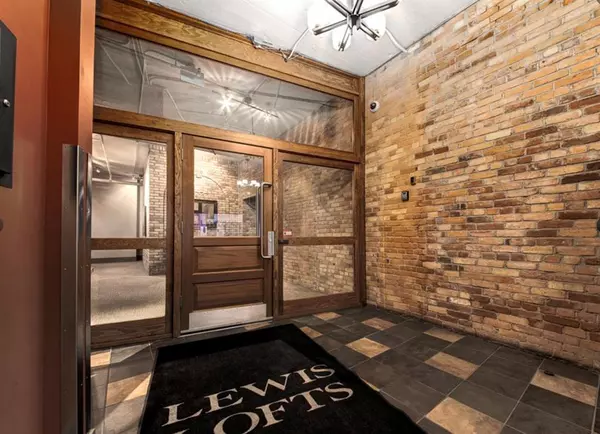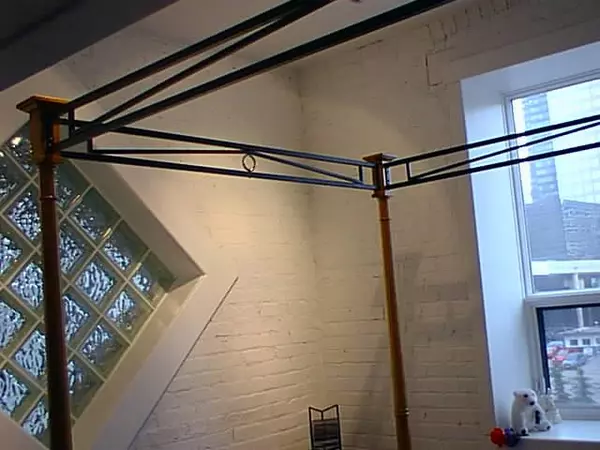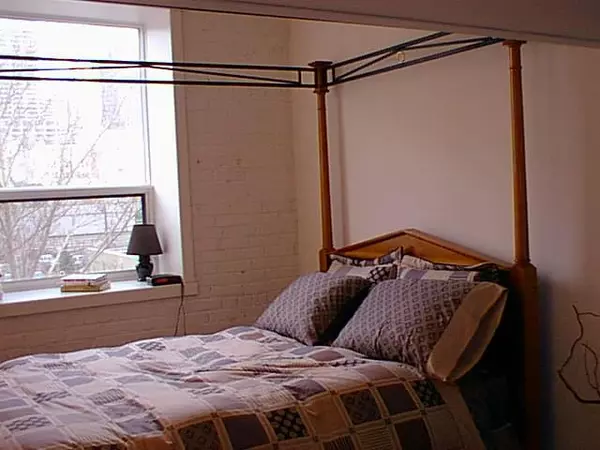$370,000
$414,900
10.8%For more information regarding the value of a property, please contact us for a free consultation.
1 Bed
1 Bath
746 SqFt
SOLD DATE : 06/30/2023
Key Details
Sold Price $370,000
Property Type Condo
Sub Type Apartment
Listing Status Sold
Purchase Type For Sale
Square Footage 746 sqft
Price per Sqft $495
Subdivision Beltline
MLS® Listing ID A2048274
Sold Date 06/30/23
Style Loft/Bachelor/Studio
Bedrooms 1
Full Baths 1
Condo Fees $584/mo
Originating Board Calgary
Year Built 1911
Annual Tax Amount $2,105
Tax Year 2022
Property Sub-Type Apartment
Property Description
LEWIS LOFTS is one of Calgary's true “hard lofts” from a converted 1911 Lewis Stationary Building! Located in the pulse of the City with amenities in every direction…from Ten Foot Henry's, 1st Street Market, Sunterra, Safeway and Downtown all within steps. Just 1/2 block from the +15! This style is unique with the bedroom in the old elevator shaft! Gorgeous wood beams and style in this unique mix of post-industrial style in this creative space. Functional layout with underground parking (#20 access from 2nd Street), and storage locker (#55). Well rounded condo board and management. Dogs w/board approval, but no short term rental less than 30 days. Adding to your comfort is in-suite laundry, underground heated parking, an assigned storage room and bike storage. This phenomenal location is mere blocks to downtown, trendy 17th Ave and historic Inglewood for the perfect inner-city setting. Disclosure: Owner is listing realtor.
Location
Province AB
County Calgary
Area Cal Zone Cc
Zoning CC-X
Direction N
Rooms
Basement None
Interior
Interior Features Beamed Ceilings, Breakfast Bar, Ceiling Fan(s), Closet Organizers, Granite Counters, High Ceilings, Open Floorplan, Storage, Track Lighting
Heating Baseboard, Natural Gas
Cooling None
Flooring Hardwood, Slate
Fireplaces Number 1
Fireplaces Type Blower Fan, Free Standing, Gas, Great Room, Mantle
Appliance Dishwasher, Electric Stove, Garburator, Microwave Hood Fan, Refrigerator, Washer/Dryer Stacked
Laundry In Unit
Exterior
Parking Features Garage Door Opener, Heated Garage, Paved, Titled, Underground
Garage Spaces 1.0
Garage Description Garage Door Opener, Heated Garage, Paved, Titled, Underground
Community Features Park, Playground, Schools Nearby, Shopping Nearby, Sidewalks, Street Lights, Walking/Bike Paths
Amenities Available Elevator(s), Parking, Picnic Area, Roof Deck, Trash
Roof Type Tar/Gravel
Accessibility Accessible Approach with Ramp, Accessible Doors, Accessible Elevator Installed, Stair Lift
Porch Balcony(s)
Exposure N
Total Parking Spaces 1
Building
Story 6
Foundation Poured Concrete
Architectural Style Loft/Bachelor/Studio
Level or Stories Single Level Unit
Structure Type Brick,Concrete
Others
HOA Fee Include Common Area Maintenance,Gas,Professional Management,Trash
Restrictions None Known
Ownership Private
Pets Allowed Restrictions
Read Less Info
Want to know what your home might be worth? Contact us for a FREE valuation!

Our team is ready to help you sell your home for the highest possible price ASAP
"My job is to find and attract mastery-based agents to the office, protect the culture, and make sure everyone is happy! "


