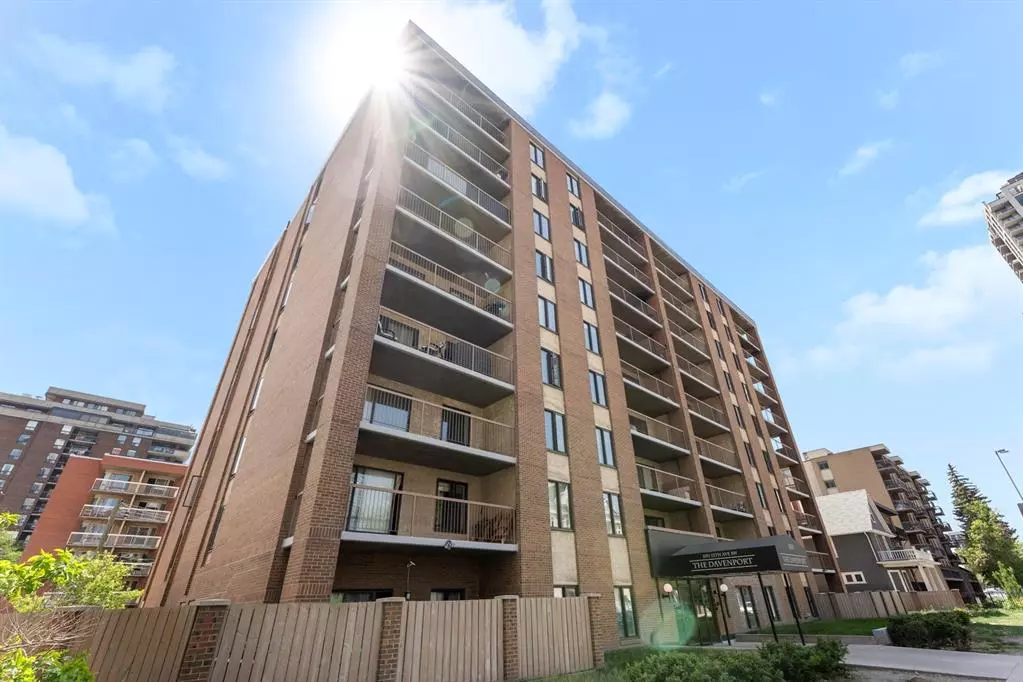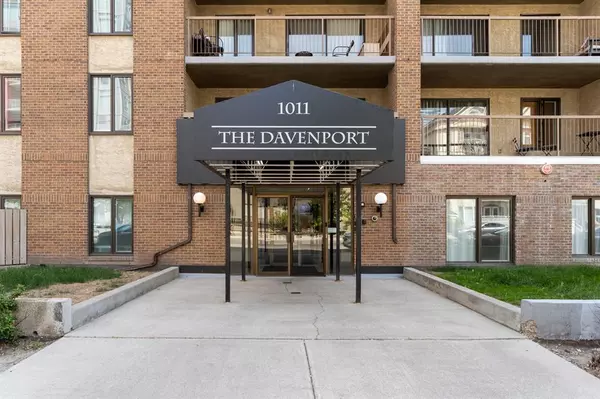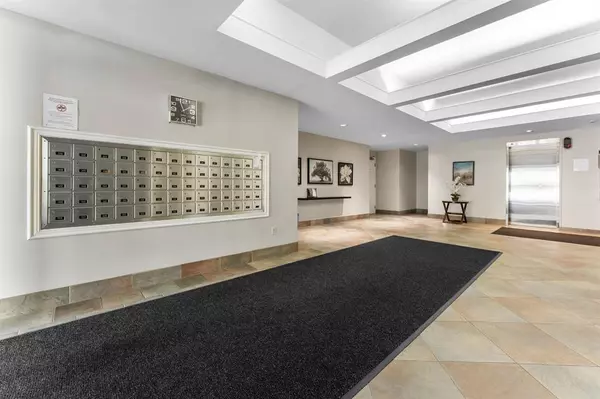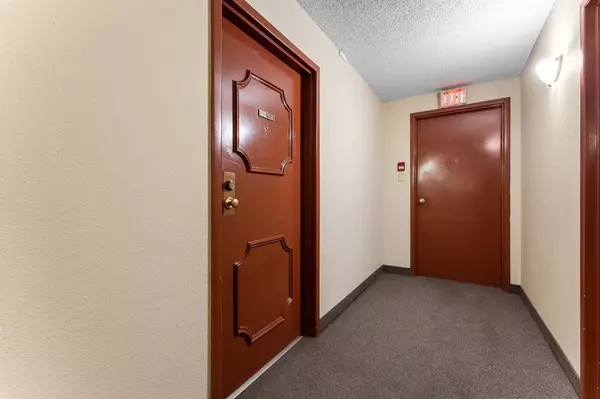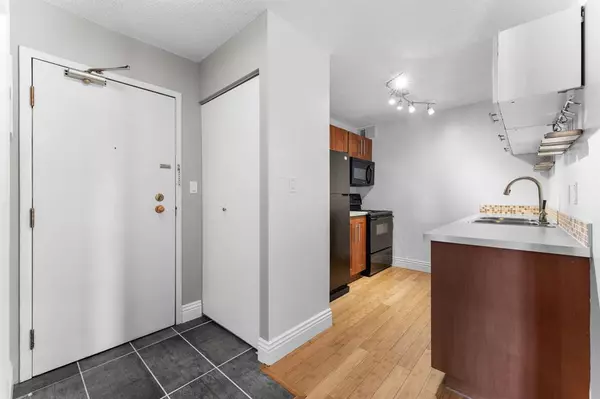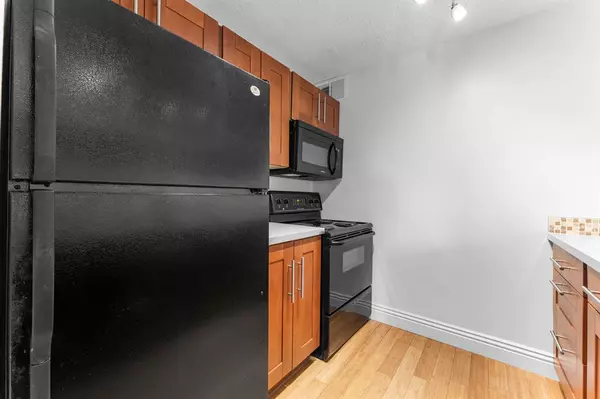$265,000
$274,900
3.6%For more information regarding the value of a property, please contact us for a free consultation.
2 Beds
1 Bath
788 SqFt
SOLD DATE : 06/30/2023
Key Details
Sold Price $265,000
Property Type Condo
Sub Type Apartment
Listing Status Sold
Purchase Type For Sale
Square Footage 788 sqft
Price per Sqft $336
Subdivision Beltline
MLS® Listing ID A2054714
Sold Date 06/30/23
Style Penthouse
Bedrooms 2
Full Baths 1
Condo Fees $553/mo
Originating Board Calgary
Year Built 1981
Annual Tax Amount $1,409
Tax Year 2023
Property Sub-Type Apartment
Property Description
Check out this 2 bedroom penthouse in The Davenport! Featuring awesome SOUTH and WEST views, a huge balcony, and lots of recent updates, this highly functional unit is ready for its next owners. Modern tile flooring extends from the entryway through to the large in-suite storage room. A galley kitchen with updated cabinets offers all the space you need with full-size appliances, over-the-range microwave, and Kohler pull-down spray faucet. The hall closet hosts a newer LG washer/dryer for in-suite laundry. Professionally renovated in 2017, the main bathroom has dual sinks, lots of storage, and a deep soaker tub. There's even an extra power outlet so you can watch your favourite streaming service in the tub! Two bedrooms, including a primary that's big enough to accommodate a king-sized bed are next to the bathroom. The dining room connects to the huge living room, which is brightened by a south-facing patio slider and west-facing window. Step out onto the balcony and enjoy the sunshine and endless views offered from this primo Beltline location. BRAND NEW WINDOWS were installed in 2021. The Davenport is a clean and well-maintained building with billiards room, gym, coin laundry, and bike storage available to residents. Pet-friendly with Board approval. Heated underground parking right by the elevator. Enjoy access to 3 major grocery stores, Canadian Tire, Best Buy, Staples, and a ton of restaurants, pubs, and coffee shops all within walking distance. The popular 12 Avenue Cycle Track is on the opposite side of the street, and downtown is only a few minutes away. Check out the 3D virtual tour and then set up a showing today!
Location
Province AB
County Calgary
Area Cal Zone Cc
Zoning CC-MHX
Direction N
Interior
Interior Features Double Vanity, Laminate Counters, No Smoking Home, Soaking Tub, Storage, Vinyl Windows
Heating Baseboard, Hot Water
Cooling None
Flooring Carpet, Tile, Wood
Appliance Dishwasher, Electric Range, European Washer/Dryer Combination, Microwave Hood Fan, Refrigerator, Window Coverings
Laundry In Unit, See Remarks
Exterior
Parking Features Assigned, Parkade, Stall, Underground
Garage Description Assigned, Parkade, Stall, Underground
Community Features Park, Playground, Schools Nearby, Shopping Nearby, Walking/Bike Paths
Amenities Available Bicycle Storage, Coin Laundry, Elevator(s), Fitness Center, Recreation Room, Trash
Porch Balcony(s)
Exposure S,SW,W
Total Parking Spaces 1
Building
Story 9
Architectural Style Penthouse
Level or Stories Single Level Unit
Structure Type Brick,Concrete,Stucco
Others
HOA Fee Include Amenities of HOA/Condo,Common Area Maintenance,Heat,Insurance,Interior Maintenance,Maintenance Grounds,Parking,Professional Management,Reserve Fund Contributions,Sewer,Snow Removal,Trash,Water
Restrictions Board Approval
Ownership Private,REALTOR®/Seller; Realtor Has Interest
Pets Allowed Yes
Read Less Info
Want to know what your home might be worth? Contact us for a FREE valuation!

Our team is ready to help you sell your home for the highest possible price ASAP
"My job is to find and attract mastery-based agents to the office, protect the culture, and make sure everyone is happy! "


