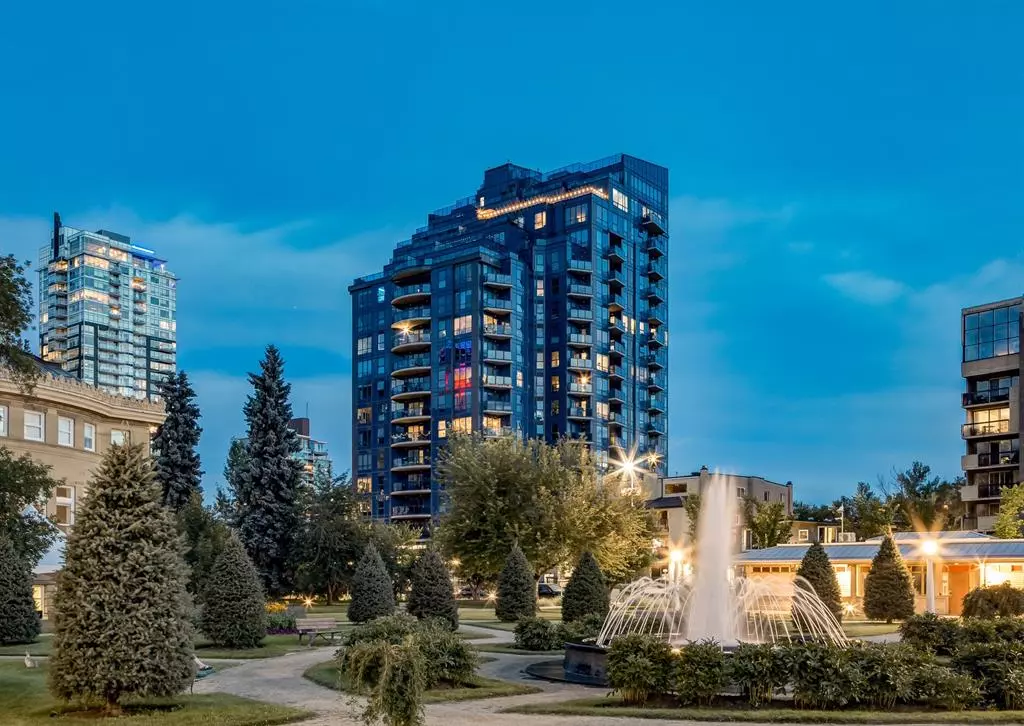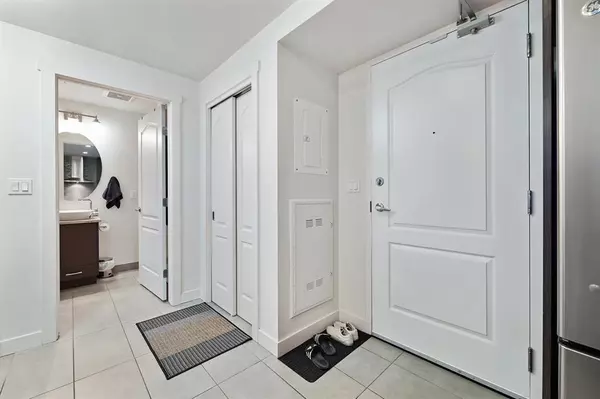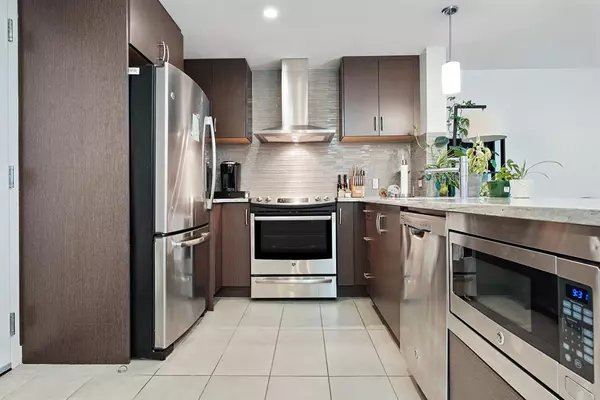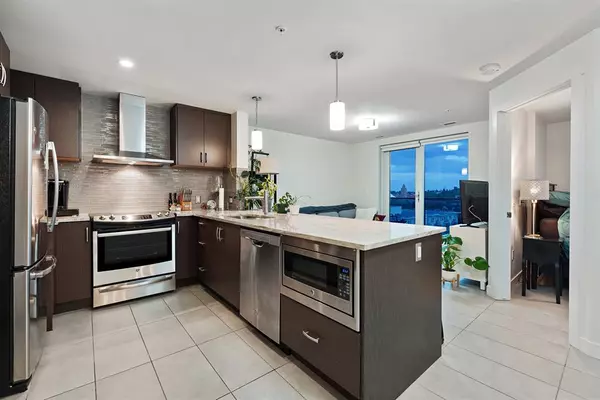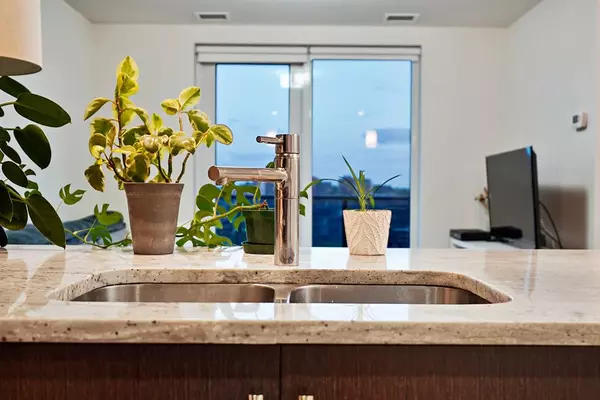$280,000
$284,900
1.7%For more information regarding the value of a property, please contact us for a free consultation.
1 Bed
1 Bath
450 SqFt
SOLD DATE : 06/30/2023
Key Details
Sold Price $280,000
Property Type Condo
Sub Type Apartment
Listing Status Sold
Purchase Type For Sale
Square Footage 450 sqft
Price per Sqft $622
Subdivision Beltline
MLS® Listing ID A2052989
Sold Date 06/30/23
Style Apartment
Bedrooms 1
Full Baths 1
Condo Fees $337/mo
Originating Board Calgary
Year Built 2015
Annual Tax Amount $1,583
Tax Year 2022
Property Sub-Type Apartment
Property Description
THE PARK is arguably the BEST-LOCATED condo in DOWNTOWN Calgary!!! WELCOME to this 9th-floor LUXURY condo with a BRIGHT SPACIOUS 450 sq ft floor plan + 10'4 X 5' BALCONY!!! The exceptional layout features an OPEN CONCEPT living room, SS APPLIANCES, GRANITE COUNTER TOP in KITCHEN w/11 ft GRANITE ISLAND + BREAKFAST BAR that seats 4. One large bedroom, a 4 pc BATHROOM w/LAUNDRY. It is PERFECTLY LOCATED in the community of BELTINE over looking 2 LOVELY PARKS, the GARDENS + FOUNTAINS of CENTRAL MEMORIAL on the North. The PLAYGROUND, TENNIS COURTS, PLAYING FIELD of HAULTAIN on the East. Close to the TRENDY shops, RESTAURANTS + CAFES on 17th Avenue/4th Street SW, it is also EASY TO WALK to the BOW + ELBOW river pathways, the SADDLEDOME + REPSOL Centre. The Park community features a LARGE OUTDOOR TERRACE w/BBQ, FIRE PIT, COMMUNITY GARDEN, a residents' SOCIAL ROOM for large gatherings, a rentable GUEST SUITE, as well as a FITNESS CENTRE, several INDOOR Guest PARKING stalls + ample BIKE STORAGE!!! Only 1 block away to Sheldon Chumir Health Centre. All of these features make this INNER CITY GEM a HOME for GREAT VALUE!!!
Location
Province AB
County Calgary
Area Cal Zone Cc
Zoning CC-MH
Direction N
Interior
Interior Features Breakfast Bar, Granite Counters
Heating Fan Coil, Natural Gas
Cooling Central Air
Flooring Carpet, Ceramic Tile, Hardwood
Appliance Dishwasher, Electric Stove, Induction Cooktop, Microwave, Range Hood, Refrigerator, Washer/Dryer Stacked, Window Coverings
Laundry Main Level
Exterior
Parking Features In Garage Electric Vehicle Charging Station(s), Owned, Parkade, Secured, Stall, Titled, Underground
Garage Description In Garage Electric Vehicle Charging Station(s), Owned, Parkade, Secured, Stall, Titled, Underground
Community Features Park, Playground, Shopping Nearby, Sidewalks, Street Lights, Tennis Court(s), Walking/Bike Paths
Amenities Available Elevator(s), Fitness Center, Guest Suite, Party Room, Secured Parking, Storage
Roof Type Tar/Gravel
Porch Balcony(s)
Exposure S
Total Parking Spaces 1
Building
Lot Description Backs on to Park/Green Space, City Lot, Corner Lot, Low Maintenance Landscape, No Neighbours Behind, Level, Square Shaped Lot, Rectangular Lot, Treed
Story 18
Foundation Poured Concrete
Architectural Style Apartment
Level or Stories Single Level Unit
Structure Type Brick,Concrete,Metal Siding
Others
HOA Fee Include Amenities of HOA/Condo,Caretaker,Common Area Maintenance,Heat,Insurance,Professional Management,Reserve Fund Contributions,Sewer,Snow Removal,Water
Restrictions Pet Restrictions or Board approval Required,Restrictive Covenant-Building Design/Size,Utility Right Of Way
Tax ID 82938910
Ownership Private
Pets Allowed Restrictions
Read Less Info
Want to know what your home might be worth? Contact us for a FREE valuation!

Our team is ready to help you sell your home for the highest possible price ASAP
"My job is to find and attract mastery-based agents to the office, protect the culture, and make sure everyone is happy! "


