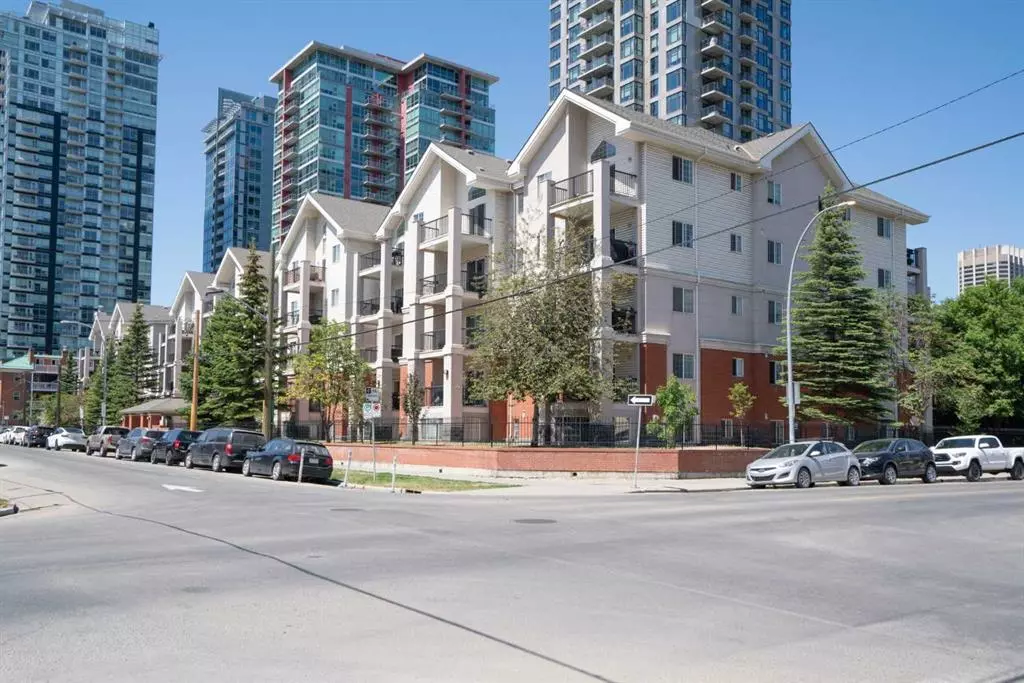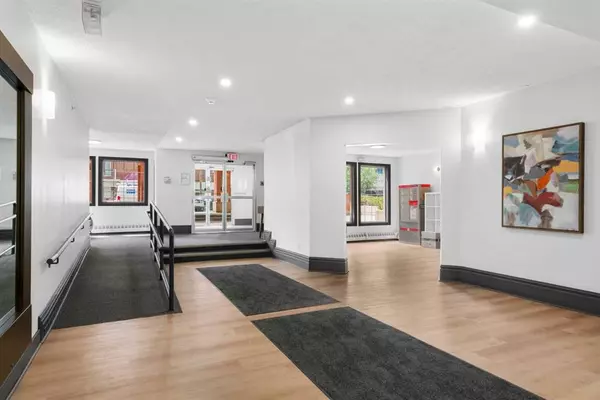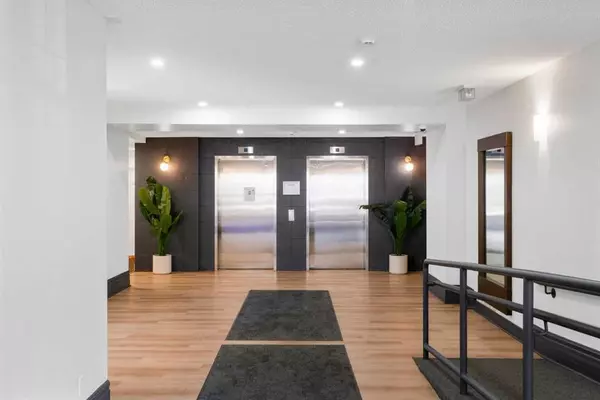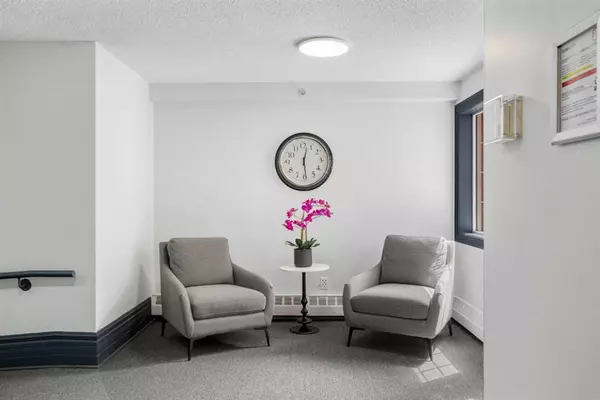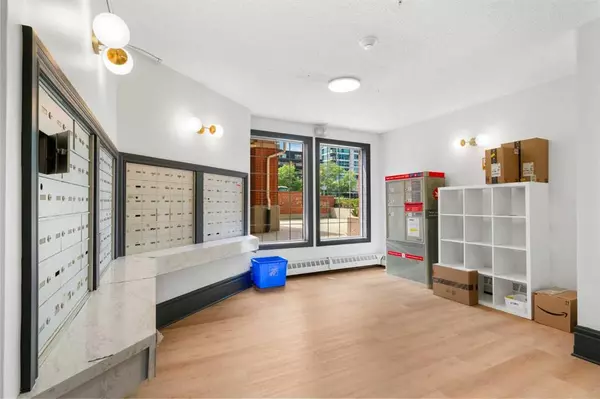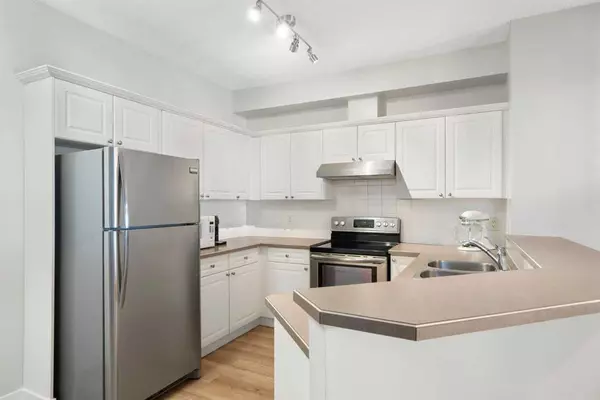$335,000
$345,000
2.9%For more information regarding the value of a property, please contact us for a free consultation.
2 Beds
2 Baths
977 SqFt
SOLD DATE : 07/02/2023
Key Details
Sold Price $335,000
Property Type Condo
Sub Type Apartment
Listing Status Sold
Purchase Type For Sale
Square Footage 977 sqft
Price per Sqft $342
Subdivision Beltline
MLS® Listing ID A2054605
Sold Date 07/02/23
Style Low-Rise(1-4)
Bedrooms 2
Full Baths 2
Condo Fees $577/mo
Originating Board Calgary
Year Built 1999
Annual Tax Amount $1,570
Tax Year 2023
Property Sub-Type Apartment
Property Description
Spacious 2 Bedroom 2 Bath Condo in Prime Location: Welcome to this bright and airy 2-bedroom condo in the Polo Terrace building situated in Victoria Park neighborhood. An open concept layout with high ceilings and vinyl plank flooring that seamlessly connects the kitchen, dinning area and inviting living room with a gas fireplace. The kitchen features newer stainless steel appliances, breakfast bar and plenty of storage. Across from the kitchen you have a convenient in-unit laundry room with a walk in pantry/storage area ( washer/dryer replaced in 2020). The condo features two well-appointed bedrooms, offering privacy and comfort. The primary bedroom presents a serene retreat with ample space, walk-thru closet for your storage needs and a 4-piece ensuite bathroom. The second bedroom is equally inviting and can serve as a guest room, home office, or hobby space, accommodating your lifestyle requirements. Next to the second bedroom is also another 4-piece bath. Enjoy the views from the private balcony - beautiful views during the day and skyline at night. There is secured underground parking with one titled parking stall. With its central location, you'll have easy access to transit, parks, shops, gym and restaurants, making this condo the perfect choice for urban living. *** INVESTOR ALERT *** This property is suitable for a first-time buyer, retiree(s), or can be a unique investment opportunity that includes exceptional Tenants.
Location
Province AB
County Calgary
Area Cal Zone Cc
Zoning CC-MH
Direction S
Rooms
Other Rooms 1
Interior
Interior Features Breakfast Bar, High Ceilings, No Animal Home, No Smoking Home, Open Floorplan
Heating Baseboard
Cooling None
Flooring Carpet, Ceramic Tile, Vinyl Plank
Fireplaces Number 1
Fireplaces Type Gas
Appliance Dishwasher, Electric Stove, Garage Control(s), Microwave, Range Hood, Refrigerator, Washer/Dryer Stacked, Window Coverings
Laundry In Unit
Exterior
Parking Features Stall, Titled, Underground
Garage Description Stall, Titled, Underground
Community Features Park, Playground, Pool, Schools Nearby, Shopping Nearby, Sidewalks, Street Lights
Amenities Available Elevator(s), Secured Parking, Storage, Visitor Parking
Roof Type Asphalt Shingle
Porch Balcony(s)
Exposure N
Total Parking Spaces 1
Building
Story 4
Foundation Poured Concrete
Architectural Style Low-Rise(1-4)
Level or Stories Single Level Unit
Structure Type Brick,Vinyl Siding,Wood Frame
Others
HOA Fee Include Common Area Maintenance,Heat,Insurance,Professional Management,Reserve Fund Contributions,Sewer,Snow Removal,Water
Restrictions Board Approval,Encroachment
Tax ID 82746941
Ownership Private
Pets Allowed Restrictions
Read Less Info
Want to know what your home might be worth? Contact us for a FREE valuation!

Our team is ready to help you sell your home for the highest possible price ASAP
"My job is to find and attract mastery-based agents to the office, protect the culture, and make sure everyone is happy! "


