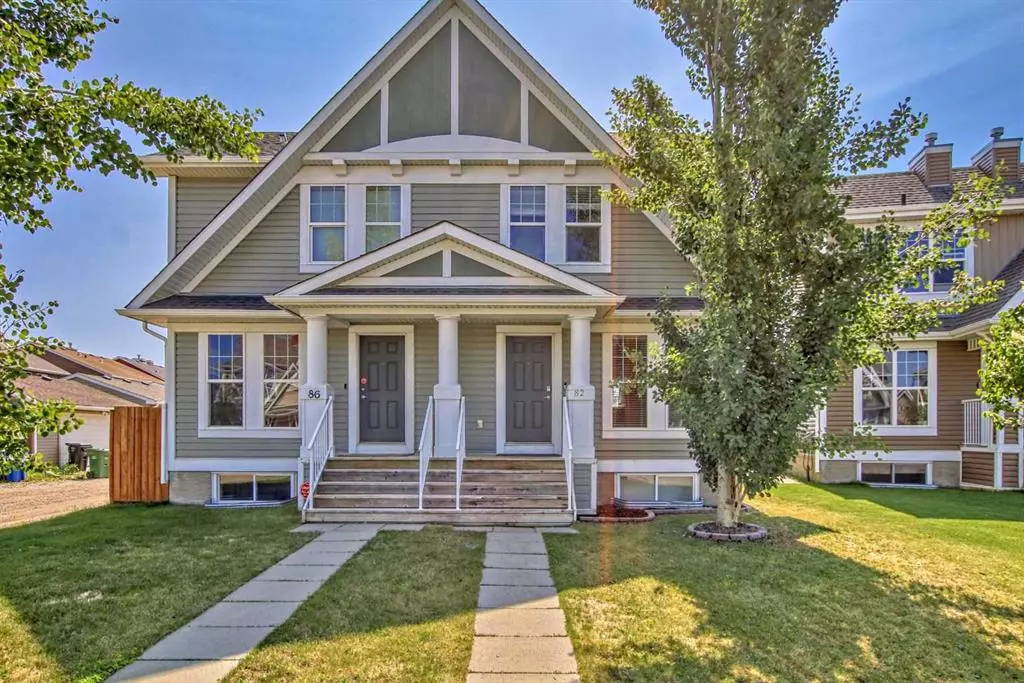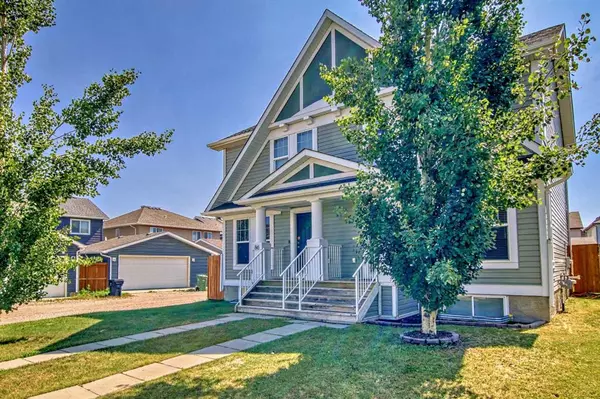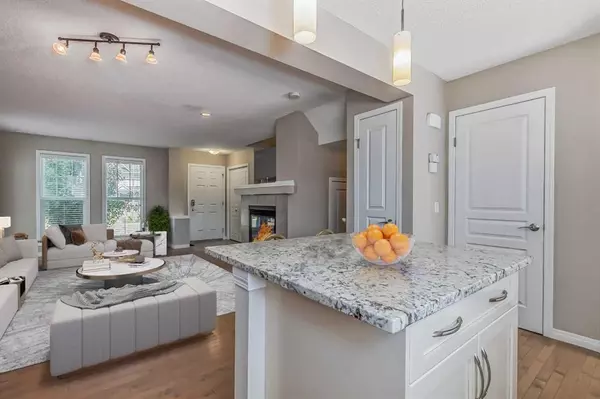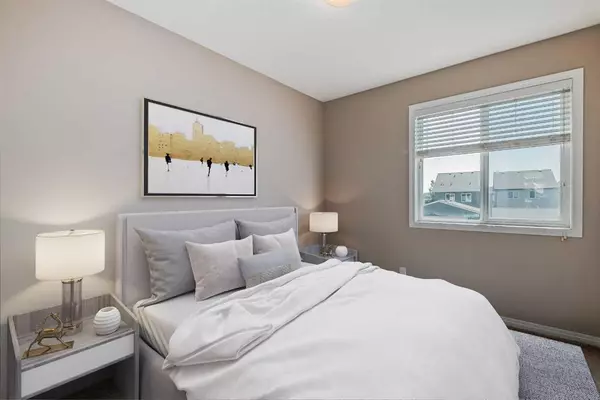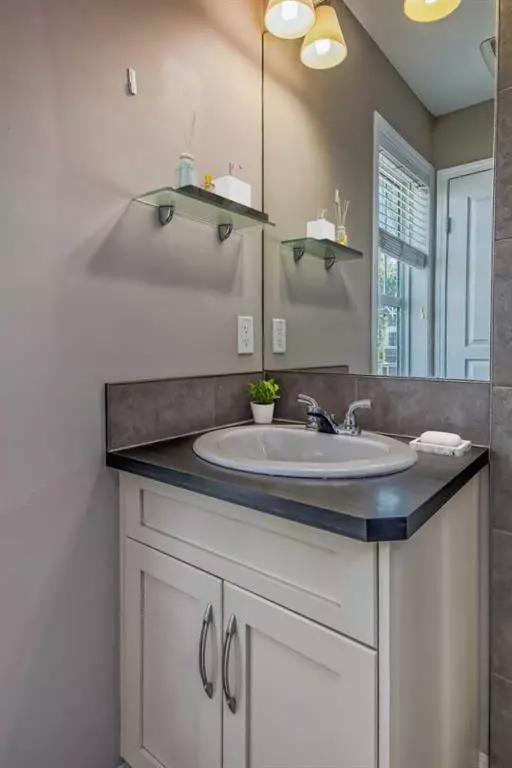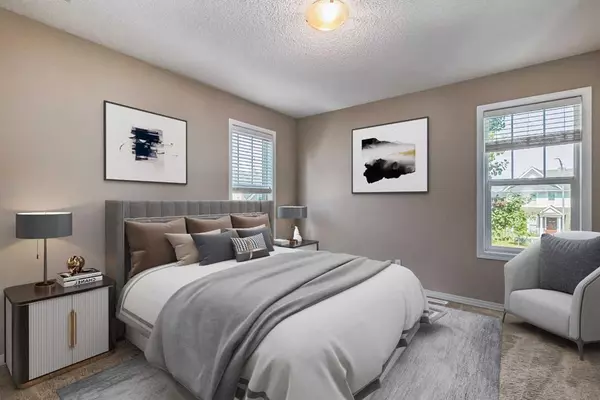$488,000
$425,000
14.8%For more information regarding the value of a property, please contact us for a free consultation.
3 Beds
3 Baths
1,019 SqFt
SOLD DATE : 07/03/2023
Key Details
Sold Price $488,000
Property Type Single Family Home
Sub Type Semi Detached (Half Duplex)
Listing Status Sold
Purchase Type For Sale
Square Footage 1,019 sqft
Price per Sqft $478
Subdivision Auburn Bay
MLS® Listing ID A2061514
Sold Date 07/03/23
Style 2 Storey,Side by Side
Bedrooms 3
Full Baths 2
Half Baths 1
HOA Fees $41/ann
HOA Y/N 1
Originating Board Calgary
Year Built 2012
Annual Tax Amount $2,595
Tax Year 2023
Lot Size 2,723 Sqft
Acres 0.06
Property Description
Amazing 3 bedroom, 2.5 bathroom townhome located on a quiet cul-de-sac in the amazingly family friendly lake community of Auburn Bay! Offering over 1019 sq ft of 2 storeys & an unspoiled basement, there is plenty of room to grow. Main floor boasts gleaming hardwood floors, new paint & lots of windows. The stunning chef's kitchen is finished with a neutral colour scheme, off white full height cabinetry, beautiful granite, tiled backsplash, large island with breakfast bar & updated stainless steel appliances. The main level also has a large family room with gas fireplace and adjacent dining area. Upstairs you will find the sleeping quarters with the large primary bedroom with 3 pc ensuite, 2 additional bedrooms and a full 4 piece bathroom. Amazing location with year round lake access (swimming, skating etc). This side by side duplex has NO CONDO FEES and will not last long!
Location
Province AB
County Calgary
Area Cal Zone Se
Zoning R-2
Direction SW
Rooms
Other Rooms 1
Basement Full, Unfinished
Interior
Interior Features Breakfast Bar, Granite Counters, Kitchen Island
Heating Forced Air, Natural Gas
Cooling None
Flooring Carpet, Hardwood
Fireplaces Number 1
Fireplaces Type Gas
Appliance Dishwasher, Dryer, Refrigerator, Stove(s), Washer
Laundry In Basement
Exterior
Parking Features Parking Pad
Garage Description Parking Pad
Fence Fenced
Community Features Lake, Park, Playground, Schools Nearby, Shopping Nearby, Sidewalks, Street Lights, Tennis Court(s), Walking/Bike Paths
Amenities Available Other
Roof Type Other
Porch Front Porch
Lot Frontage 28.48
Exposure SW
Total Parking Spaces 2
Building
Lot Description Cul-De-Sac, Low Maintenance Landscape, Landscaped, Private
Foundation Poured Concrete
Architectural Style 2 Storey, Side by Side
Level or Stories Two
Structure Type Vinyl Siding,Wood Frame
Others
Restrictions None Known
Tax ID 83130921
Ownership Private
Read Less Info
Want to know what your home might be worth? Contact us for a FREE valuation!

Our team is ready to help you sell your home for the highest possible price ASAP
"My job is to find and attract mastery-based agents to the office, protect the culture, and make sure everyone is happy! "


