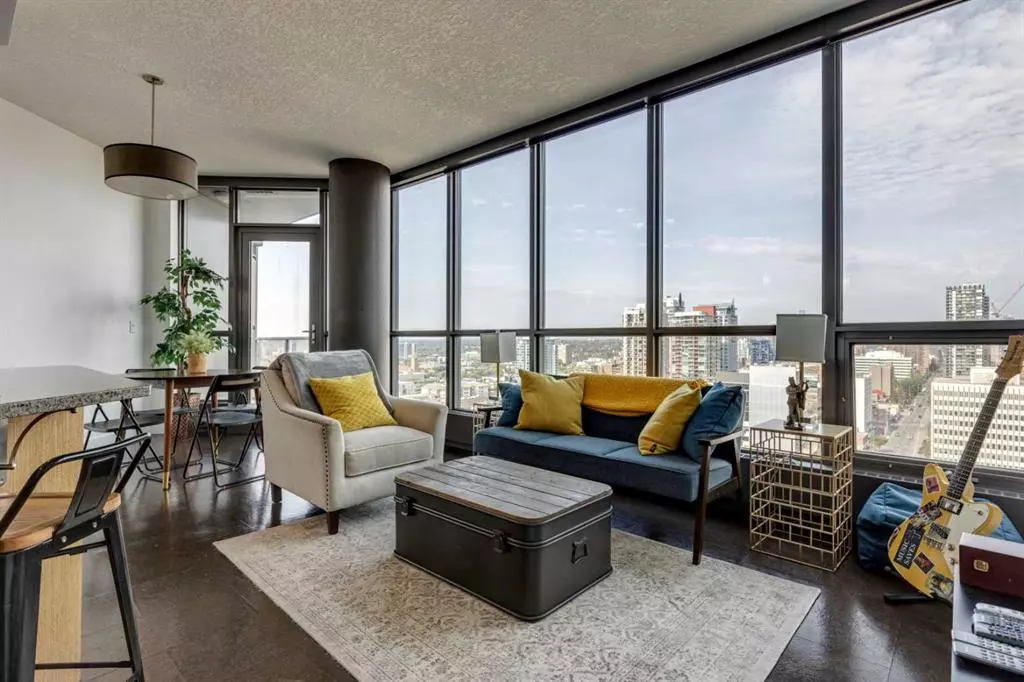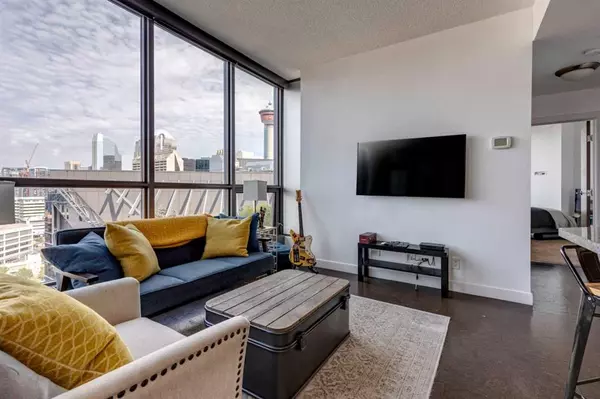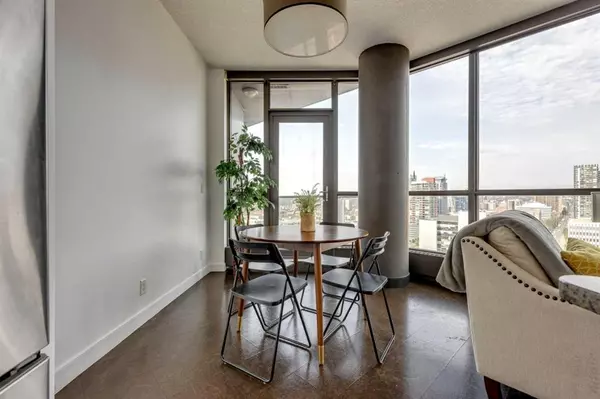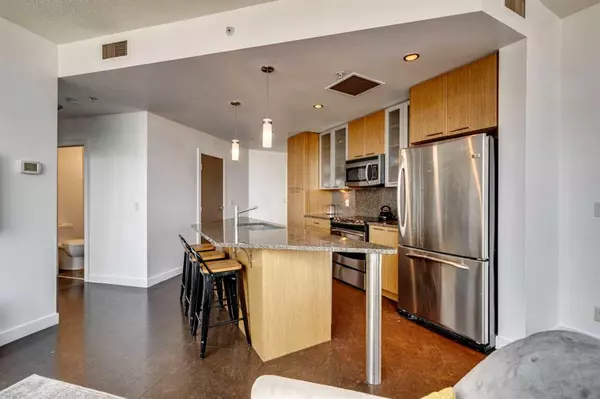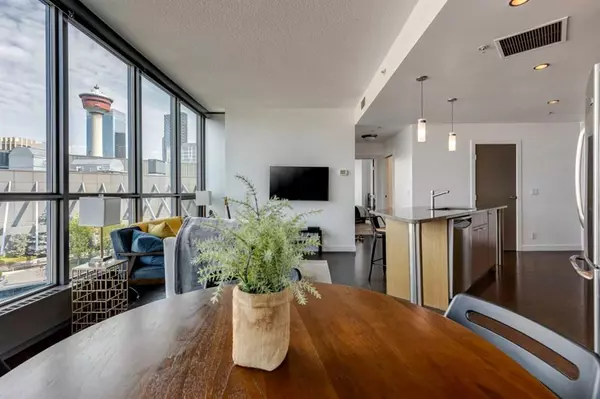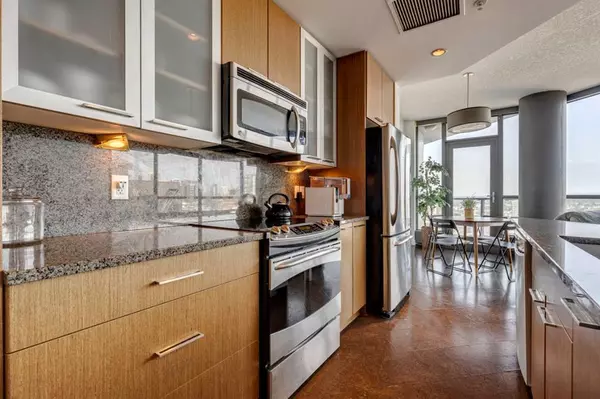$415,000
$420,000
1.2%For more information regarding the value of a property, please contact us for a free consultation.
2 Beds
2 Baths
885 SqFt
SOLD DATE : 07/03/2023
Key Details
Sold Price $415,000
Property Type Condo
Sub Type Apartment
Listing Status Sold
Purchase Type For Sale
Square Footage 885 sqft
Price per Sqft $468
Subdivision Beltline
MLS® Listing ID A2061892
Sold Date 07/03/23
Style High-Rise (5+)
Bedrooms 2
Full Baths 2
Condo Fees $627/mo
Originating Board Calgary
Year Built 2009
Annual Tax Amount $2,158
Tax Year 2023
Property Sub-Type Apartment
Property Description
KEYNOTE 1 - RARE LARGE 2 Bed 2 Bath End/Corner Unit w/ underground heated parking! This beautiful executive condo is located in the heart of the Beltline/Victoria Park. Walk to Stampede Park! Fantastic Mountain and City views from every room!
Features beautiful cork flooring, stylish kitchen with two tone cabinetry, stainless steel appliances, granite counter tops throughout and large island. Generous dining area and main living room giving you spectacular views day or night from the floor to ceiling windows. Both bedrooms give you the same floor to ceiling windows, the light in this condo is amazing. The master bedroom has a walk in closet (with custom built-ins) and 4pc ensuite bathroom. There is 3 pc main bathroom and great size second bedroom.
There is also the convenient in-suite laundry. Included is a titled underground parking stall and titled storage. Cancel your gym membership as Keynote 1 offers a fabulous gym, jacuzzi, rec room with pool table. Direct access to Sunterra Market, rooftop patio.
Location
Province AB
County Calgary
Area Cal Zone Cc
Zoning DC (pre 1P2007)
Direction W
Rooms
Other Rooms 1
Interior
Interior Features See Remarks
Heating Baseboard
Cooling Central Air
Flooring Carpet, Ceramic Tile, Cork
Appliance Central Air Conditioner, Dishwasher, Electric Stove, Microwave Hood Fan, Refrigerator, Washer/Dryer Stacked
Laundry In Unit
Exterior
Parking Features Parkade, Titled
Garage Description Parkade, Titled
Community Features Other, Park, Playground, Schools Nearby, Shopping Nearby, Walking/Bike Paths
Amenities Available Elevator(s), Fitness Center, Guest Suite, Party Room, Secured Parking, Spa/Hot Tub
Porch Balcony(s), See Remarks
Exposure NW,SW
Total Parking Spaces 1
Building
Story 26
Architectural Style High-Rise (5+)
Level or Stories Single Level Unit
Structure Type Concrete
Others
HOA Fee Include Amenities of HOA/Condo,Caretaker,Common Area Maintenance,Heat,Insurance,Interior Maintenance,Maintenance Grounds,Parking,Professional Management,Reserve Fund Contributions,Residential Manager,Snow Removal,Trash,Water
Restrictions Condo/Strata Approval,See Remarks
Tax ID 82972151
Ownership Private,REALTOR®/Seller; Realtor Has Interest
Pets Allowed Restrictions, Yes
Read Less Info
Want to know what your home might be worth? Contact us for a FREE valuation!

Our team is ready to help you sell your home for the highest possible price ASAP
"My job is to find and attract mastery-based agents to the office, protect the culture, and make sure everyone is happy! "


