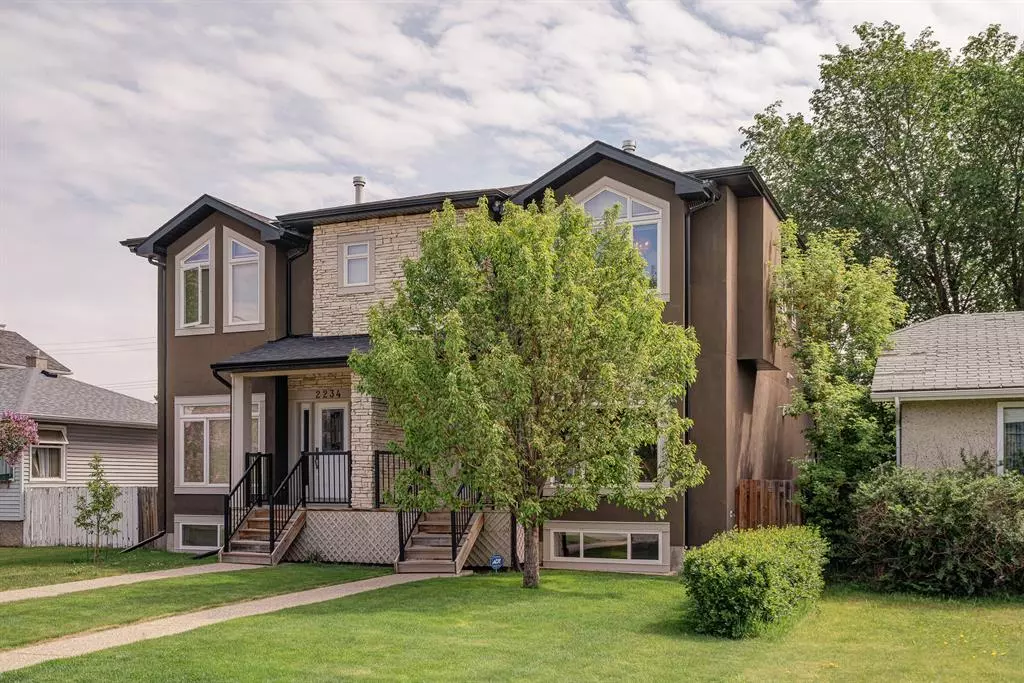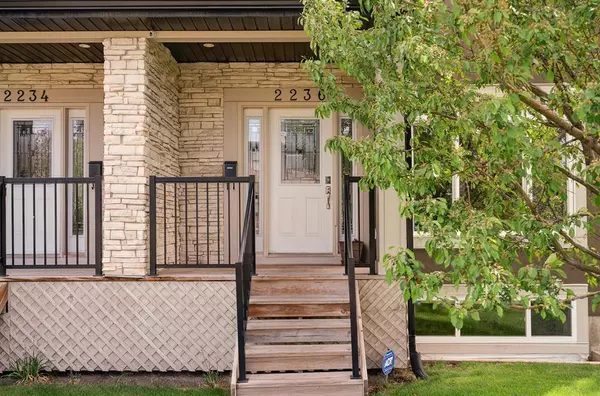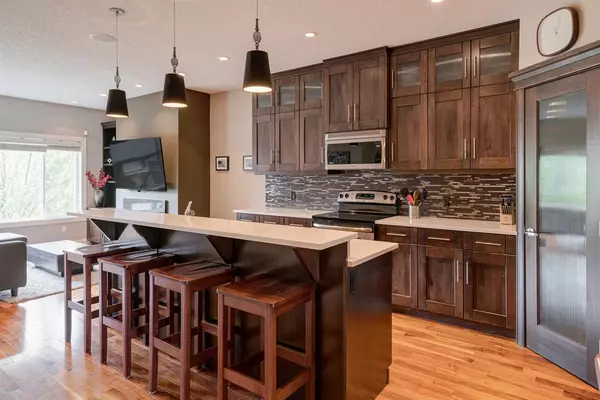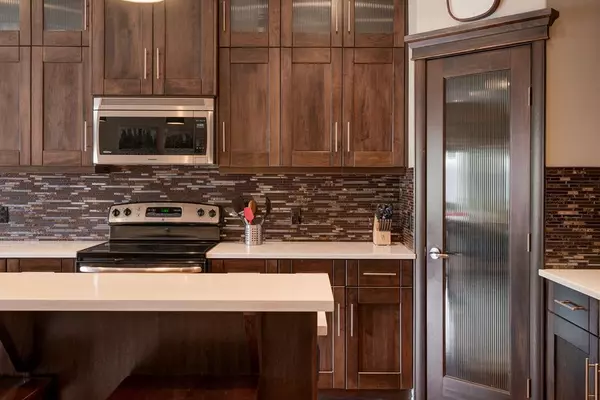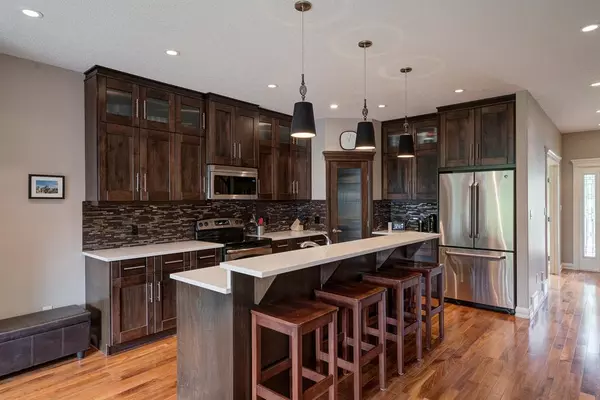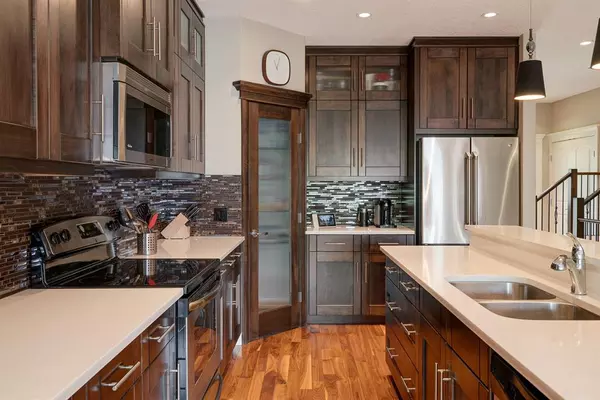$788,500
$799,900
1.4%For more information regarding the value of a property, please contact us for a free consultation.
4 Beds
4 Baths
1,636 SqFt
SOLD DATE : 07/04/2023
Key Details
Sold Price $788,500
Property Type Single Family Home
Sub Type Semi Detached (Half Duplex)
Listing Status Sold
Purchase Type For Sale
Square Footage 1,636 sqft
Price per Sqft $481
Subdivision Killarney/Glengarry
MLS® Listing ID A2051876
Sold Date 07/04/23
Style 2 Storey,Side by Side
Bedrooms 4
Full Baths 3
Half Baths 1
Originating Board Calgary
Year Built 2010
Annual Tax Amount $4,883
Tax Year 2022
Lot Size 3,013 Sqft
Acres 0.07
Property Sub-Type Semi Detached (Half Duplex)
Property Description
Perfectly situated in the heart of Killarney with mature trees all around, this beautiful fully-developed infill offers 4 bedrooms, 3.5 bathrooms and over 2,300 square feet of living space! The main level is complete with hardwood flooring throughout and has an open concept design for the main living area. The kitchen is complete with timeless maple cabinets, neutral quartz countertops and a large island with additional seating. The kitchen overlooks both the living and dining areas - making the perfect space for entertaining. A wall of windows along the back of the home allow for natural light to pour through the main level all day long. A central gas fireplace and built-in cabinetry complete the main living area. A large front flex space is perfect for a home office or more formal dining area and has a wall of windows overlooking the front yard. Open maple railing with iron spindles leads to the second level. The expansive primary suite is complete with a walk-in closet and 5 pc ensuite including a 3 way gas fireplace! The large en suite has a walk-in tiled shower, soaker tub, private water closet and dual sinks. Two more bedrooms, a full bathroom and large laundry room complete the second level. The lower level is fully developed with a recreation room that has ample space for a TV/living area and home gym space. A large fourth bedroom, full bathroom and storage room complete the lower level. The backyard has a large patio space and the mature trees keep it private all year long. The two gas fireplaces are perfect for winter nights and the central A/C will keep you cool all summer long. This property is move-in ready and located within walking distance to countless amenities.
Location
Province AB
County Calgary
Area Cal Zone Cc
Zoning R-C2
Direction W
Rooms
Other Rooms 1
Basement Finished, Full
Interior
Interior Features Breakfast Bar, Double Vanity, No Animal Home, No Smoking Home, Open Floorplan, Pantry, Storage, Vinyl Windows
Heating Forced Air
Cooling Central Air
Flooring Carpet, Ceramic Tile, Hardwood
Fireplaces Number 2
Fireplaces Type Gas
Appliance Central Air Conditioner, Dishwasher, Dryer, Microwave Hood Fan, Refrigerator, Stove(s), Washer, Window Coverings
Laundry Laundry Room, Upper Level
Exterior
Parking Features Double Garage Detached
Garage Spaces 2.0
Garage Description Double Garage Detached
Fence Fenced
Community Features Park, Playground, Schools Nearby, Shopping Nearby, Sidewalks, Street Lights
Roof Type Asphalt Shingle
Porch Patio
Lot Frontage 25.0
Exposure E,W
Total Parking Spaces 2
Building
Lot Description Back Lane, Back Yard, Lawn, Low Maintenance Landscape, Landscaped, Level
Foundation Poured Concrete
Architectural Style 2 Storey, Side by Side
Level or Stories Two
Structure Type Stone,Stucco,Wood Frame
Others
Restrictions None Known
Tax ID 76660257
Ownership Private
Read Less Info
Want to know what your home might be worth? Contact us for a FREE valuation!

Our team is ready to help you sell your home for the highest possible price ASAP
"My job is to find and attract mastery-based agents to the office, protect the culture, and make sure everyone is happy! "


