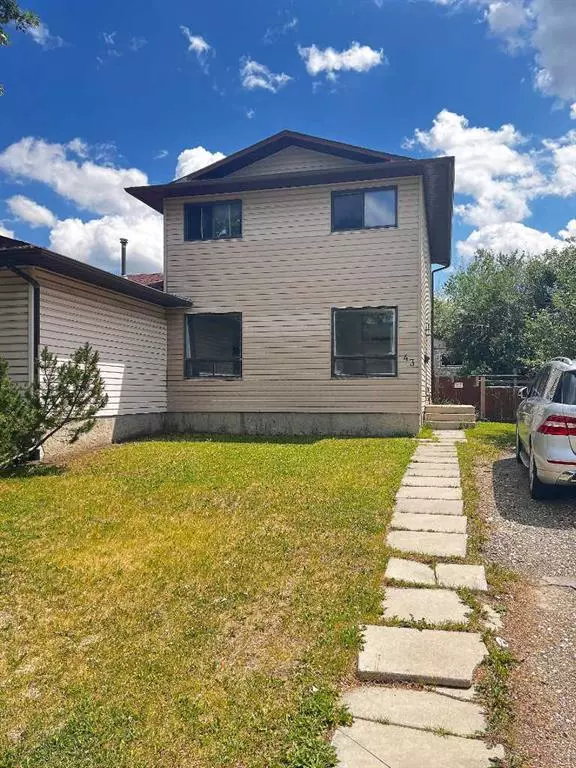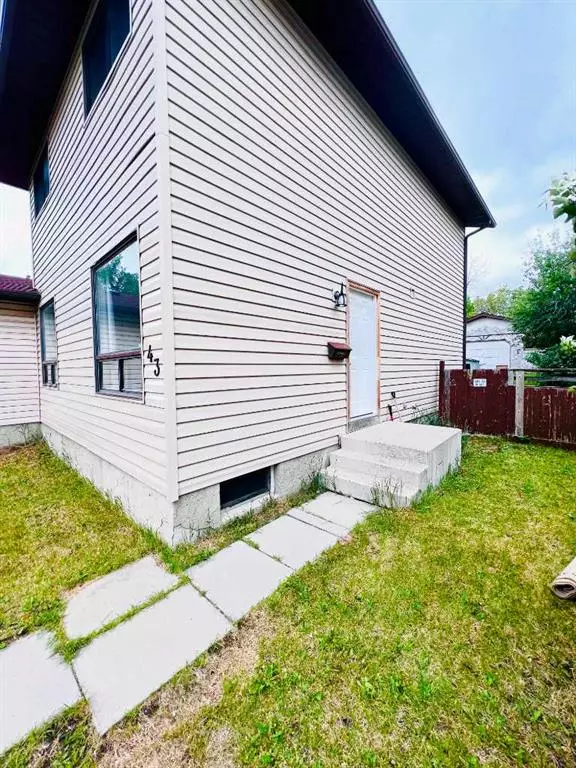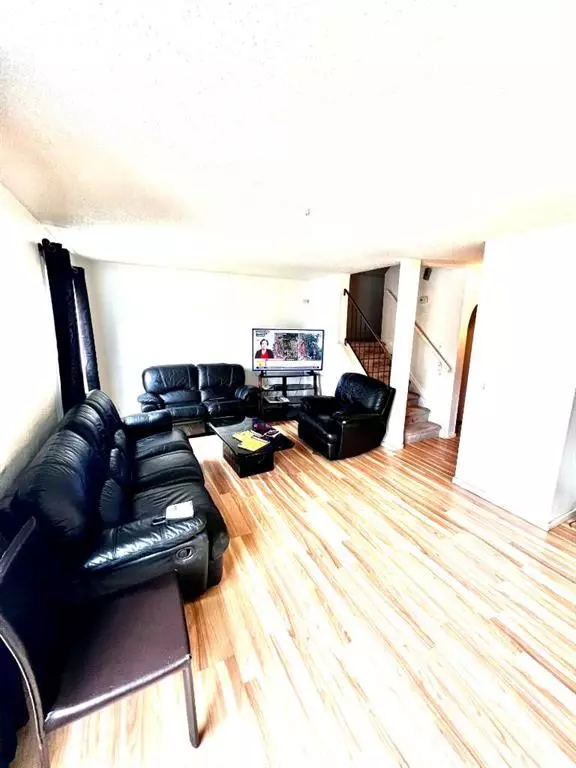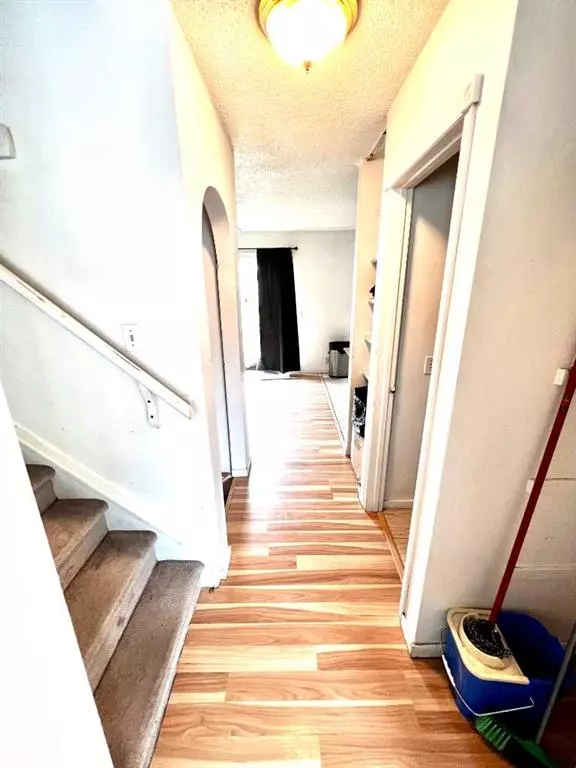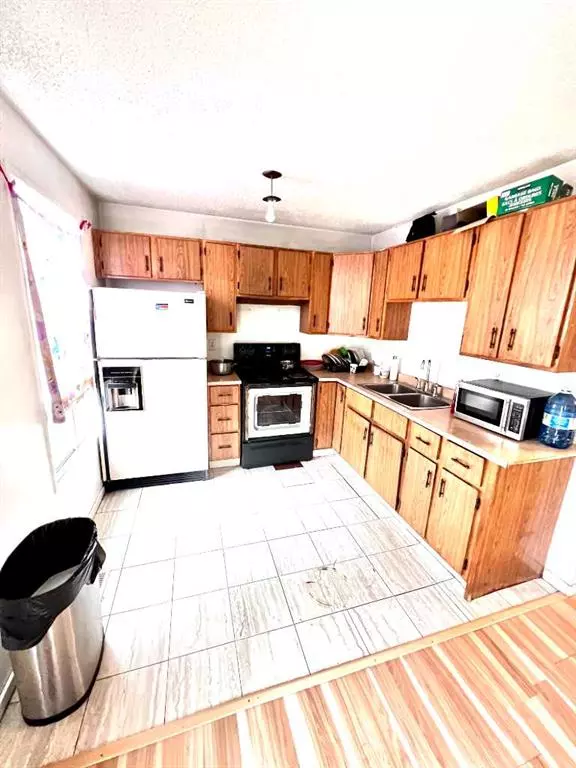$335,000
$350,000
4.3%For more information regarding the value of a property, please contact us for a free consultation.
3 Beds
2 Baths
1,175 SqFt
SOLD DATE : 07/05/2023
Key Details
Sold Price $335,000
Property Type Single Family Home
Sub Type Semi Detached (Half Duplex)
Listing Status Sold
Purchase Type For Sale
Square Footage 1,175 sqft
Price per Sqft $285
Subdivision Castleridge
MLS® Listing ID A2058917
Sold Date 07/05/23
Style 2 Storey,Side by Side
Bedrooms 3
Full Baths 1
Half Baths 1
Originating Board Calgary
Year Built 1981
Annual Tax Amount $2,162
Tax Year 2023
Lot Size 4,477 Sqft
Acres 0.1
Property Sub-Type Semi Detached (Half Duplex)
Property Description
Incredible Location | Amenities, Schools & Parks Nearby | 3-Bedrooms | 1.5-Bathrooms | Large Backyard with Double detached garage| Parking Pad & Street Parking. Open the front door to this half duplex to a foyer with closet storage. The front living room has plenty of natural light filling the space through the NW windows. The spacious living room. Move towards the rear of the home for the dining room and kitchen. The dining room has sliding glass doors that lead to patio and deep backyard. This three bedroom up semi-detached home located in Castleridge is a great revenue property and is available for quick position. Master bedroom has a roomy walk in closet attached to a Jack and Jill 4 piece bathroom. Double detached garage in rear yard with limited access would be a great shop or work area, Lower level is finished with large laundry area. This home is a minutes walk from shopping, bus stops, parks and playgrounds! Hurry and book a showing at this great home today!
Location
Province AB
County Calgary
Area Cal Zone Ne
Zoning R-C2
Direction NW
Rooms
Other Rooms 1
Basement Full, Partially Finished
Interior
Interior Features See Remarks
Heating Forced Air
Cooling None
Flooring See Remarks
Appliance Electric Range, Range Hood, Refrigerator, Washer/Dryer
Laundry In Basement
Exterior
Parking Features Double Garage Detached, Parking Pad
Garage Spaces 2.0
Garage Description Double Garage Detached, Parking Pad
Fence Fenced
Community Features Playground, Schools Nearby, Shopping Nearby, Street Lights
Roof Type Asphalt Shingle
Porch See Remarks
Exposure NW
Total Parking Spaces 2
Building
Lot Description Back Yard
Foundation Poured Concrete
Architectural Style 2 Storey, Side by Side
Level or Stories Two
Structure Type Vinyl Siding,Wood Frame
Others
Restrictions None Known
Tax ID 82815176
Ownership Private
Read Less Info
Want to know what your home might be worth? Contact us for a FREE valuation!

Our team is ready to help you sell your home for the highest possible price ASAP
"My job is to find and attract mastery-based agents to the office, protect the culture, and make sure everyone is happy! "


