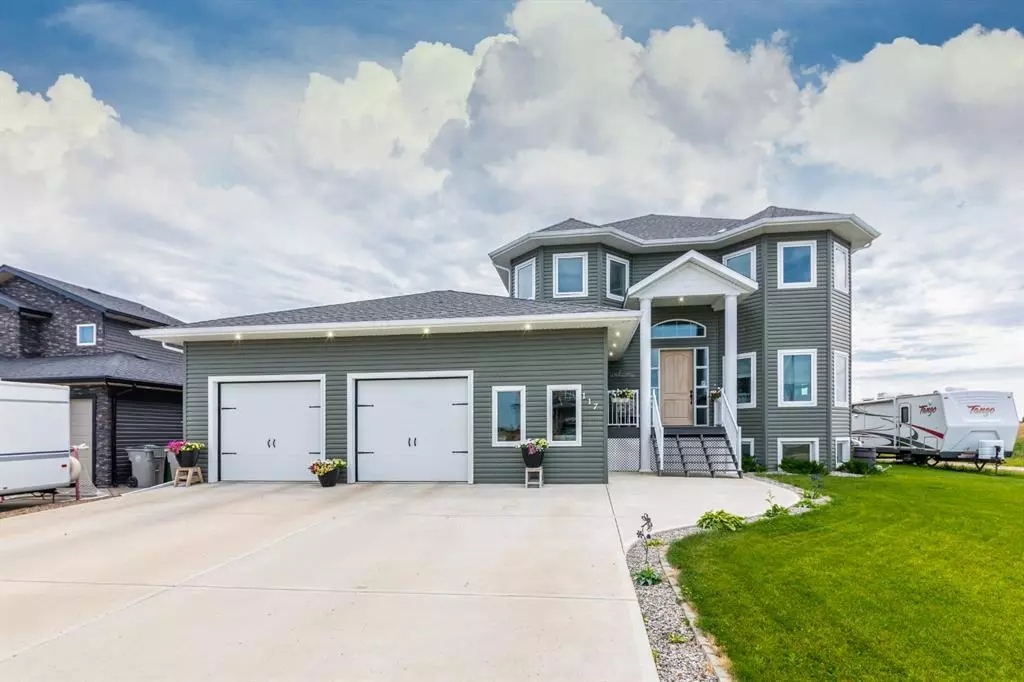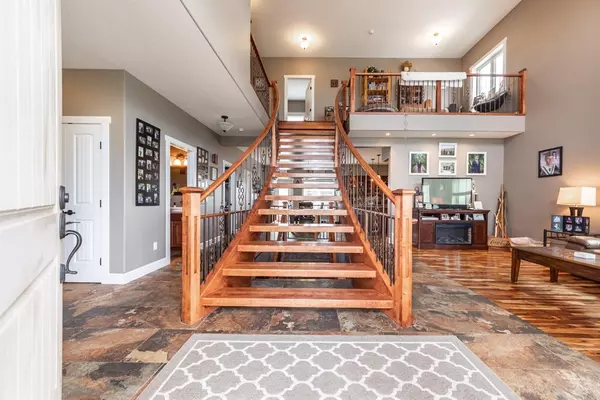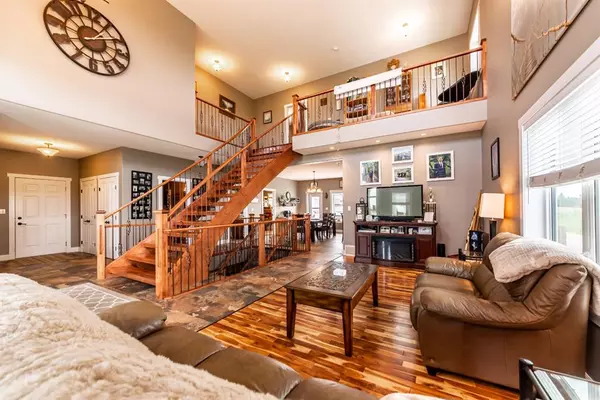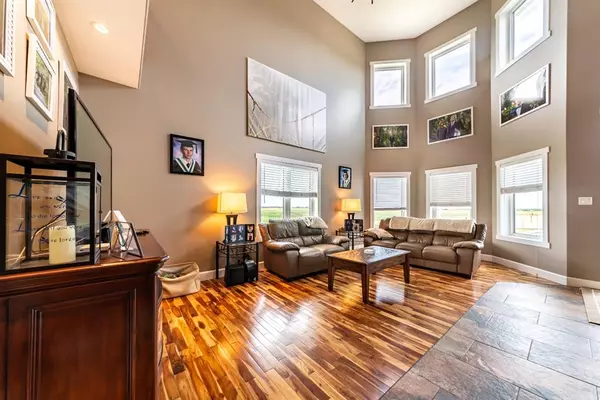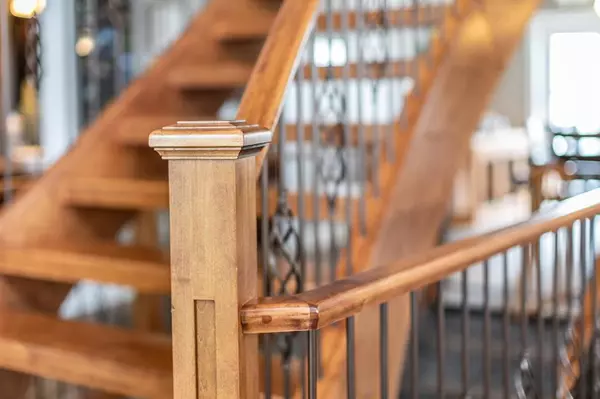$488,000
$499,900
2.4%For more information regarding the value of a property, please contact us for a free consultation.
4 Beds
3 Baths
2,152 SqFt
SOLD DATE : 07/05/2023
Key Details
Sold Price $488,000
Property Type Single Family Home
Sub Type Detached
Listing Status Sold
Purchase Type For Sale
Square Footage 2,152 sqft
Price per Sqft $226
MLS® Listing ID A2036240
Sold Date 07/05/23
Style 2 Storey
Bedrooms 4
Full Baths 3
Originating Board Lloydminster
Year Built 2013
Annual Tax Amount $4,650
Tax Year 2022
Lot Size 10 Sqft
Property Sub-Type Detached
Property Description
ABSOLUTLEY STUNNING!!! The minute you step inside this custom built 2 story you will surely be impressed with the quality of this home. The grand hourglass staircase welcomes you in to the open concept living room which leads to the impressive kitchen fit for a chef with large island, loads of maple cabinetry, pantry, quartz countertops, stainless appliances and dining area. The main floor also features an office, full bath and main floor laundry. The second floor features large master complete with gorgeous 5 pc ensuite with custom walk in shower and large walk in closet, a cozy nook, and a second bedroom. The basement has 2 more great sized bedrooms, full bath, theatre room and family room. This home has too many features to list - central AC, double garage with workshop, large fenced yard, hot tub, firepit area and the list goes on and on. Book your showing today and you wont be disappointed!
Location
Province SK
County Saskatchewan
Zoning R1
Direction N
Rooms
Other Rooms 1
Basement Finished, Full
Interior
Interior Features See Remarks
Heating Forced Air, Natural Gas
Cooling Central Air
Flooring Ceramic Tile, Hardwood
Appliance Dishwasher, Electric Stove, Garburator, Range Hood, Refrigerator, Washer/Dryer
Laundry Main Level
Exterior
Parking Features Double Garage Attached, Driveway
Garage Spaces 2.0
Garage Description Double Garage Attached, Driveway
Fence Fenced
Community Features Schools Nearby
Roof Type Asphalt Shingle
Porch Deck, Front Porch
Total Parking Spaces 2
Building
Lot Description Back Yard, Corner Lot, Garden, Landscaped
Foundation ICF Block
Architectural Style 2 Storey
Level or Stories Two
Structure Type ICFs (Insulated Concrete Forms),Wood Frame
Others
Restrictions None Known
Ownership Private
Read Less Info
Want to know what your home might be worth? Contact us for a FREE valuation!

Our team is ready to help you sell your home for the highest possible price ASAP
"My job is to find and attract mastery-based agents to the office, protect the culture, and make sure everyone is happy! "


