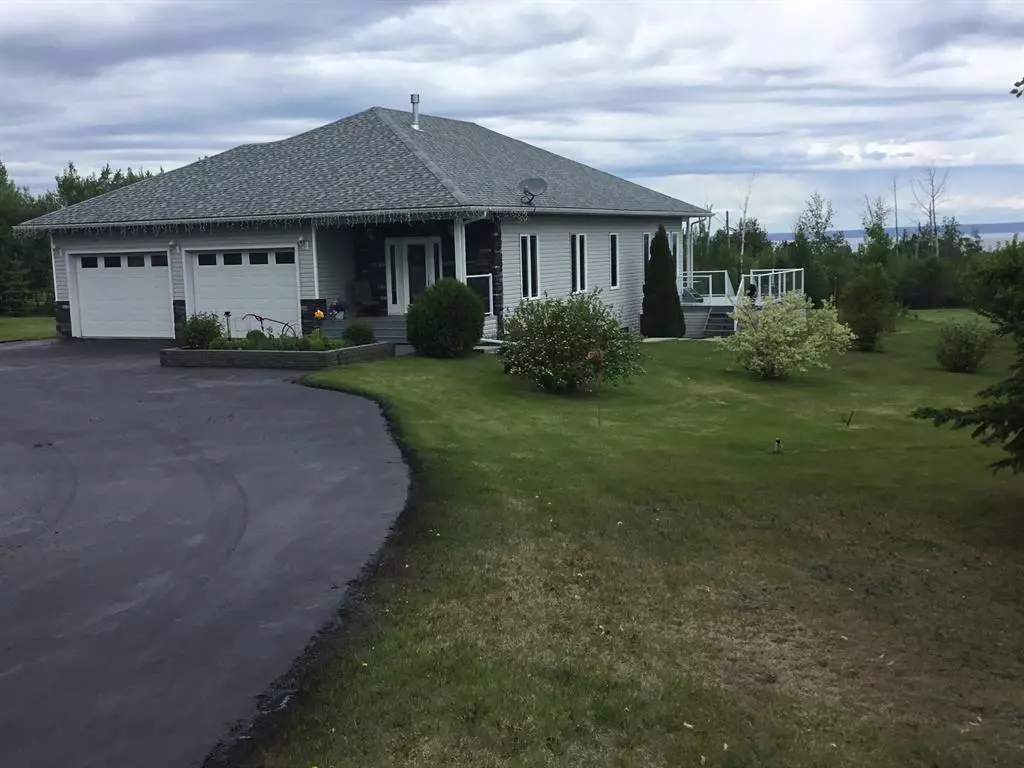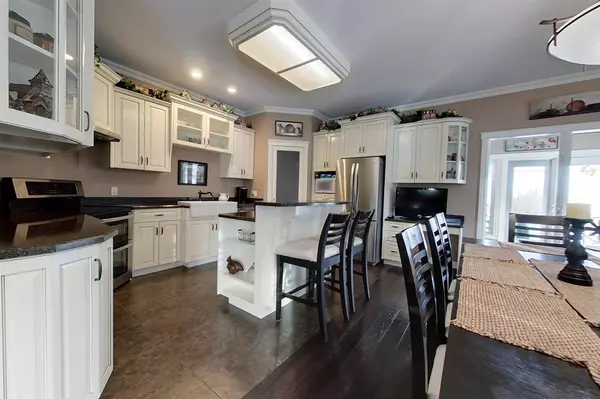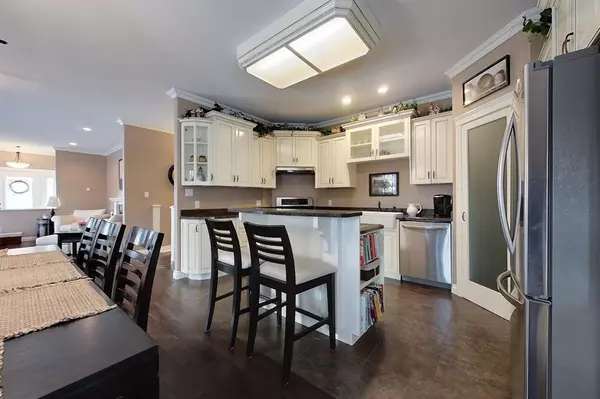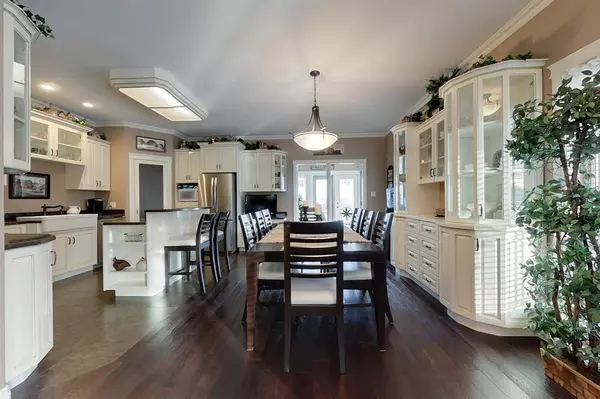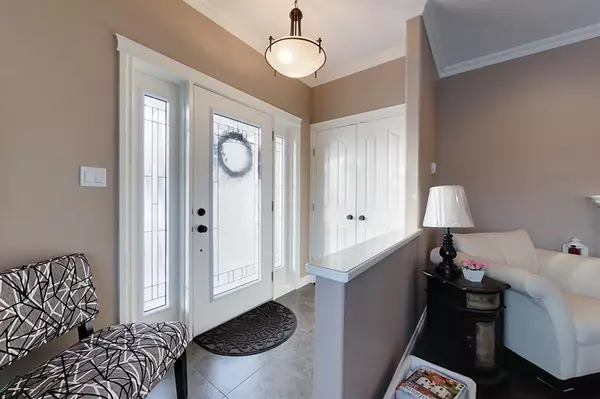$525,000
$532,900
1.5%For more information regarding the value of a property, please contact us for a free consultation.
4 Beds
3 Baths
1,584 SqFt
SOLD DATE : 07/05/2023
Key Details
Sold Price $525,000
Property Type Single Family Home
Sub Type Detached
Listing Status Sold
Purchase Type For Sale
Square Footage 1,584 sqft
Price per Sqft $331
MLS® Listing ID A2027983
Sold Date 07/05/23
Style Acreage with Residence,Bungalow
Bedrooms 4
Full Baths 3
Originating Board Alberta West Realtors Association
Year Built 2012
Annual Tax Amount $2,981
Tax Year 2023
Lot Size 3.190 Acres
Acres 3.19
Property Description
WOW! What a Beauty! This Executive Style Bungalow has it all, from the moment you walk through the decorative glass front door this home Boasts quality throughout!! The spacious living room features a gas fireplace, hardwood flooring and nice size windows providing lots of natural light. The kitchen has custom built cabinetry, corner pantry, white porcelain apron sink, stainless steel appliances and a nice size island with eating counter. The dining area features a custom built-in china cabinet matching the kitchen cabinets, hard wood flooring, and garden doors into the sun room with access to a large sundeck with glass rails, with access to a brick patio with a great firepit, a great view of the lake for a perfect space for family and friends to gather! The Primary bedroom has his & hers closets, accommodates a king size bed and has a 5-pc ensuite featuring a double shower, jacuzzi bathtub, double sinks and lots of cabinets and counter space. To complete the main level there are 2 additional bedrooms, a 4-pc bathroom, laundry room with whirlpool washer & dryer with pedestals and built-in cabinets and counter. The lower level has spacious family room with in-floor heat, access to the back yard, nice size bedroom, 4-pc bathroom, exercise room, utility room and under the stairs storage. The fully finished 24' X 30' attached garage has in-floor heat, floor drain, tiled floor at the entry door to the house, two 12 foot overhead doors with remote openers and a 3' wide man door. This Beautiful home is nicely located in a quiet neighborhood on 3.19 acres that is nicely landscaped with lots of mature evergreen trees, 2 apple trees, lilac bush, raised brick flower garden, garden spot with rhubarb plant and raspberry bushes. Easy access to this beauty with the paved half-circle driveway!! This home is a must to view!!
Location
Province AB
County Lesser Slave River No. 124, M.d. Of
Zoning HR
Direction S
Rooms
Other Rooms 1
Basement Finished, Full
Interior
Interior Features Built-in Features, Central Vacuum, Double Vanity, French Door, Jetted Tub, Kitchen Island, Laminate Counters, No Smoking Home, Pantry
Heating Forced Air, Natural Gas
Cooling None
Flooring Carpet, Hardwood, Tile
Fireplaces Number 2
Fireplaces Type Electric, Gas, Glass Doors, Living Room, Mantle, Sun Room
Appliance Convection Oven, Dishwasher, Double Oven, Dryer, Electric Cooktop, Range Hood, Refrigerator, Washer
Laundry Laundry Room
Exterior
Parking Features Asphalt, Double Garage Attached, Parking Pad
Garage Spaces 2.0
Garage Description Asphalt, Double Garage Attached, Parking Pad
Fence None
Community Features Fishing, Lake, Street Lights
Utilities Available Electricity Connected, Natural Gas Connected, Phone Available, Sewer Connected, Water Connected
Roof Type Asphalt Shingle
Porch Deck, Front Porch
Exposure S
Total Parking Spaces 4
Building
Lot Description Back Yard, Front Yard
Foundation Combination, ICF Block
Sewer Public Sewer
Water Public
Architectural Style Acreage with Residence, Bungalow
Level or Stories One
Structure Type Brick,ICFs (Insulated Concrete Forms),Vinyl Siding
Others
Restrictions None Known
Tax ID 57751013
Ownership Private
Read Less Info
Want to know what your home might be worth? Contact us for a FREE valuation!

Our team is ready to help you sell your home for the highest possible price ASAP
"My job is to find and attract mastery-based agents to the office, protect the culture, and make sure everyone is happy! "


