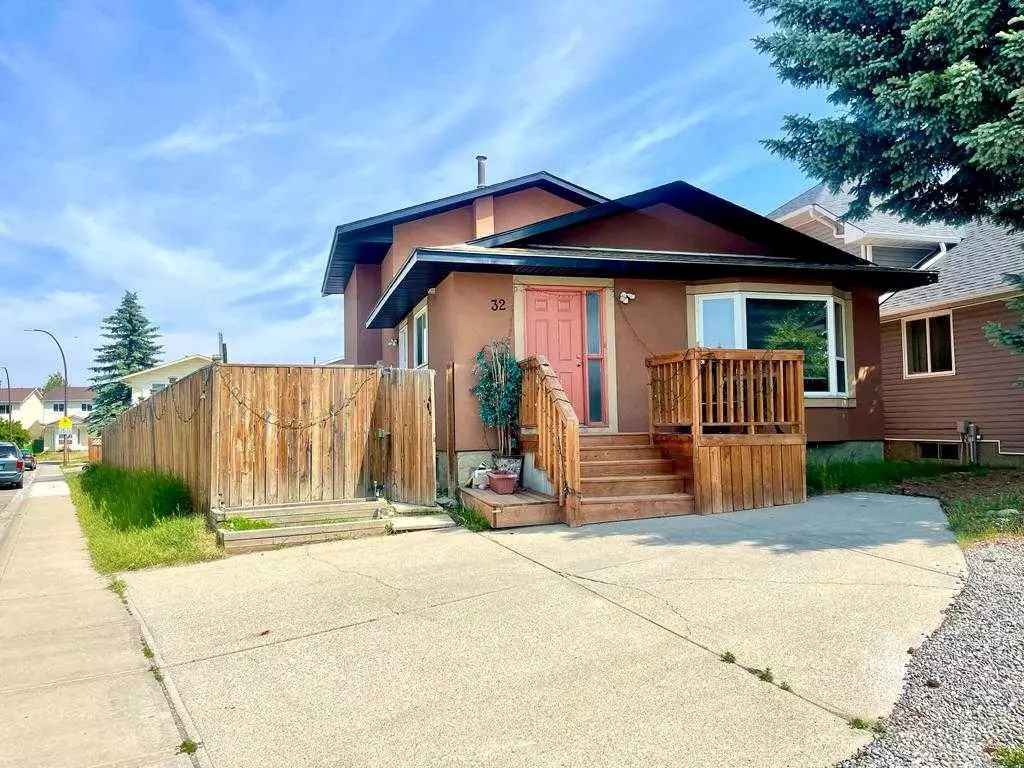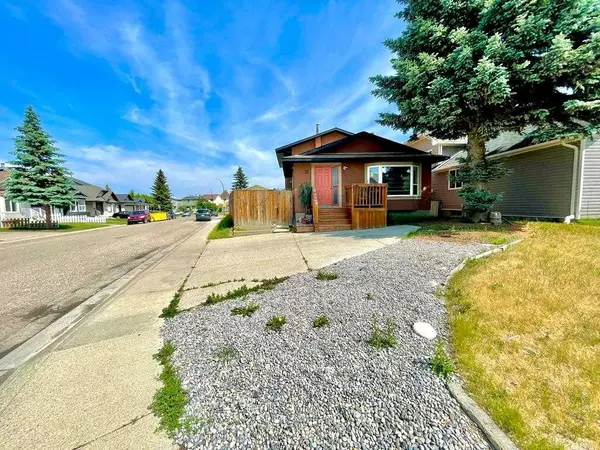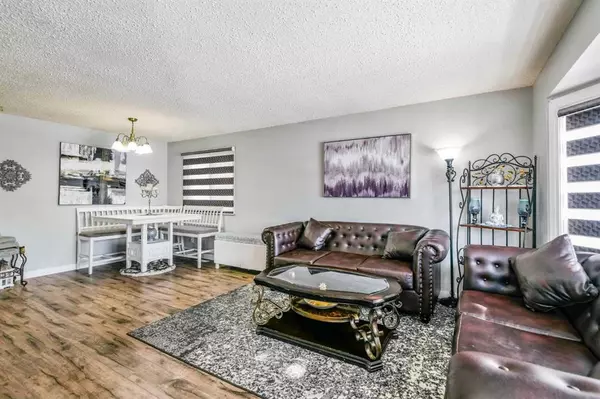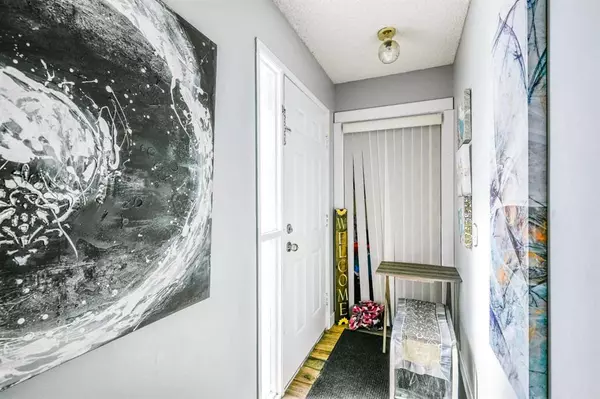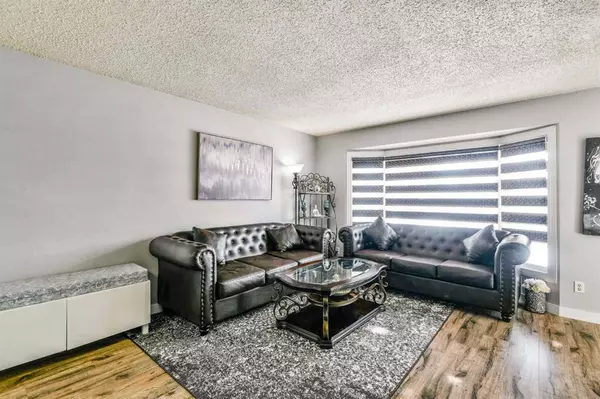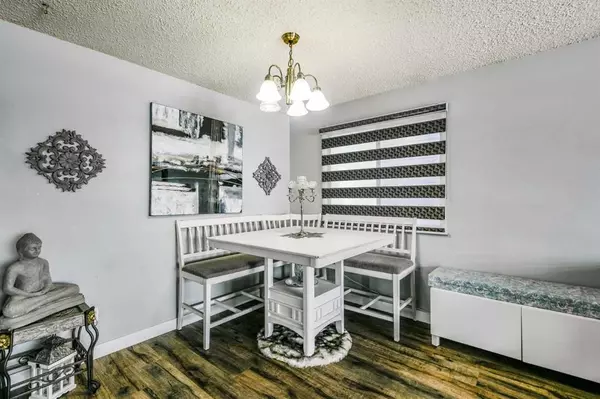$545,000
$550,000
0.9%For more information regarding the value of a property, please contact us for a free consultation.
5 Beds
2 Baths
1,679 SqFt
SOLD DATE : 07/06/2023
Key Details
Sold Price $545,000
Property Type Single Family Home
Sub Type Detached
Listing Status Sold
Purchase Type For Sale
Square Footage 1,679 sqft
Price per Sqft $324
Subdivision Martindale
MLS® Listing ID A2056815
Sold Date 07/06/23
Style 4 Level Split
Bedrooms 5
Full Baths 2
Originating Board Calgary
Year Built 1983
Annual Tax Amount $2,829
Tax Year 2023
Lot Size 5,350 Sqft
Acres 0.12
Property Description
Immaculate upgrades to this 5 bed, 2 bath CORNER LOT home. With new stucco(2018), updated laminate flooring (2020) and fresh paint; this home is a show stopper! Step inside 32 Martingrove Mews NE to a bright front living room with a bump out bay window filling the room with natural light. The living room is open to the dining room with plenty of wall space to style with your favourite artwork. The main floor kitchen features solid wood cabinetry, stainless steel appliances and granite countertops. Laundry on the main floor is near the exterior side door off the kitchen. Upstairs is home to a 5pc bathroom with a double vanity and 3 large bedrooms with carpet. The primary bedroom, largest of the three fits a massive bedroom set with dressers and night tables, the remaining 2 bedrooms are generous in size. Down 4 steps from the main floor kitchen, is another above ground level with a separate entrance through the backyard French Doors into a spacious open family room. This open sitting area has built in bookshelves on either side of the wood burning fireplace and a gorgeous accent wall. The 4pc bathroom on this level has a tub/shower combo and storage under the sink. Downstairs on the lowest level are 2 additional bedrooms with closet space! The basement suite(illegal) features a full galley style kitchen with tile floor and ample cabinet space. This suite(illegal) has its own laundry facilities in the unfinished utility room. Outside is a large fully fenced backyard with a trampoline; host all your friends and family in the warm summer months! Park in the double detached rear garage accessed through the back alley way! Put your mind at ease with a new electrical panel, hot water tank as of 2020! This home is everything you want and more. Hurry, book a showing at this gorgeous home today.
Location
Province AB
County Calgary
Area Cal Zone Ne
Zoning R-C2
Direction S
Rooms
Basement Full, Suite
Interior
Interior Features Bookcases, Built-in Features, Ceiling Fan(s), Double Vanity, French Door, Granite Counters
Heating Floor Furnace, Natural Gas
Cooling None
Flooring Carpet, Ceramic Tile, Vinyl
Fireplaces Number 1
Fireplaces Type Mantle, Stone, Wood Burning
Appliance Dishwasher, Electric Range, Garage Control(s), Refrigerator, Washer/Dryer, Window Coverings
Laundry Lower Level, Main Level
Exterior
Parking Features Alley Access, Double Garage Detached, Driveway
Garage Spaces 2.0
Garage Description Alley Access, Double Garage Detached, Driveway
Fence Fenced
Community Features Park, Schools Nearby, Shopping Nearby, Sidewalks, Street Lights
Roof Type Asphalt Shingle
Porch Deck, Front Porch
Lot Frontage 20.77
Exposure S
Total Parking Spaces 3
Building
Lot Description Corner Lot
Foundation Poured Concrete
Architectural Style 4 Level Split
Level or Stories 4 Level Split
Structure Type Stucco,Wood Frame
Others
Restrictions Utility Right Of Way
Tax ID 82996141
Ownership Private
Read Less Info
Want to know what your home might be worth? Contact us for a FREE valuation!

Our team is ready to help you sell your home for the highest possible price ASAP
"My job is to find and attract mastery-based agents to the office, protect the culture, and make sure everyone is happy! "


