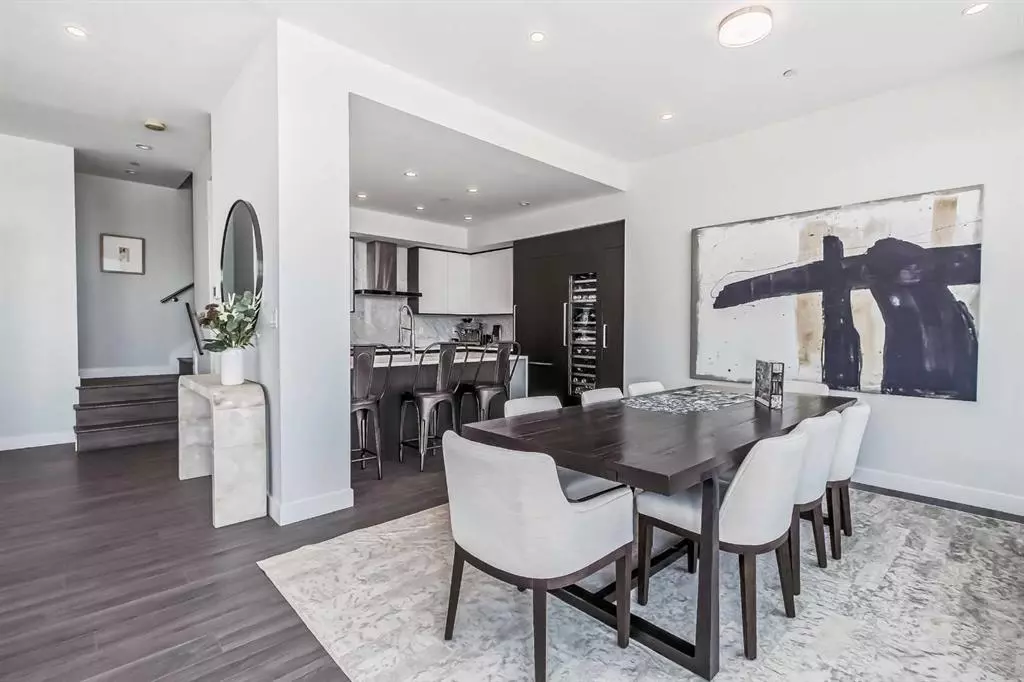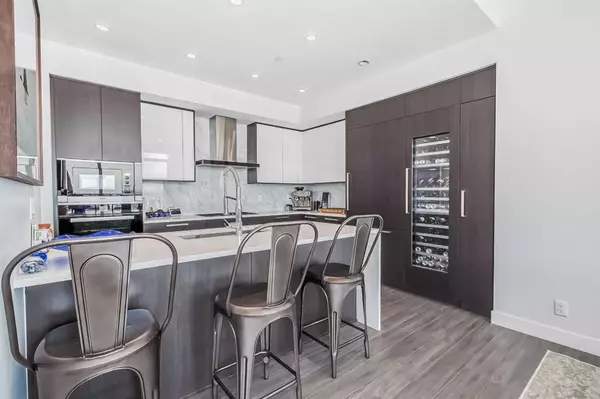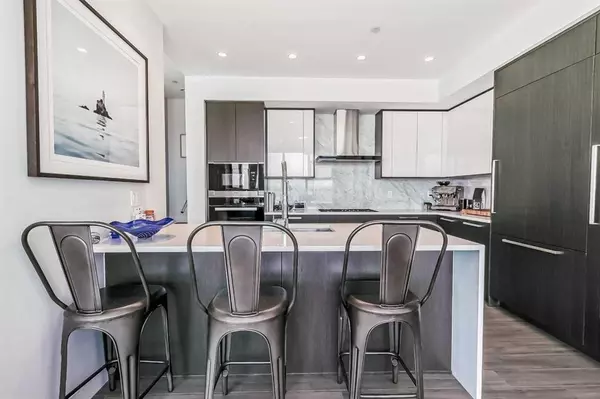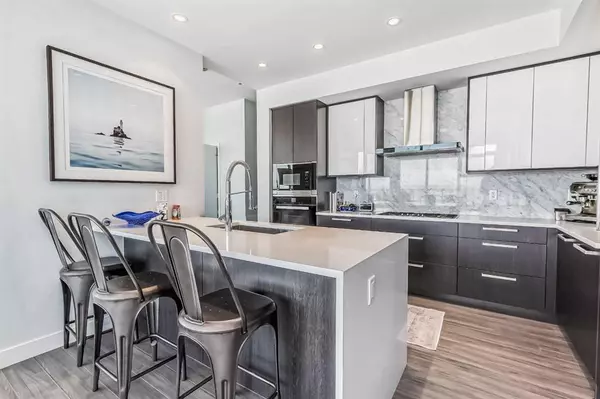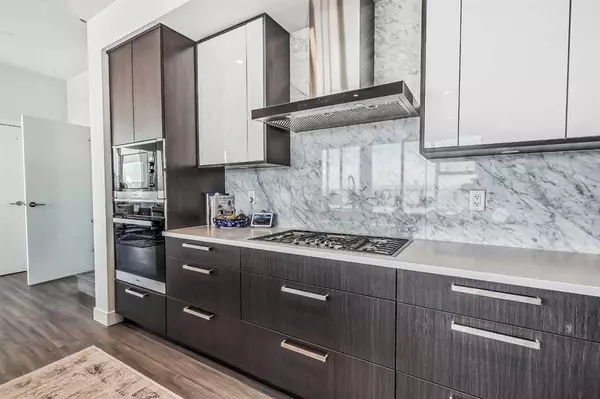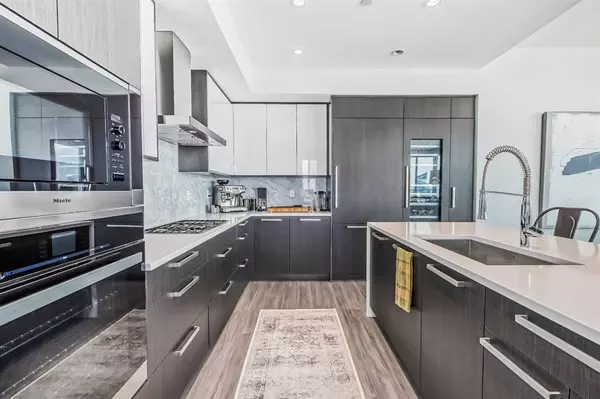$1,825,000
$1,950,000
6.4%For more information regarding the value of a property, please contact us for a free consultation.
2 Beds
3 Baths
1,957 SqFt
SOLD DATE : 07/06/2023
Key Details
Sold Price $1,825,000
Property Type Condo
Sub Type Apartment
Listing Status Sold
Purchase Type For Sale
Square Footage 1,957 sqft
Price per Sqft $932
Subdivision Beltline
MLS® Listing ID A2057841
Sold Date 07/06/23
Style Penthouse
Bedrooms 2
Full Baths 2
Half Baths 1
Condo Fees $1,923/mo
Originating Board Calgary
Year Built 2019
Annual Tax Amount $11,632
Tax Year 2023
Property Sub-Type Apartment
Property Description
Welcome to the luxurious two-level penthouse in The Royal with stunning features and breathtaking views. This exquisite residence offers a seamless blend of modern design, upscale amenities, and an abundance of natural light. Let's take a closer look at the remarkable features of this penthouse. Upon entering, you are greeted by an expansive and open floor plan that creates a sense of space and freedom. The first level showcases a generously sized living area, adorned with floor-to-ceiling windows that bathe the space in natural light and provide panoramic views of the northwest skyline. The living area seamlessly connects to a large kitchen, which is a culinary enthusiast's dream come true. The kitchen is equipped with top-of-the-line, high-end appliances that cater to your every need. From sleek stainless steel appliances, including a professional-grade oven and refrigerator, to a built-in wine cooler, this kitchen offers both functionality and style. The ample counter space and custom cabinetry provide abundant storage options, allowing you to unleash your inner chef and entertain guests effortlessly. Moving further, you'll discover a spacious dining area adjacent to the kitchen, perfect for hosting intimate dinners or larger gatherings. The open layout ensures a seamless flow between the kitchen, dining area, and living space, allowing for a cohesive entertainment experience. Venturing upstairs, you'll find the private quarters of the penthouse. Two luxurious bedrooms await, each offering a tranquil retreat from the bustling city below. The master bedroom boasts floor-to-ceiling windows that frame the magnificent views, creating a serene ambiance. It features an en-suite bathroom complete with lavish fixtures and a separate glass-enclosed shower. The second bedroom also offers an en-suite bathroom, ensuring comfort and convenience for guests or family members. As you step outside, an expansive 1,000 square foot outdoor patio beckons you to unwind and enjoy the fresh air. With ample space for lounging, dining, and entertaining, this private outdoor oasis becomes an extension of your living space. The northwest-facing orientation guarantees breathtaking sunset views and a sense of tranquility amidst the urban landscape. In addition to the bedrooms, this penthouse includes a powder room for guests, a laundry area with a washer and dryer, private elevator, and ample storage space throughout. The building amenities include a 24hr concierge, gym, squash courts, steam room/sauna, social room, lounge, and an outdoor garden with BBQ and seating area. Conveniently located above an Urban Fare grocery and Canadian Tire for your shopping needs. This unit comes with TWO underground parking stall and a storage room. Great location right off 17th ave with access to restaurants, shops, transit and entertainment.
Location
Province AB
County Calgary
Area Cal Zone Cc
Zoning DC
Direction S
Rooms
Other Rooms 1
Interior
Interior Features Elevator, No Animal Home, No Smoking Home
Heating Forced Air, Natural Gas
Cooling Central Air
Flooring Laminate, Tile
Appliance Dishwasher, Garburator, Gas Range, Microwave, Refrigerator, Washer/Dryer, Window Coverings, Wine Refrigerator
Laundry In Unit
Exterior
Parking Features Stall, Underground
Garage Description Stall, Underground
Community Features Park, Playground, Schools Nearby, Shopping Nearby
Amenities Available Elevator(s), Fitness Center, Park, Party Room, Playground, Sauna, Visitor Parking
Roof Type Tar/Gravel
Porch Patio
Exposure NW
Total Parking Spaces 2
Building
Story 34
Architectural Style Penthouse
Level or Stories Multi Level Unit
Structure Type Concrete,Metal Siding
Others
HOA Fee Include Amenities of HOA/Condo,Gas,Heat,Insurance,Professional Management,Reserve Fund Contributions,Sewer,Trash,Water
Restrictions None Known,Pets Allowed
Tax ID 82800900
Ownership Private
Pets Allowed Yes
Read Less Info
Want to know what your home might be worth? Contact us for a FREE valuation!

Our team is ready to help you sell your home for the highest possible price ASAP
"My job is to find and attract mastery-based agents to the office, protect the culture, and make sure everyone is happy! "


