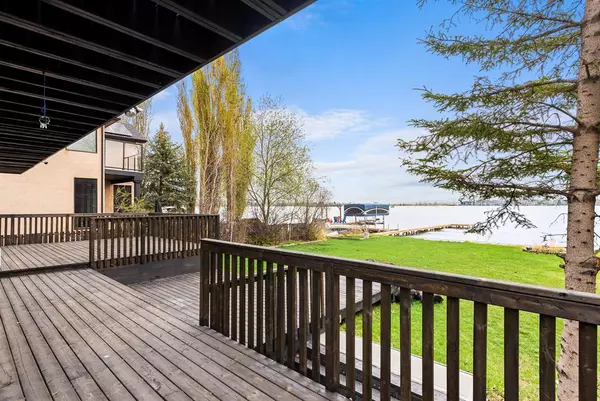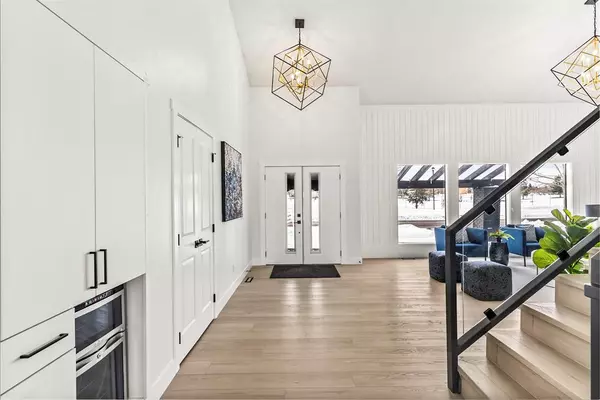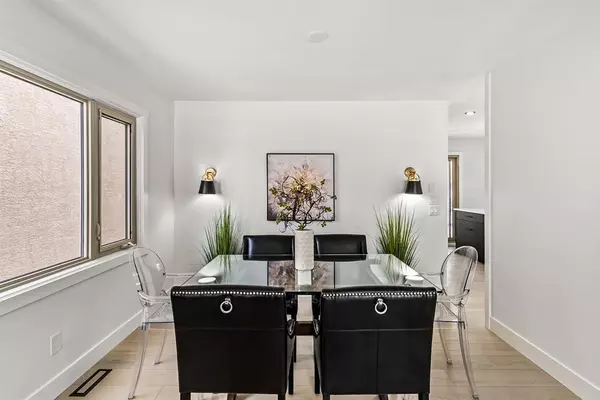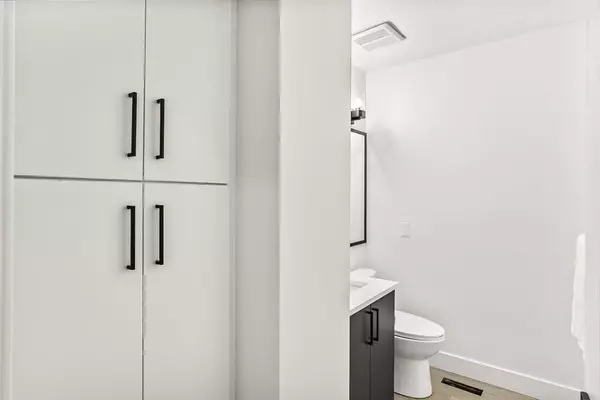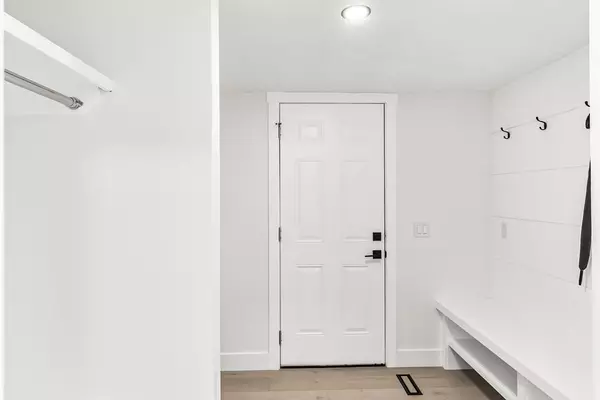$1,440,000
$1,489,800
3.3%For more information regarding the value of a property, please contact us for a free consultation.
5 Beds
5 Baths
2,516 SqFt
SOLD DATE : 07/06/2023
Key Details
Sold Price $1,440,000
Property Type Single Family Home
Sub Type Detached
Listing Status Sold
Purchase Type For Sale
Square Footage 2,516 sqft
Price per Sqft $572
MLS® Listing ID A2049475
Sold Date 07/06/23
Style 2 Storey
Bedrooms 5
Full Baths 4
Half Baths 1
Originating Board Calgary
Year Built 1975
Annual Tax Amount $6,414
Tax Year 2022
Lot Size 0.513 Acres
Acres 0.51
Property Sub-Type Detached
Property Description
FULLY RENOVATED LAKEFRONT PROPERTY WITH MODERN FARMHOUSE INTERIOR! 3 MASTERS! WALK-UP BASEMENT WITH WET BAR! HUGE DECK! HUGE BALCONY! BRAND NEW DOCK LEADING TO LAKEFRONT. This home is LOADED WITH UPGRADES INCLUDING: NEW LIGHTING, NEW FLOORING INCLUDING ALL NEW ENGINEERED HARDWOOD FLOORS, UPDATED APPLIANCES (TO BE INSTALLED SOON), NEW WASHROOMS, NEW KITCHEN AND MUCH MORE! EXTENSIVE RENOVATIONS! This home offers over 3500 SQ FT of Quality Luxurious Living Space with 5 Bedrooms, 5 Baths and Attached Double Garage! Spacious foyer leads you into this gorgeous and unique Open Floorplan Concept Home! Main floor offers a living with HIGH CEILINGS, dining, family room, breakfast nook with access to your HUGE DECK, New Kitchen and half bath! Ample storage/closet space on the main level! The upper level offers 3 bedrooms; all of which are MASTERS! The grand master however boasts a 5 PC ENSUITE, W.I.C and access to the BALCONY! Another bedroom also has access to the balcony! The FULLY FINISHED WALK-UP BASEMENT offers a huge rec room with WET BAR, 2 bedrooms and FULL bath! The 2nd bedroom can be used as a den/home office. The basement is your own paradise at home where you can relax and hang out! With the WALK-UP entrance, you can easily access the backyard to use your winter/summer toys! In addition to all these features, Chestermere Station Way is just a stone's throw away and you have access to all the amenities you need! This home is a dream come true! AMAZING VALUE! RARE OPPORTUNITY!
Location
Province AB
County Chestermere
Zoning RL
Direction W
Rooms
Other Rooms 1
Basement Separate/Exterior Entry, Finished, Full
Interior
Interior Features High Ceilings, No Animal Home, No Smoking Home, Open Floorplan, Walk-In Closet(s), Wet Bar
Heating Forced Air, Natural Gas
Cooling None
Flooring Carpet, Hardwood, Tile
Fireplaces Number 2
Fireplaces Type Gas, Wood Burning
Appliance Dishwasher, Range Hood, Refrigerator, Stove(s)
Laundry Main Level
Exterior
Parking Features Double Garage Attached
Garage Spaces 2.0
Garage Description Double Garage Attached
Fence Fenced
Community Features Golf, Lake, Park, Playground, Schools Nearby, Shopping Nearby
Roof Type Asphalt Shingle
Porch Balcony(s), Deck
Lot Frontage 75.07
Total Parking Spaces 4
Building
Lot Description Low Maintenance Landscape, No Neighbours Behind, Level, Rectangular Lot, Waterfront
Foundation Poured Concrete
Architectural Style 2 Storey
Level or Stories Two
Structure Type Brick,Stucco,Wood Frame
Others
Restrictions None Known
Tax ID 57317671
Ownership Private
Read Less Info
Want to know what your home might be worth? Contact us for a FREE valuation!

Our team is ready to help you sell your home for the highest possible price ASAP
"My job is to find and attract mastery-based agents to the office, protect the culture, and make sure everyone is happy! "



