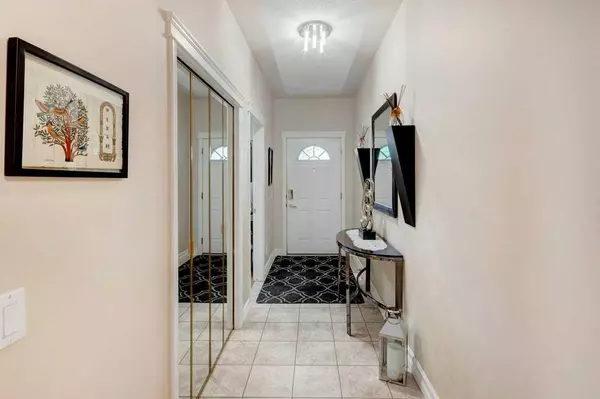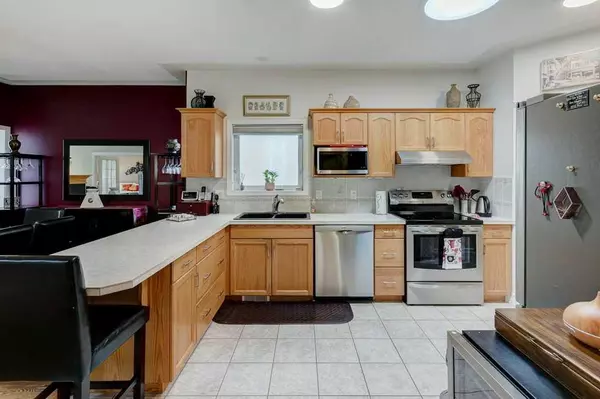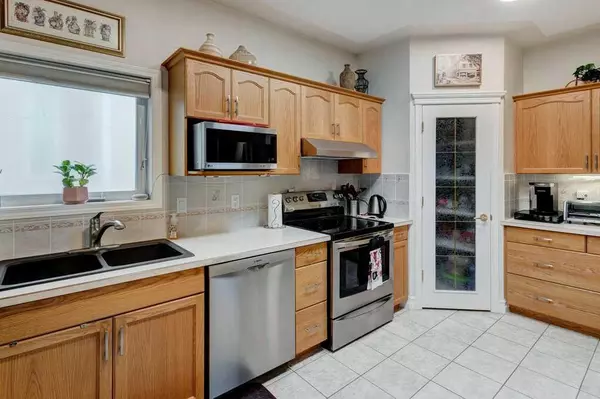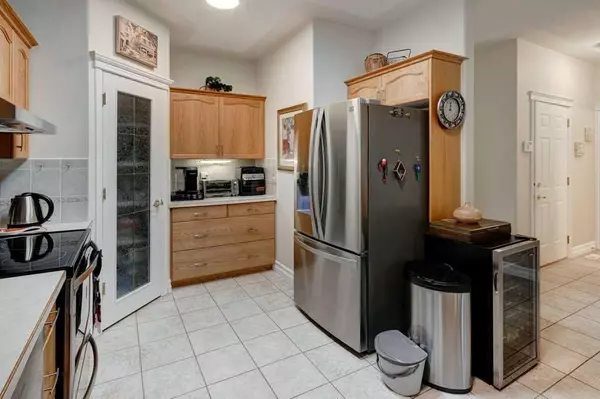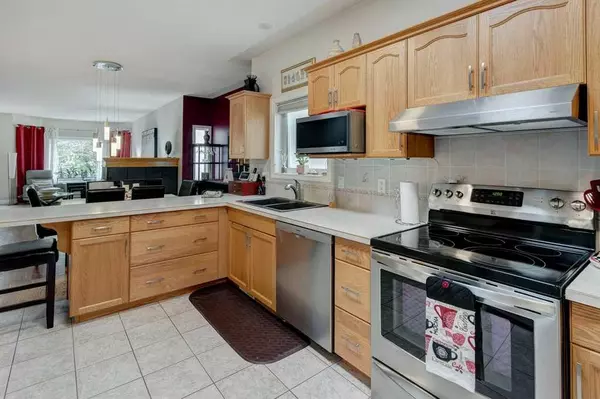$495,000
$495,000
For more information regarding the value of a property, please contact us for a free consultation.
3 Beds
3 Baths
1,270 SqFt
SOLD DATE : 07/07/2023
Key Details
Sold Price $495,000
Property Type Single Family Home
Sub Type Semi Detached (Half Duplex)
Listing Status Sold
Purchase Type For Sale
Square Footage 1,270 sqft
Price per Sqft $389
Subdivision Scenic Acres
MLS® Listing ID A2059244
Sold Date 07/07/23
Style Bungalow,Side by Side
Bedrooms 3
Full Baths 2
Half Baths 1
Condo Fees $363
Originating Board Calgary
Year Built 2002
Annual Tax Amount $3,246
Tax Year 2023
Lot Size 3,412 Sqft
Acres 0.08
Property Sub-Type Semi Detached (Half Duplex)
Property Description
You are going to love this well kept Semi detached bungalow villa conveniently located in Scenic Acres. The main floor features a large Den off the main entrance, with sunny East exposure. Spacious Kitchen with plenty of oak cupboards and counter space, and a good size Pantry with solid shelving. Dining nook with room for a Hutch, Living room with a Garden Door to the private West facing deck, with a retractable awning. Solid Hardwood in the Living Room, Primary Bedroom and Den. Huge Primary bedroom with 3 piece ensuite featuring a large walk-in shower and a large skylight. Walk in closet, and Linen closet also in the bedroom. Separate main floor Laundry Room for added convenience, and a Half Bathroom completes the level. Phantom screen front and back door to allow for natural air flow, and Tube Skylights bring in more natural light.
Downstairs you will find a wonderful Family Room, with many entertaining options, as well as a wet bar, counters, a drink fridge, and cupboards . 2 more spacious bedrooms with large windows, a 4 Piece bathroom, and an extra finished space that would be ideal for a workout or craft room, or additional storage.
Be sure to check out the loft area in the Oversized single garage. Amazing additional storage area, unique to this unit.
For added convenience and comfort, this home features Central Air, 3 sided fireplace on main floor, central vacuum, Underground sprinklers and extra irrigation for the garden and flower boxes. Low condo fees include Snow removal and grass maintenance. Stucco exterior and clay tile roof.
Location
Province AB
County Calgary
Area Cal Zone Nw
Zoning DC (pre 1P2007)
Direction E
Rooms
Other Rooms 1
Basement Finished, Full
Interior
Interior Features Bar, Central Vacuum, Closet Organizers, French Door, Laminate Counters, Open Floorplan, Pantry, Solar Tube(s), Storage, Walk-In Closet(s), Wet Bar
Heating Forced Air, Natural Gas
Cooling Central Air
Flooring Carpet, Ceramic Tile, Hardwood
Fireplaces Number 1
Fireplaces Type Gas, Living Room, Three-Sided
Appliance Bar Fridge, Central Air Conditioner, Dishwasher, Dryer, Electric Range, Garage Control(s), Gas Water Heater, Microwave, Range Hood, Refrigerator, Washer, Wine Refrigerator
Laundry Laundry Room
Exterior
Parking Features Driveway, Enclosed, Front Drive, Garage Door Opener, Garage Faces Front, Insulated, Single Garage Attached
Garage Spaces 1.0
Garage Description Driveway, Enclosed, Front Drive, Garage Door Opener, Garage Faces Front, Insulated, Single Garage Attached
Fence None
Community Features Shopping Nearby
Amenities Available None
Roof Type Clay Tile
Porch Awning(s), Deck
Lot Frontage 32.09
Exposure E
Total Parking Spaces 2
Building
Lot Description Backs on to Park/Green Space, Front Yard, Lawn, Rectangular Lot
Foundation Poured Concrete
Architectural Style Bungalow, Side by Side
Level or Stories One
Structure Type Stucco,Wood Frame
Others
HOA Fee Include Common Area Maintenance,Insurance,Maintenance Grounds,Professional Management,Reserve Fund Contributions,Snow Removal,Trash,Water
Restrictions Architectural Guidelines,Easement Registered On Title,Pet Restrictions or Board approval Required,Pets Allowed,Restrictive Covenant,Restrictive Covenant-Building Design/Size,Utility Right Of Way
Tax ID 82713925
Ownership Private
Pets Allowed Restrictions, Yes
Read Less Info
Want to know what your home might be worth? Contact us for a FREE valuation!

Our team is ready to help you sell your home for the highest possible price ASAP
"My job is to find and attract mastery-based agents to the office, protect the culture, and make sure everyone is happy! "



