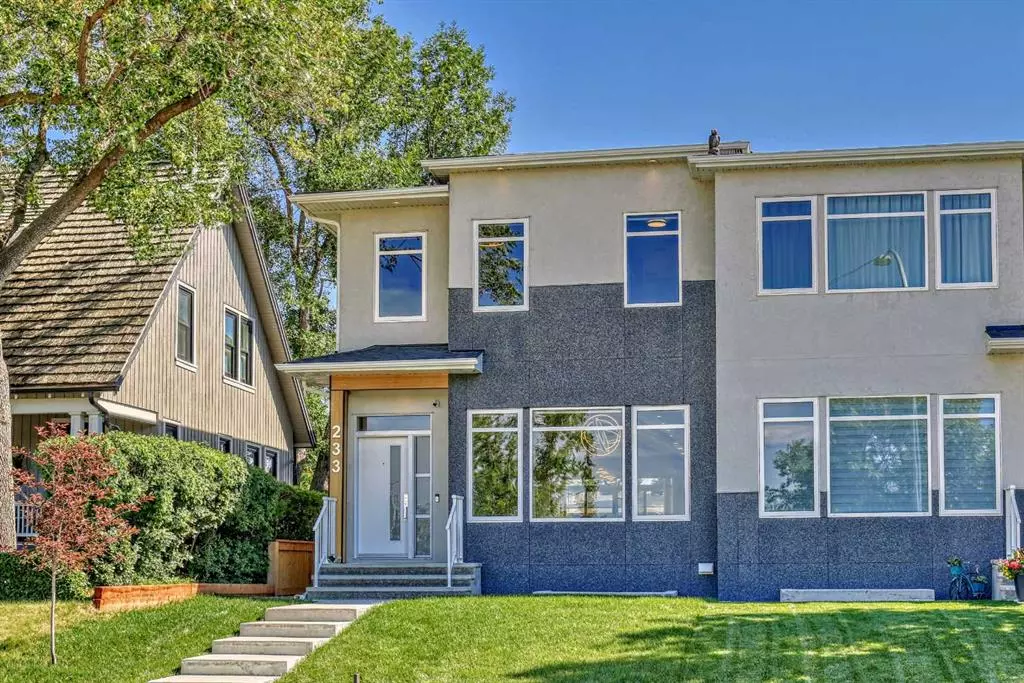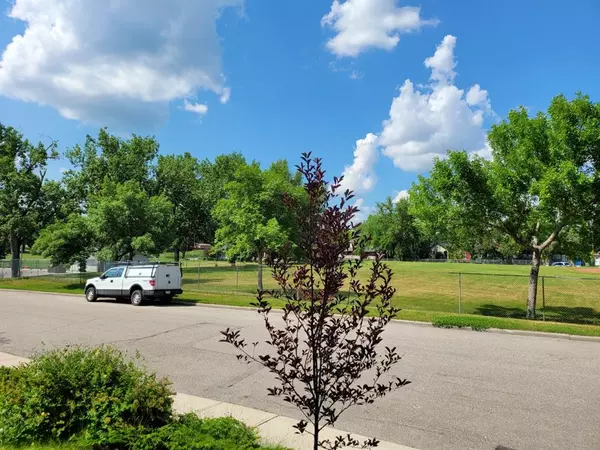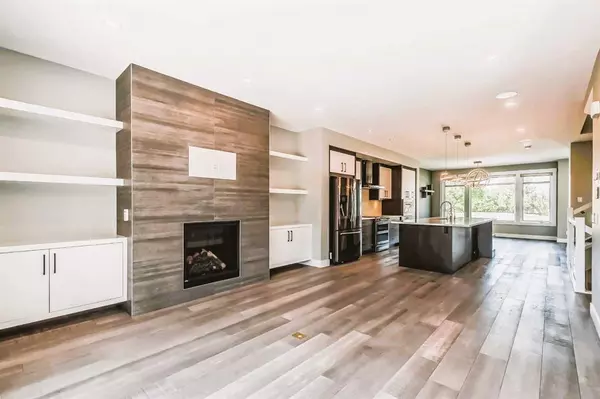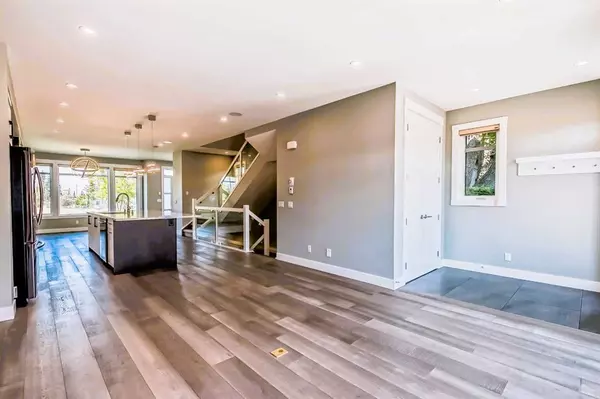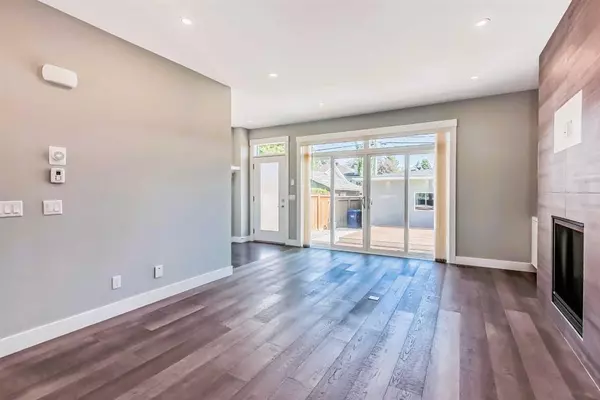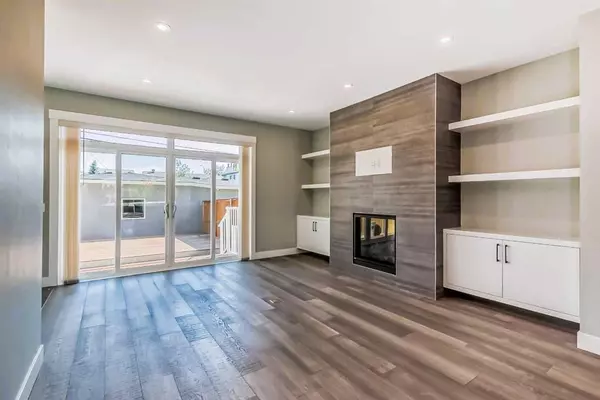$848,000
$869,000
2.4%For more information regarding the value of a property, please contact us for a free consultation.
4 Beds
4 Baths
1,774 SqFt
SOLD DATE : 07/07/2023
Key Details
Sold Price $848,000
Property Type Single Family Home
Sub Type Semi Detached (Half Duplex)
Listing Status Sold
Purchase Type For Sale
Square Footage 1,774 sqft
Price per Sqft $478
Subdivision Tuxedo Park
MLS® Listing ID A2060871
Sold Date 07/07/23
Style 2 Storey,Side by Side
Bedrooms 4
Full Baths 3
Half Baths 1
Originating Board Calgary
Year Built 2019
Annual Tax Amount $5,060
Tax Year 2023
Lot Size 3,003 Sqft
Acres 0.07
Property Sub-Type Semi Detached (Half Duplex)
Property Description
This beautiful 2-story duplex home is located on a quiet street facing the park with a south backyard, in the great location of Tuxedo Park. Quick commute into downtown, great FAMILY community just a block away from Centre Street. It features a nice stone, stucco & woodgrain exterior. Wide-cut engineered hardwood floors, open concept design with 9 ft flat ceilings, cozy gas fireplace in the living room. Gourmet kitchen with Quartz counters, large center island & Euro-imported tiling, BLACK S.S. appliances & gorgeous cabinetry. 3 large bedrooms on the 9ft ceiling upper level, master 6pcs ensuite loaded with a free-standing tub and skylight. All bathrooms have heated flooring, designer lighting & finishing. The basement is fully finished with a 9ft ceiling, large windows with ample daylight through the family room and wet bar, and the 4th bedroom with another 4 pcs in-floor heated bathroom. This is a green power energy home with alum-clad Lux Low-E windows. Double garage at the back, the backyard is fully fenced with a large concrete patio and landscaped.
Location
Province AB
County Calgary
Area Cal Zone Cc
Zoning R-C2
Direction N
Rooms
Other Rooms 1
Basement Finished, Full
Interior
Interior Features Bookcases, Closet Organizers, Granite Counters, High Ceilings, Kitchen Island, No Smoking Home, Pantry, Skylight(s), Vaulted Ceiling(s), Walk-In Closet(s), Wet Bar
Heating In Floor, Exhaust Fan, Fireplace(s), Forced Air
Cooling Sep. HVAC Units
Flooring Carpet, Hardwood, Tile
Fireplaces Number 1
Fireplaces Type Gas
Appliance ENERGY STAR Qualified Dishwasher, Garage Control(s), Gas Range, Humidifier, Microwave, Range Hood, Refrigerator, Washer/Dryer, Window Coverings
Laundry Laundry Room, Upper Level
Exterior
Parking Features Double Garage Detached
Garage Spaces 2.0
Garage Description Double Garage Detached
Fence Fenced
Community Features Golf, Playground
Roof Type Asphalt Shingle
Porch Deck, Rear Porch
Lot Frontage 24.94
Exposure N
Total Parking Spaces 2
Building
Lot Description Lawn, Rectangular Lot
Foundation Poured Concrete
Architectural Style 2 Storey, Side by Side
Level or Stories Two
Structure Type Stone,Stucco,Wood Frame,Wood Siding
Others
Restrictions None Known
Tax ID 82917783
Ownership Private
Read Less Info
Want to know what your home might be worth? Contact us for a FREE valuation!

Our team is ready to help you sell your home for the highest possible price ASAP
"My job is to find and attract mastery-based agents to the office, protect the culture, and make sure everyone is happy! "


