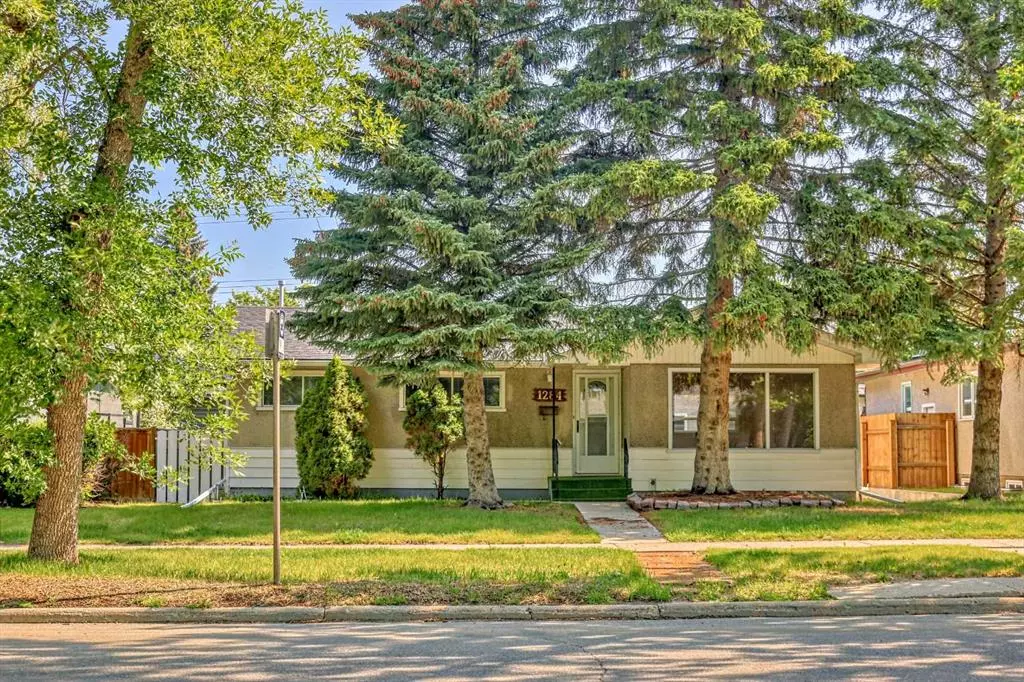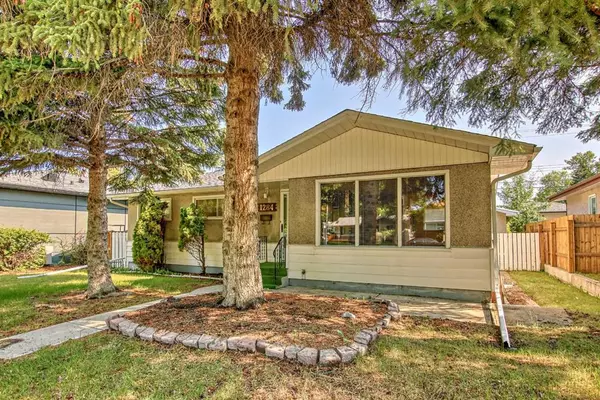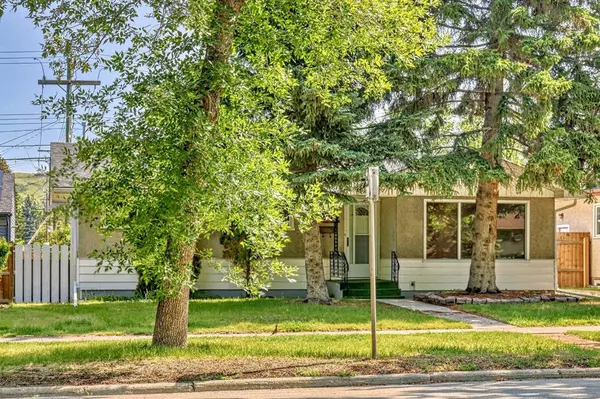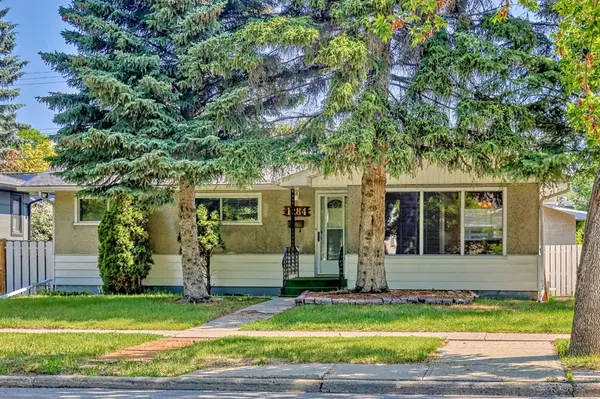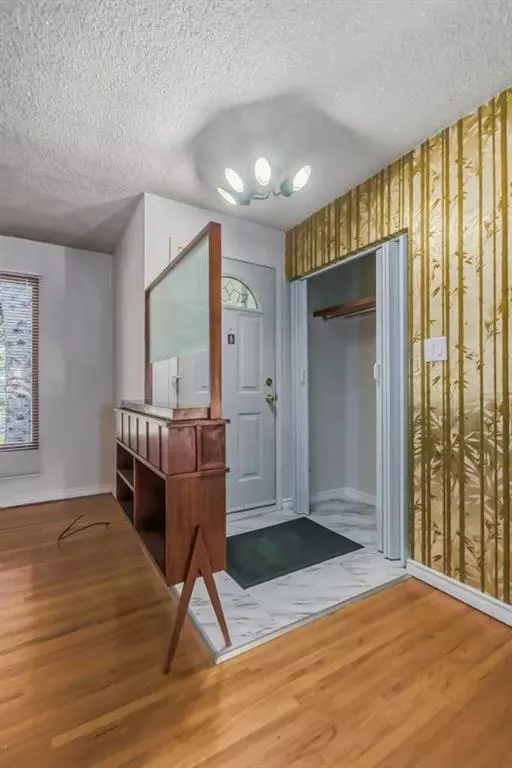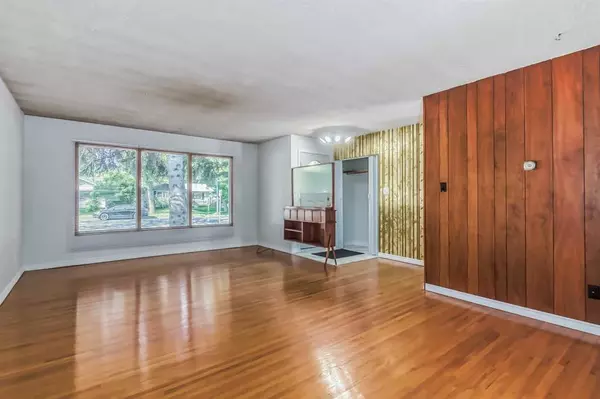$556,000
$569,900
2.4%For more information regarding the value of a property, please contact us for a free consultation.
3 Beds
2 Baths
1,151 SqFt
SOLD DATE : 07/09/2023
Key Details
Sold Price $556,000
Property Type Single Family Home
Sub Type Detached
Listing Status Sold
Purchase Type For Sale
Square Footage 1,151 sqft
Price per Sqft $483
Subdivision Brentwood
MLS® Listing ID A2060940
Sold Date 07/09/23
Style Bungalow
Bedrooms 3
Full Baths 2
Originating Board Calgary
Year Built 1961
Annual Tax Amount $3,486
Tax Year 2023
Lot Size 5,500 Sqft
Acres 0.13
Property Description
EXPLORE A NEW WAY OF LIFE IN BEAUTIFUL BRENTWOOD ! NEWER ROOF, FURNACE & APPLIANCES. This stunning 3 bed 2 bath home boasts a fully finished basement with a SEPARATE ENTRANCE making it ideal as a revenue property or an excellent investment for a first-time home buyer. The main floor includes a bright and sunny living room, fantastic kitchen and spacious dining room. Three bedrooms on the main floor and a 4 pc bath ensure there's plenty of space for everyone. The basement includes a separate entrance with a large living room, den/flex room and huge storage space. Outside this home you will find an OVERSIZED Double Detached Garage, a fully fenced and landscaped back yard . Located just a short drive from the Brentwood Village shopping centre and schools!
Location
Province AB
County Calgary
Area Cal Zone Nw
Zoning R-C1
Direction W
Rooms
Basement Finished, Full
Interior
Interior Features No Animal Home, No Smoking Home, Open Floorplan, Separate Entrance, Storage
Heating Forced Air
Cooling None
Flooring Carpet, Ceramic Tile, Laminate
Appliance Dishwasher, Electric Oven, Refrigerator, Washer/Dryer
Laundry Laundry Room
Exterior
Parking Features Double Garage Detached
Garage Spaces 2.0
Garage Description Double Garage Detached
Fence Fenced
Community Features Park, Playground, Schools Nearby, Shopping Nearby, Sidewalks, Street Lights, Walking/Bike Paths
Roof Type Asphalt Shingle
Porch None
Lot Frontage 32.81
Exposure W
Total Parking Spaces 4
Building
Lot Description Back Yard, Few Trees, Front Yard, Landscaped, Street Lighting, Paved, Rectangular Lot
Foundation Poured Concrete
Architectural Style Bungalow
Level or Stories One
Structure Type Concrete,Wood Frame
Others
Restrictions None Known
Tax ID 83187919
Ownership Private
Read Less Info
Want to know what your home might be worth? Contact us for a FREE valuation!

Our team is ready to help you sell your home for the highest possible price ASAP
"My job is to find and attract mastery-based agents to the office, protect the culture, and make sure everyone is happy! "


