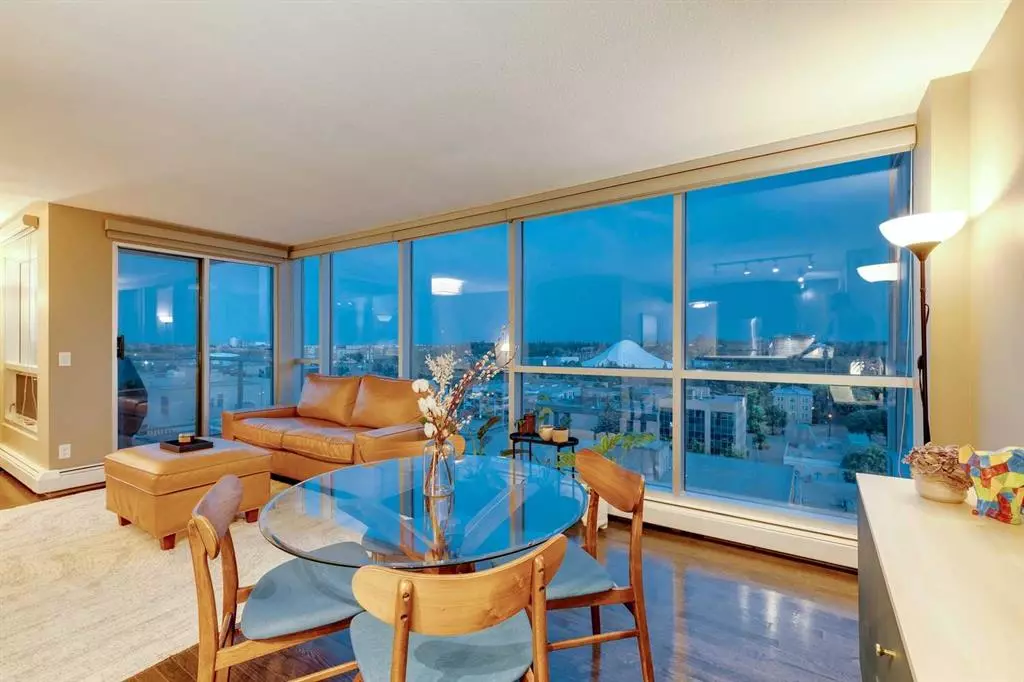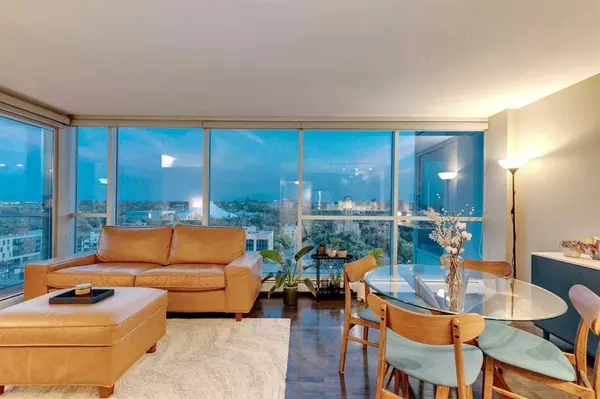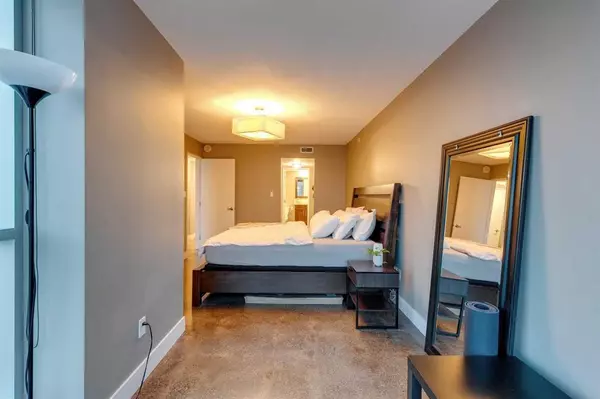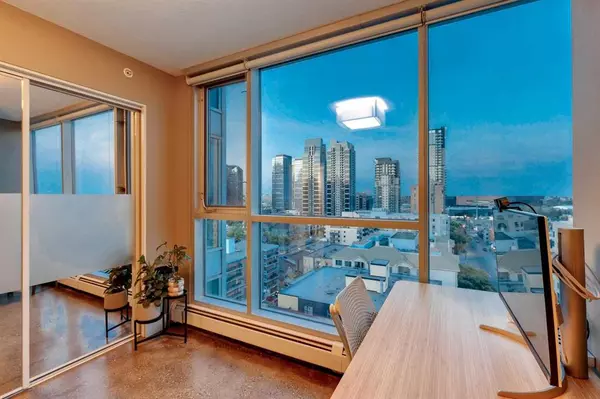$446,500
$460,000
2.9%For more information regarding the value of a property, please contact us for a free consultation.
2 Beds
2 Baths
1,110 SqFt
SOLD DATE : 07/10/2023
Key Details
Sold Price $446,500
Property Type Condo
Sub Type Apartment
Listing Status Sold
Purchase Type For Sale
Square Footage 1,110 sqft
Price per Sqft $402
Subdivision Beltline
MLS® Listing ID A2054403
Sold Date 07/10/23
Style Apartment
Bedrooms 2
Full Baths 2
Condo Fees $723/mo
Originating Board Calgary
Year Built 2006
Annual Tax Amount $2,586
Tax Year 2023
Property Sub-Type Apartment
Property Description
2 BEDROOMS | 2 BATHROOMS | UNOBSTRUCTED PANORAMIC VIEWS | TITLED PARKING | AC | STAINLESS STEEL APPLIANCES | TIMELESS DESIGN | Indulge in the epitome of modern urban living with this exquisite condo, perfectly situated in one of downtown's most vibrant areas. From the moment you step inside, you'll be captivated by the unobstructed panoramic views of the bustling cityscape. The Chocolate building, with its alluring curb appeal, sets the stage for an exceptional living experience, complemented by the convenience of having every imaginable amenity within walking distance. No detail or amenity has been overlooked in this thoughtfully designed open floor plan condo. The chef-caliber kitchen boasts top-of-the-line stainless steel appliances, granite countertops, and sleek chrome hardware, creating an ideal space for culinary enthusiasts. The living room, adorned with oversized windows, offers an awe-inspiring backdrop of the downtown skyline, filling the space with an abundance of natural light. The well-appointed PRIMARY bedroom is generously sized and features an walk in closet, providing both comfort and functionality which leads to the spa-like four-piece bathroom. The primary ensuite is a sanctuary of luxury, adorned with high-end fixtures and finishes, creating a tranquil escape within the confines of your home.. The second bedroom is also well-sized, offering endless possibilities as either a bedroom, or a flexible space to suit your needs. Seamless entertaining becomes effortless in this condo, as the bright and open kitchen seamlessly flows into the living room. Whether hosting a gathering or enjoying a quiet evening at home, the captivating city views serve as a stunning backdrop, creating a truly memorable ambiance. For added convenience, this condo offers an insuite laundry room, providing ample storage space. Stay comfortable year-round with central air conditioning, ensuring a pleasant living environment in any season. Furthermore, the convenience of titled parking ensures a hassle-free experience for your vehicles. Situated in close proximity to trendy restaurants, the LRT, shops, grocery stores, and the new luxury food hall and bar, this condo offers a lifestyle of unparalleled convenience and sophistication. Embrace the urban lifestyle and immerse yourself in the vibrant energy of downtown living.
Location
Province AB
County Calgary
Area Cal Zone Cc
Zoning CC-COR
Direction W
Interior
Interior Features Closet Organizers
Heating Baseboard
Cooling Central Air
Flooring Ceramic Tile, Hardwood
Appliance Central Air Conditioner, Dishwasher, Dryer, Electric Oven, Electric Range, Garage Control(s), Microwave Hood Fan, Refrigerator, Washer/Dryer Stacked, Window Coverings
Laundry In Unit
Exterior
Parking Features Stall
Garage Description Stall
Community Features Schools Nearby, Shopping Nearby, Sidewalks, Street Lights, Walking/Bike Paths
Amenities Available Elevator(s), Parking
Roof Type Tar/Gravel
Porch Balcony(s)
Exposure SE
Total Parking Spaces 1
Building
Story 20
Architectural Style Apartment
Level or Stories Single Level Unit
Structure Type Concrete
Others
HOA Fee Include Common Area Maintenance,Heat,Insurance,Parking,Professional Management,Reserve Fund Contributions,Water
Restrictions Pet Restrictions or Board approval Required
Tax ID 82838306
Ownership Private
Pets Allowed Restrictions, Cats OK, Dogs OK, Yes
Read Less Info
Want to know what your home might be worth? Contact us for a FREE valuation!

Our team is ready to help you sell your home for the highest possible price ASAP
"My job is to find and attract mastery-based agents to the office, protect the culture, and make sure everyone is happy! "







