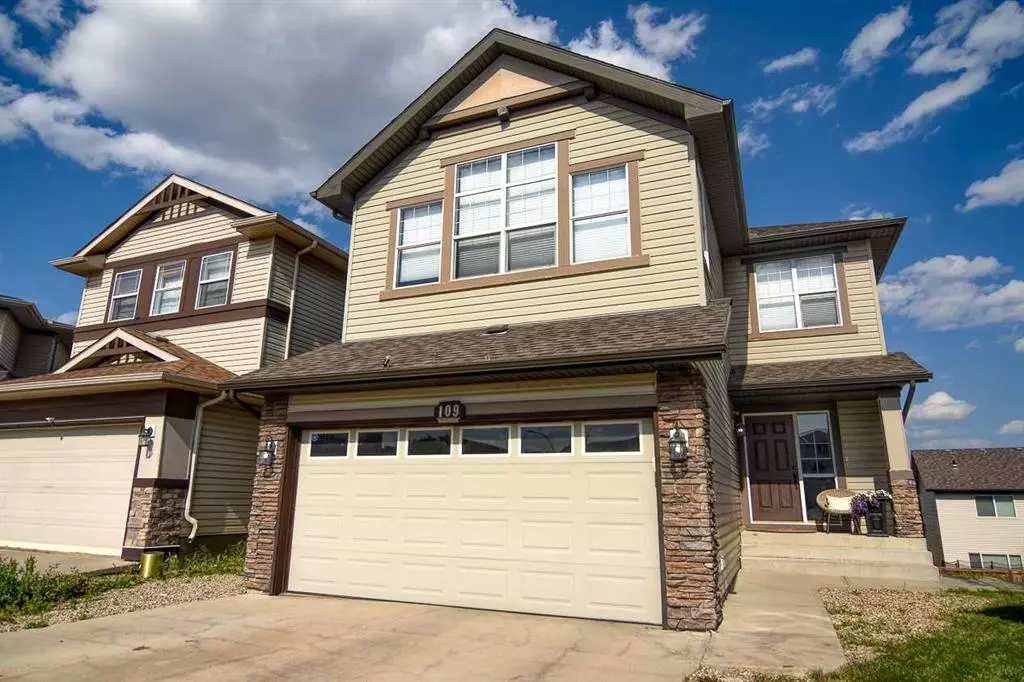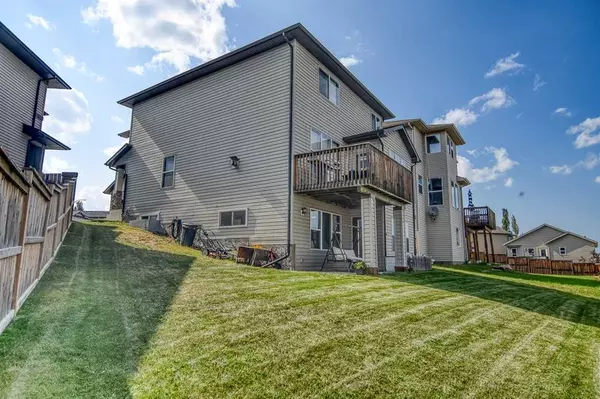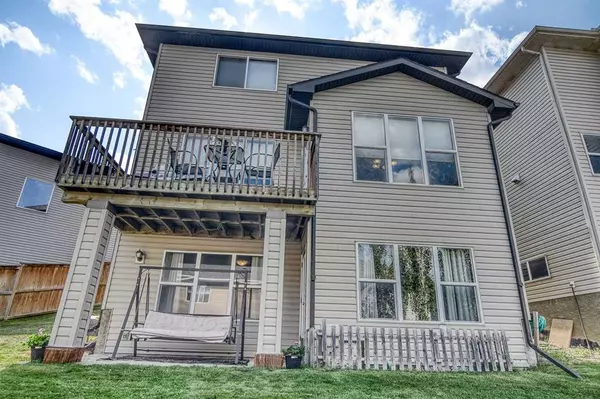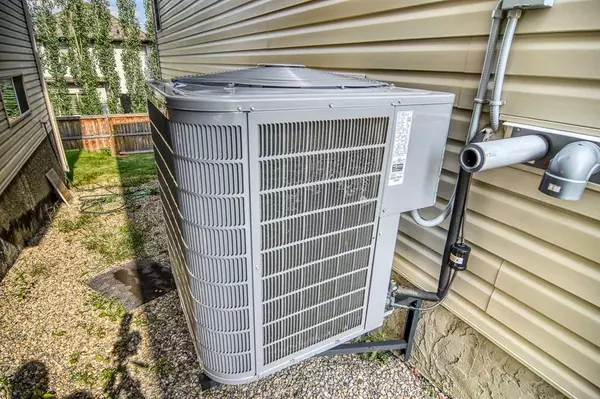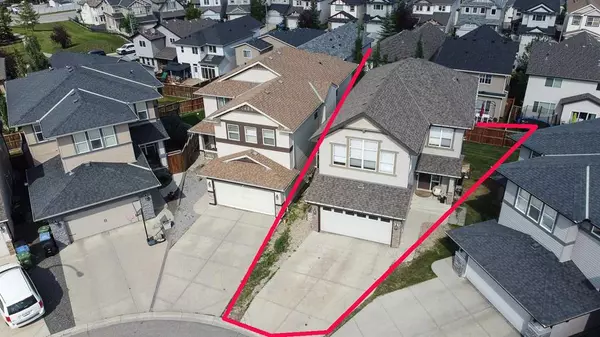$755,000
$749,900
0.7%For more information regarding the value of a property, please contact us for a free consultation.
4 Beds
4 Baths
2,337 SqFt
SOLD DATE : 07/11/2023
Key Details
Sold Price $755,000
Property Type Single Family Home
Sub Type Detached
Listing Status Sold
Purchase Type For Sale
Square Footage 2,337 sqft
Price per Sqft $323
Subdivision Panorama Hills
MLS® Listing ID A2063539
Sold Date 07/11/23
Style 2 Storey
Bedrooms 4
Full Baths 3
Half Baths 1
HOA Fees $21/ann
HOA Y/N 1
Originating Board Calgary
Year Built 2007
Annual Tax Amount $4,761
Tax Year 2023
Lot Size 4,671 Sqft
Acres 0.11
Property Description
Rare cul-de-sac location! This executive 2 storey, total 4 bedrooms, with fully finished WALKOUT basement is complete with many upgrades. Enjoy the feature wall in the great room, with a stylish fireplace, plus built-ins. T he gourmet kitchen has full-height expresso-stained maple cabinetry, an island with eating bar, and a generous nook area. The upper level enjoys a decadent master with spa-like ensuite bathroom, plus 2 extra bedrooms. A bonus room with vaulted ceilings showcases the upper level. The fully finished walk-out (completed by builder) has the 4th bedroom and a recreation area, leading to the sunny south-east pie-shaped backyard. Enjoy every desired amenity, within close proximity of this stylish home!
Location
Province AB
County Calgary
Area Cal Zone N
Zoning R-1N
Direction W
Rooms
Other Rooms 1
Basement Finished, Walk-Out
Interior
Interior Features Built-in Features, Kitchen Island, No Animal Home, No Smoking Home, Soaking Tub
Heating Forced Air, Natural Gas
Cooling Central Air
Flooring Carpet, Ceramic Tile, Hardwood
Fireplaces Number 1
Fireplaces Type Gas
Appliance Central Air Conditioner, Dishwasher, Dryer, Electric Range, Garage Control(s), Range Hood, Refrigerator, Washer, Window Coverings
Laundry Main Level
Exterior
Parking Features Double Garage Attached
Garage Spaces 2.0
Garage Description Double Garage Attached
Fence Partial
Community Features Playground, Schools Nearby, Shopping Nearby, Sidewalks, Street Lights, Walking/Bike Paths
Amenities Available Other
Roof Type Asphalt Shingle
Porch Deck
Lot Frontage 37.08
Total Parking Spaces 2
Building
Lot Description Cul-De-Sac
Foundation Poured Concrete
Architectural Style 2 Storey
Level or Stories Two
Structure Type Wood Frame
Others
Restrictions None Known
Tax ID 83095661
Ownership Private
Read Less Info
Want to know what your home might be worth? Contact us for a FREE valuation!

Our team is ready to help you sell your home for the highest possible price ASAP
"My job is to find and attract mastery-based agents to the office, protect the culture, and make sure everyone is happy! "


