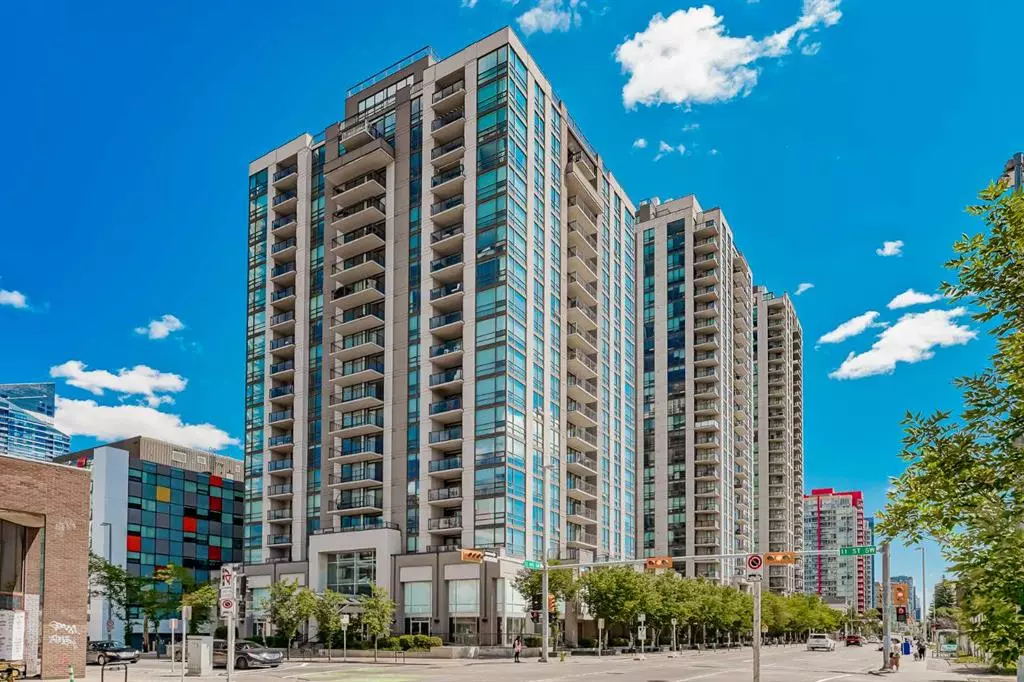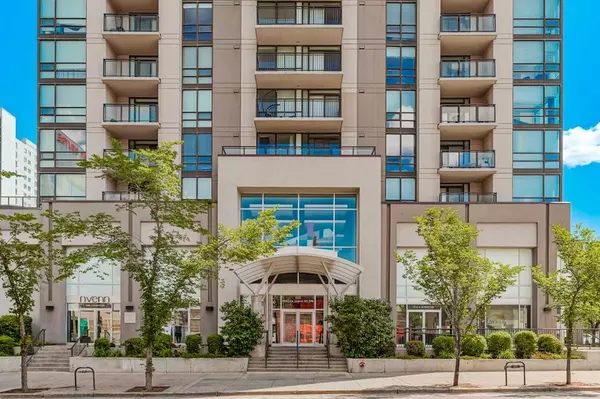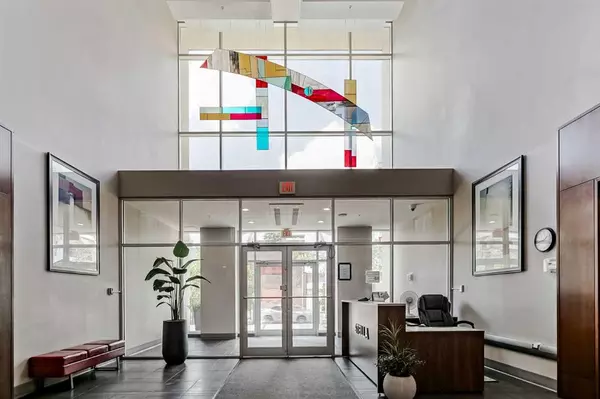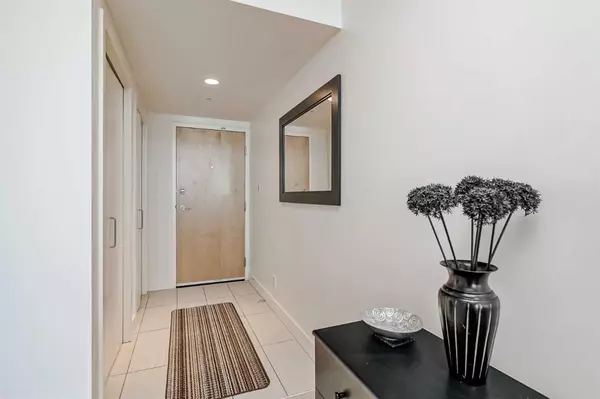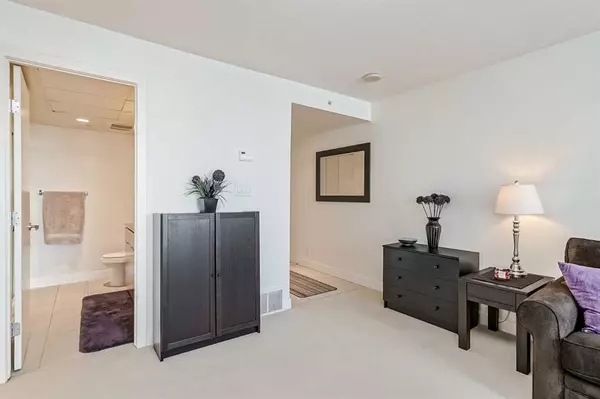$345,000
$350,000
1.4%For more information regarding the value of a property, please contact us for a free consultation.
2 Beds
2 Baths
919 SqFt
SOLD DATE : 07/11/2023
Key Details
Sold Price $345,000
Property Type Condo
Sub Type Apartment
Listing Status Sold
Purchase Type For Sale
Square Footage 919 sqft
Price per Sqft $375
Subdivision Beltline
MLS® Listing ID A2060925
Sold Date 07/11/23
Style High-Rise (5+)
Bedrooms 2
Full Baths 2
Condo Fees $710/mo
Originating Board Calgary
Year Built 2006
Annual Tax Amount $1,869
Tax Year 2023
Property Sub-Type Apartment
Property Description
Stella - a vacant and tastefully appointed home awaits you. This beautiful condo has contemporary styling offering 2 bedrooms, 2 baths plus a den. Located in the heart of Connaught this NW corner unit offers fantastic inner-city living. An open concept with stylish finishes including lacquered cabinetry, stainless appliances, gleaming granite counters in the kitchen and both bathrooms, pot lighting, lofted sinks, and wall-to-wall vanity mirror in a unique bathroom layout. Other features include central air, floor-to-ceiling glass, one underground titled parking, and a separate storage locker/room. This fabulous building offers concierge service, a guest suite, an entertaining social lounge with a fireplace and wet bar leading to the communal courtyard, exercise room with change rooms offering a steam spa. Steps to The Coop Market, minutes to the downtown core and close to Uptown 17th Ave shopping, cafes, and restaurants.
Location
Province AB
County Calgary
Area Cal Zone Cc
Zoning CC-X
Direction W
Rooms
Other Rooms 1
Basement None
Interior
Interior Features Breakfast Bar, Elevator, Granite Counters, No Animal Home, No Smoking Home, Walk-In Closet(s)
Heating Hot Water, Natural Gas
Cooling Central Air
Flooring Carpet, Ceramic Tile
Appliance Dishwasher, Dryer, Electric Stove, Microwave Hood Fan, Refrigerator, Washer, Window Coverings
Laundry In Unit
Exterior
Parking Features Parkade, Underground
Garage Description Parkade, Underground
Community Features Shopping Nearby, Sidewalks, Street Lights
Amenities Available Elevator(s), Fitness Center, Guest Suite, Parking, Party Room, Recreation Room, Secured Parking, Spa/Hot Tub
Roof Type Tar/Gravel
Porch Balcony(s)
Exposure NW
Total Parking Spaces 1
Building
Story 21
Foundation Poured Concrete
Architectural Style High-Rise (5+)
Level or Stories Single Level Unit
Structure Type Concrete,Stucco
Others
HOA Fee Include Amenities of HOA/Condo,Common Area Maintenance,Heat,Insurance,Maintenance Grounds,Parking,Professional Management,Reserve Fund Contributions,Security Personnel,Sewer,Snow Removal,Trash,Water
Restrictions Pet Restrictions or Board approval Required
Ownership Private
Pets Allowed Restrictions
Read Less Info
Want to know what your home might be worth? Contact us for a FREE valuation!

Our team is ready to help you sell your home for the highest possible price ASAP
"My job is to find and attract mastery-based agents to the office, protect the culture, and make sure everyone is happy! "


