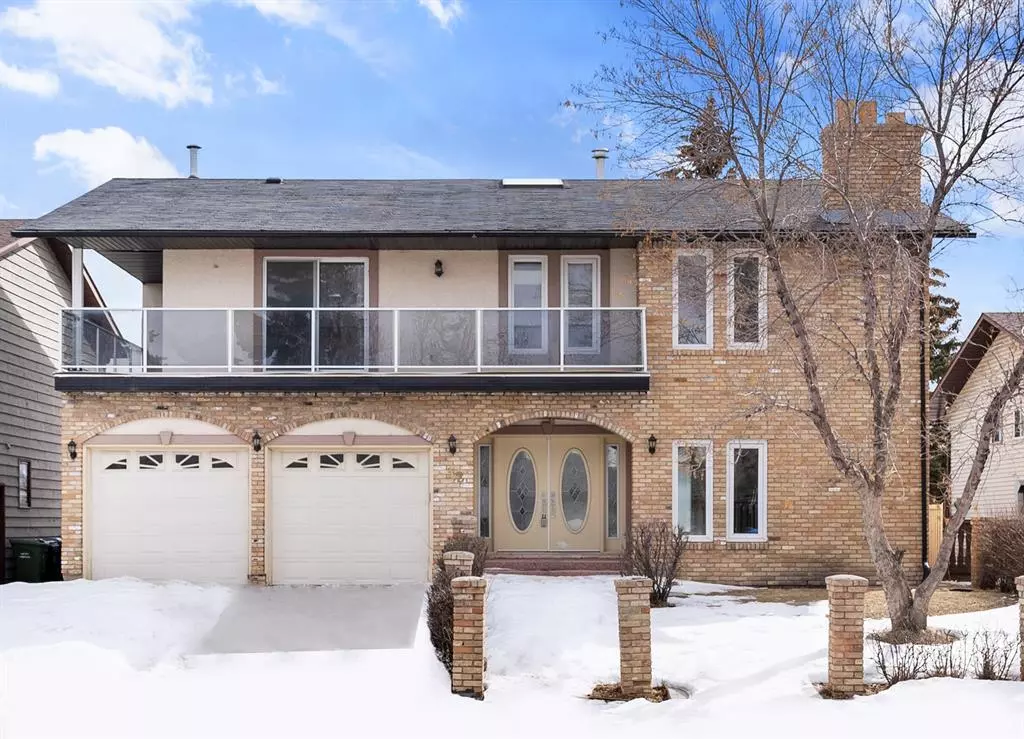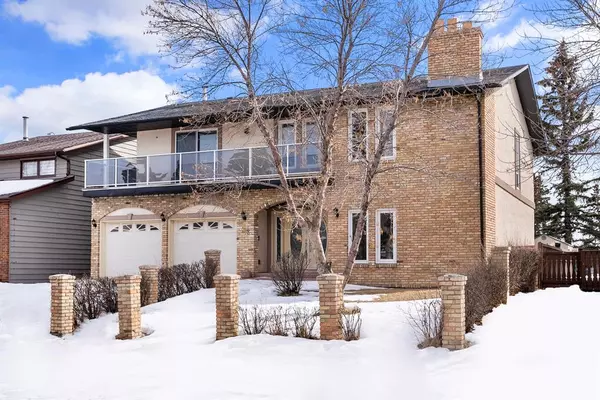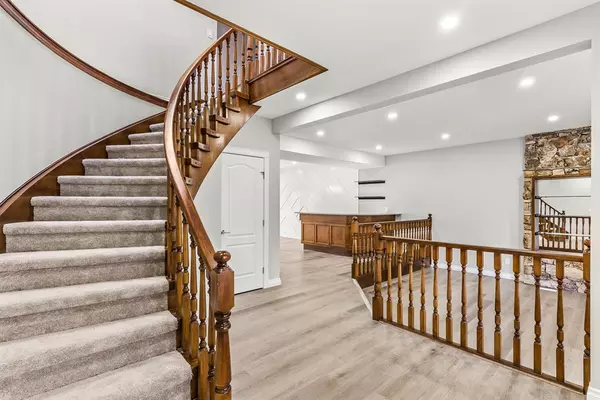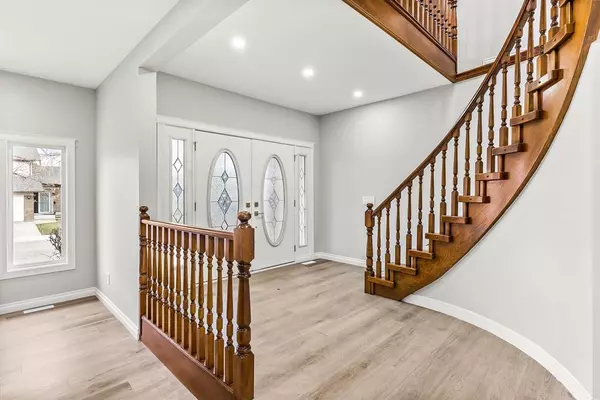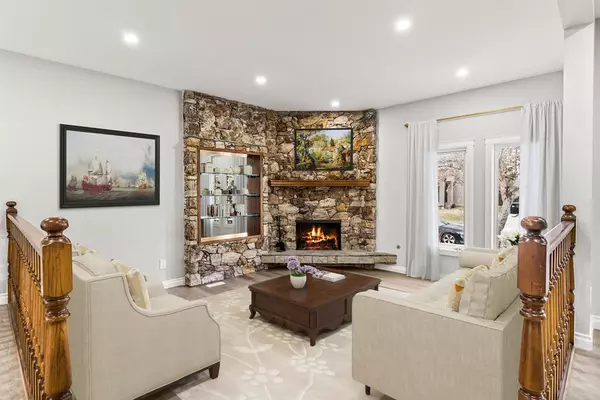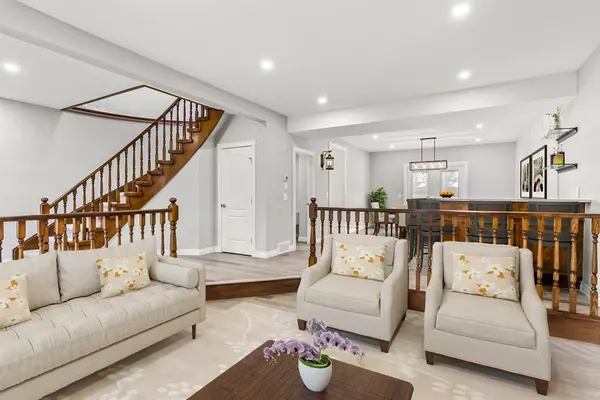$732,000
$799,900
8.5%For more information regarding the value of a property, please contact us for a free consultation.
5 Beds
4 Baths
3,097 SqFt
SOLD DATE : 07/12/2023
Key Details
Sold Price $732,000
Property Type Single Family Home
Sub Type Detached
Listing Status Sold
Purchase Type For Sale
Square Footage 3,097 sqft
Price per Sqft $236
Subdivision Castleridge
MLS® Listing ID A2034574
Sold Date 07/12/23
Style 2 Storey
Bedrooms 5
Full Baths 3
Half Baths 1
Originating Board Calgary
Year Built 1981
Annual Tax Amount $3,628
Tax Year 2022
Lot Size 5,769 Sqft
Acres 0.13
Property Sub-Type Detached
Property Description
Proudly presenting 32 Castlefall Grove! This home has been completely renovated and features top quality finishing and workmanship. All light fixtures are brand new and there are LED pot lights throughout the home. This home features 4 bedrooms above ground and 2 bathrooms on the upper floor. The spacious master suite offers a 5 piece ensuite bathroom with a freshly tiled stand up shower and soaker bathtub. The upper floor is finished with a bonus room and fireplace. The main floor features two living areas, wet bar and a spice kitchen. Both kitchens were completely refinished and feature all new cabinets, countertops and appliances. The illegal suite in the basement features its own separate entrance, kitchen and one bedroom with a 4 piece ensuite. This home has two separate laundry areas for upper and lower levels, both with washer and dryer. Book a showing now to see this once in a lifetime opportunity to purchase one of the biggest homes in the community of Castleridge with a prime location next to shopping, transit and schools.
Location
Province AB
County Calgary
Area Cal Zone Ne
Zoning R-C1
Direction N
Rooms
Other Rooms 1
Basement Separate/Exterior Entry, Finished, Full, Suite
Interior
Interior Features Bar, Built-in Features, Ceiling Fan(s), Closet Organizers, Double Vanity, Dry Bar, Kitchen Island, No Animal Home, No Smoking Home, Open Floorplan, Separate Entrance, Stone Counters, Vinyl Windows
Heating Forced Air
Cooling Central Air
Flooring Hardwood, Tile, Vinyl Plank
Fireplaces Number 2
Fireplaces Type Electric
Appliance Dishwasher, Dryer, Garage Control(s), Microwave, Range Hood, Refrigerator, See Remarks, Washer
Laundry In Hall, Lower Level, Multiple Locations, See Remarks
Exterior
Parking Features Double Garage Attached
Garage Spaces 2.0
Garage Description Double Garage Attached
Fence Fenced
Community Features Park, Playground, Schools Nearby, Shopping Nearby, Sidewalks, Street Lights, Tennis Court(s)
Roof Type Asphalt Shingle
Porch Deck, Front Porch
Lot Frontage 50.0
Total Parking Spaces 6
Building
Lot Description Back Yard, City Lot, Fruit Trees/Shrub(s), Front Yard, Lawn, No Neighbours Behind
Foundation Poured Concrete
Architectural Style 2 Storey
Level or Stories Two
Structure Type Brick
Others
Restrictions See Remarks
Tax ID 76313835
Ownership See Remarks
Read Less Info
Want to know what your home might be worth? Contact us for a FREE valuation!

Our team is ready to help you sell your home for the highest possible price ASAP
"My job is to find and attract mastery-based agents to the office, protect the culture, and make sure everyone is happy! "


