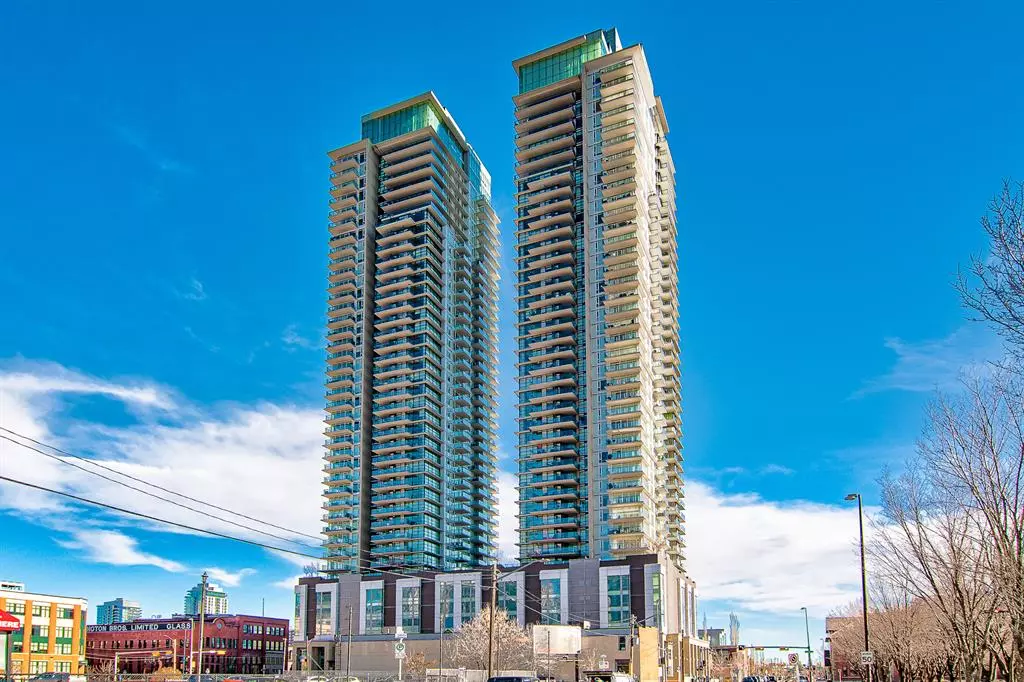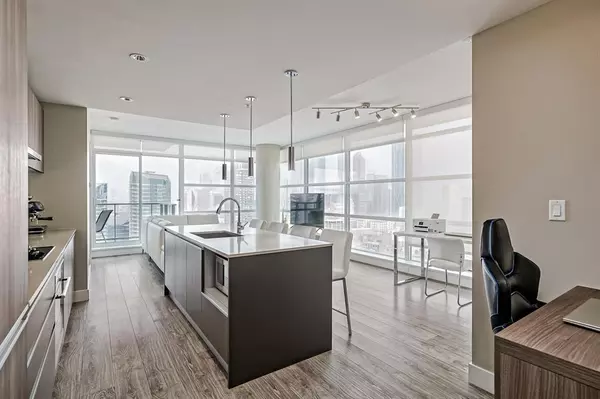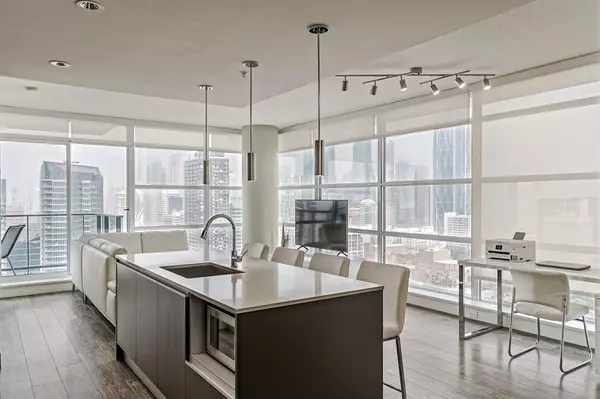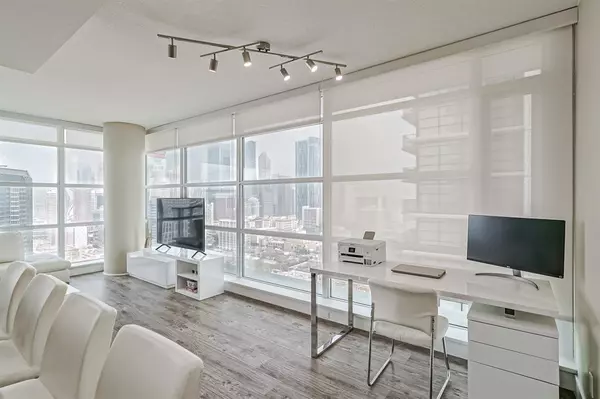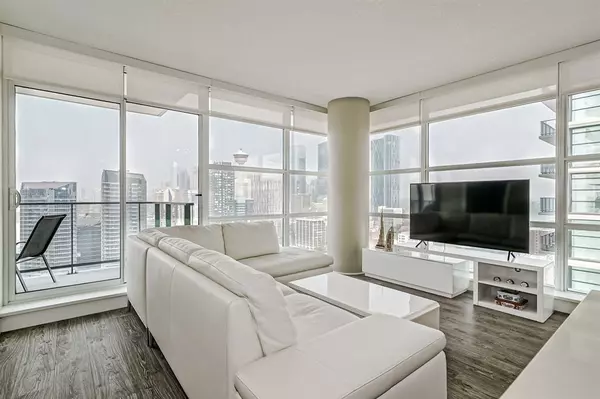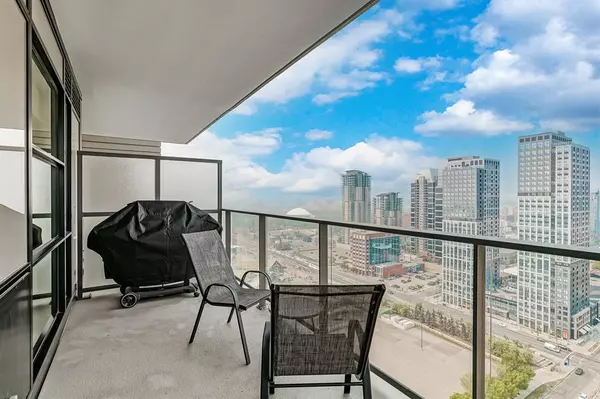$502,500
$510,000
1.5%For more information regarding the value of a property, please contact us for a free consultation.
2 Beds
2 Baths
819 SqFt
SOLD DATE : 07/12/2023
Key Details
Sold Price $502,500
Property Type Condo
Sub Type Apartment
Listing Status Sold
Purchase Type For Sale
Square Footage 819 sqft
Price per Sqft $613
Subdivision Beltline
MLS® Listing ID A2059236
Sold Date 07/12/23
Style Apartment
Bedrooms 2
Full Baths 2
Condo Fees $595/mo
Originating Board Calgary
Year Built 2016
Annual Tax Amount $2,467
Tax Year 2023
Property Sub-Type Apartment
Property Description
Welcome to the Guardian South Tower, where city living meets luxury. This corner-unit condo offers the perfect blend of excitement and serenity. Situated right next to Stampede Park, you'll have front-row seats to all the action, while still enjoying the peace and quiet of your private balcony with stunning views from the 26th floor. The open and modern floor plan is perfect for entertaining, with plenty of natural light streaming in through the floor-to-ceiling windows. The fully equipped kitchen features a top-of-the-line European appliance package, gleaming quartz counters, and ample cabinet space, making it easy to whip up delicious meals for your guests. The primary bedroom boasts a large closet and a 4-piece ensuite bathroom. Second spacious bedroom, another 3-piece bath, a built-in office nook, and in-suite laundry complete this unit. This amazing condo also comes with a tandem titled underground parking stall, providing convenient and secure parking, while 24-hour security ensures your safety and peace of mind. The building amenities, including concierge services, a gym, a yoga studio, a social lounge, and a garden terrace, provide everything you need for a comfortable and luxurious lifestyle. Plus, you'll be close to trendy restaurants, shopping and so much more. Don't miss out on an amazing opportunity to live in the heart of the city in style and comfort. Contact us today to schedule your showing! Check out the 3D tour.
Location
Province AB
County Calgary
Area Cal Zone Cc
Zoning DC (pre 1P2007)
Direction W
Rooms
Other Rooms 1
Interior
Interior Features Built-in Features, Elevator, Kitchen Island, No Animal Home, No Smoking Home, Open Floorplan, Quartz Counters, Recessed Lighting, Stone Counters
Heating Forced Air
Cooling Central Air
Flooring Laminate
Appliance Dishwasher, Electric Stove, Microwave, Refrigerator, Washer/Dryer, Window Coverings
Laundry In Unit
Exterior
Parking Features Tandem, Titled, Underground
Garage Spaces 2.0
Garage Description Tandem, Titled, Underground
Community Features Other
Amenities Available Elevator(s), Fitness Center, Parking, Party Room, Recreation Room, Secured Parking, Trash, Visitor Parking
Roof Type Membrane
Porch Balcony(s)
Exposure W
Total Parking Spaces 2
Building
Story 42
Foundation Poured Concrete
Architectural Style Apartment
Level or Stories Single Level Unit
Structure Type Brick,Concrete
Others
HOA Fee Include Common Area Maintenance,Heat,Professional Management,Reserve Fund Contributions,Sewer,Snow Removal,Trash,Water
Restrictions Non-Smoking Building,Pet Restrictions or Board approval Required
Ownership Private
Pets Allowed Restrictions, Yes
Read Less Info
Want to know what your home might be worth? Contact us for a FREE valuation!

Our team is ready to help you sell your home for the highest possible price ASAP
"My job is to find and attract mastery-based agents to the office, protect the culture, and make sure everyone is happy! "


