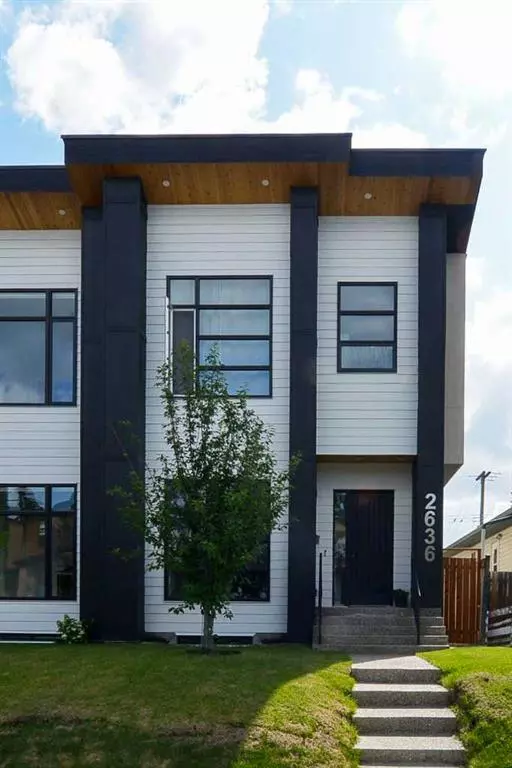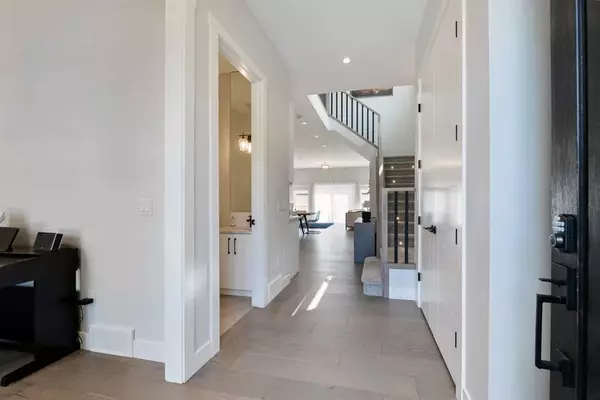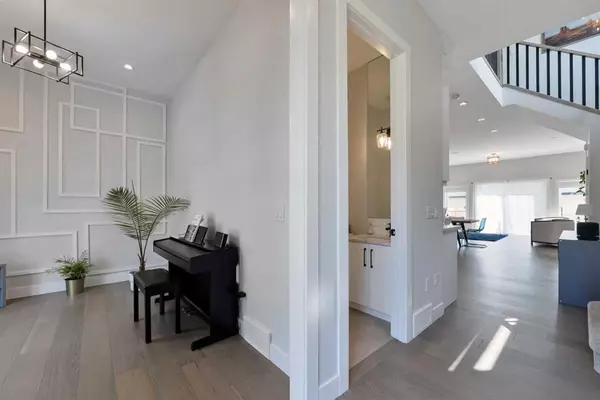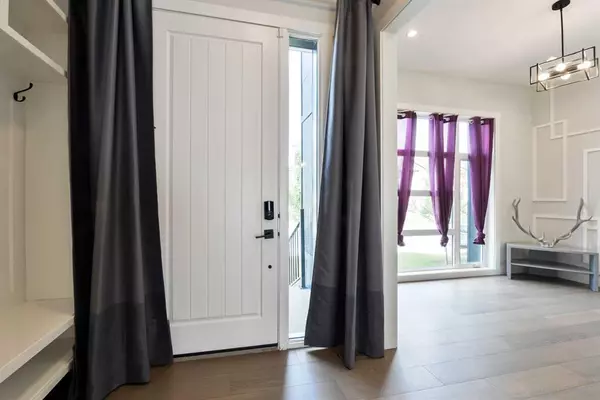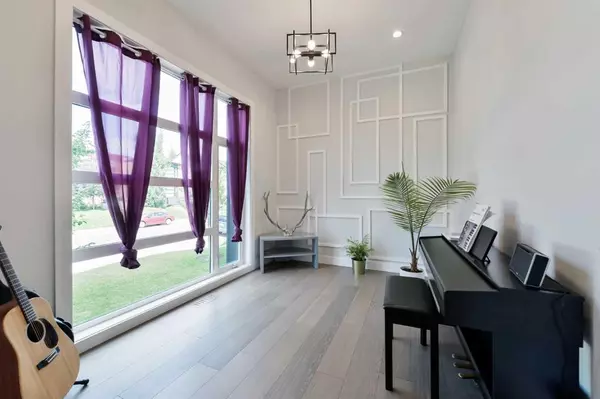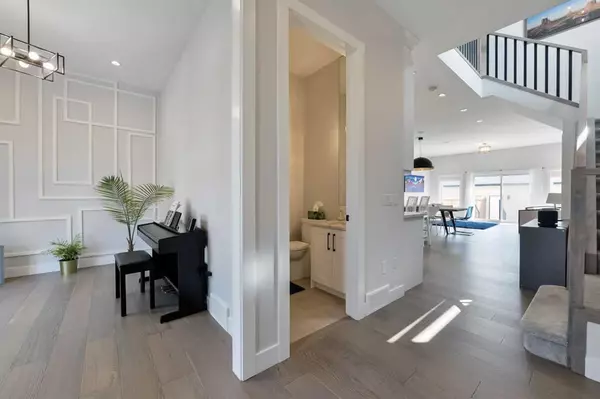$892,500
$899,900
0.8%For more information regarding the value of a property, please contact us for a free consultation.
4 Beds
4 Baths
1,847 SqFt
SOLD DATE : 07/13/2023
Key Details
Sold Price $892,500
Property Type Single Family Home
Sub Type Semi Detached (Half Duplex)
Listing Status Sold
Purchase Type For Sale
Square Footage 1,847 sqft
Price per Sqft $483
Subdivision Killarney/Glengarry
MLS® Listing ID A2063039
Sold Date 07/13/23
Style 2 Storey,Side by Side
Bedrooms 4
Full Baths 3
Half Baths 1
Originating Board Calgary
Year Built 2021
Annual Tax Amount $5,664
Tax Year 2023
Lot Size 3,121 Sqft
Acres 0.07
Property Sub-Type Semi Detached (Half Duplex)
Property Description
AFFORDABLE CHIC! Over 2,600 sq. Ft. of luxury living space and priced to sell! Call your favorite realtor to view now while you have a chance.
ESTABLISHED NEIGHBOURHOOD! Killarney is a well sought after district with an East and West exposure. Only a 8 minute drive to downtown, walking distance to many schools, the Killarney city pool and sport center, multiple parks, walk to the trendy Marda Loop shopping area, restaurants and night life and close to Mount-Royal University.
YOU'VE EARNED THE RIGHT TO ENJOY THE BEST! Charm & sunshine await you in this 4-bedroom, 3.5-bathroom MODERN air conditioned home which includes 9' ceilings. On the upper floor a spacious open loft area (bonus room) with a tray ceiling with 3 bedrooms, 2 full bathrooms and a great laundry room with quartz counter-top, deep sink, built-in cabinets, and a front-loader washer & dryer. The primary quarter shows elegance with its vaulted ceiling with an ensuite that offers in-floor heating, 2 undermounted sinks, free standing deep soaker tub, tiled shower, a private toilet area and a large walk-in closet. In the basement is the gym area, a very spacious entertaining/media room which includes a wet bar and a 4th bedroom with a 4-piece bathroom. All with 9' ceilings as well. Both upper and basement have upgraded carpet.
THE BEST FOR LAST! The main floor which is where you'll find the most charm. Right from entering this lovely home you will be greeted with a semiprivate front entrance with built-in bench to sit down to remove your boots and hang your purse as well as a generous sized closet. Enjoy, while you discover the amazing oak engineered hardwood floor and the perfect space for your future front office with the view of your front yard which includes a decorative feature wall. Discover the open space where you and your family and friends will cherish the most exuding quality light fixtures accentuated by a large L-shaped kitchen with designer tile backsplash, quartz island, stainless steel appliances, custom built-in cabinets, and a walk-in pantry. The cozy and warm family room is bright with large glass sliding door with a view of the backyard which also features a gas fireplace surround with decorative shelves. The mud room is on the side of the home and features custom millwork and is located to direct access to the basement. The backyard has very healthy grass with a concrete pathway, patio and is fully fenced. A rare find – CHARM, CLASS, AND VALUE! Hurry-up it won't last…
Location
Province AB
County Calgary
Area Cal Zone Cc
Zoning R-C2
Direction W
Rooms
Other Rooms 1
Basement Finished, Full
Interior
Interior Features Closet Organizers, Double Vanity, High Ceilings, Kitchen Island, Open Floorplan, Pantry, Quartz Counters, See Remarks, Soaking Tub, Tray Ceiling(s), Walk-In Closet(s), Wet Bar, Wired for Sound
Heating Forced Air
Cooling Central Air
Flooring Carpet, Ceramic Tile, Hardwood
Fireplaces Number 1
Fireplaces Type Gas
Appliance Bar Fridge, Built-In Oven, Dishwasher, Garage Control(s), Gas Cooktop, Microwave, Range Hood, Refrigerator, Washer/Dryer
Laundry Laundry Room, Sink, Upper Level
Exterior
Parking Features Double Garage Detached
Garage Spaces 2.0
Garage Description Double Garage Detached
Fence Fenced
Community Features Park, Playground, Schools Nearby, Shopping Nearby
Roof Type Asphalt Shingle
Porch Patio
Lot Frontage 25.03
Exposure W
Total Parking Spaces 2
Building
Lot Description Back Lane, Back Yard, Landscaped
Foundation Poured Concrete
Architectural Style 2 Storey, Side by Side
Level or Stories Two
Structure Type Composite Siding,Stucco,Wood Frame
Others
Restrictions None Known
Tax ID 83007276
Ownership Private
Read Less Info
Want to know what your home might be worth? Contact us for a FREE valuation!

Our team is ready to help you sell your home for the highest possible price ASAP
"My job is to find and attract mastery-based agents to the office, protect the culture, and make sure everyone is happy! "


