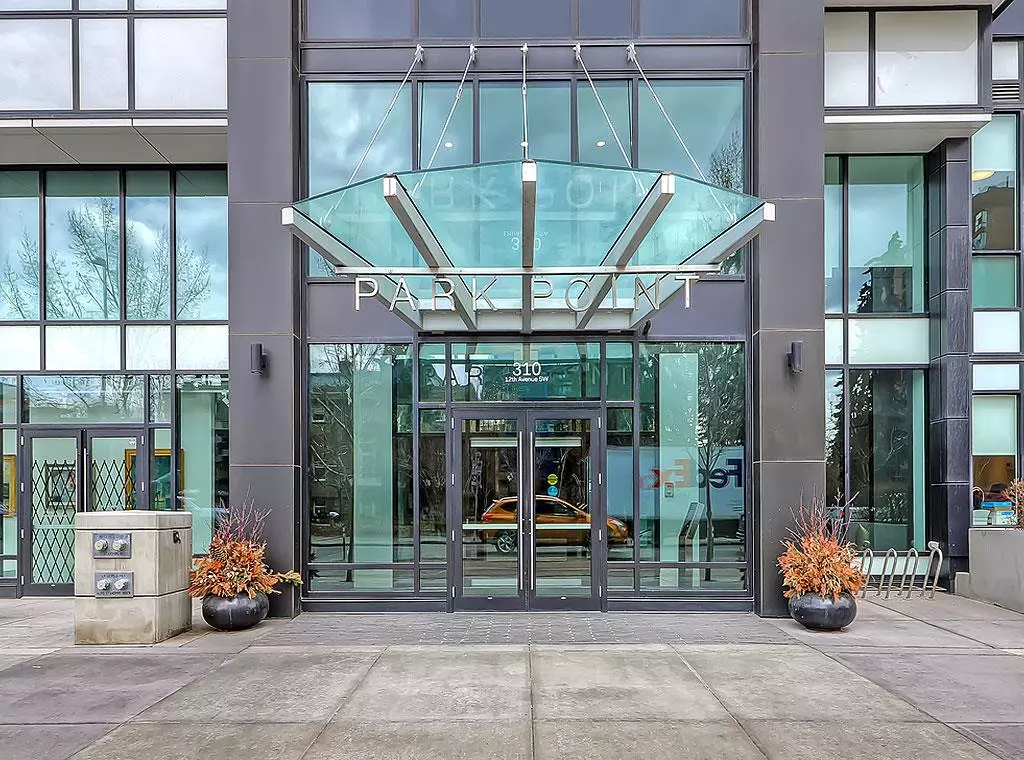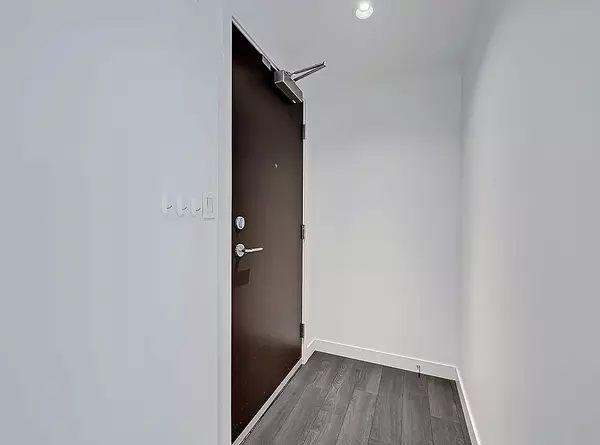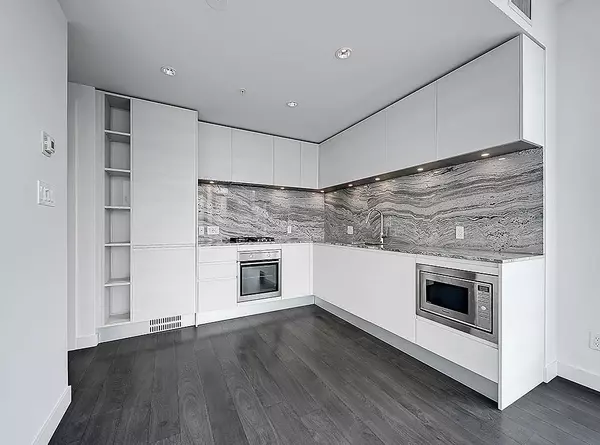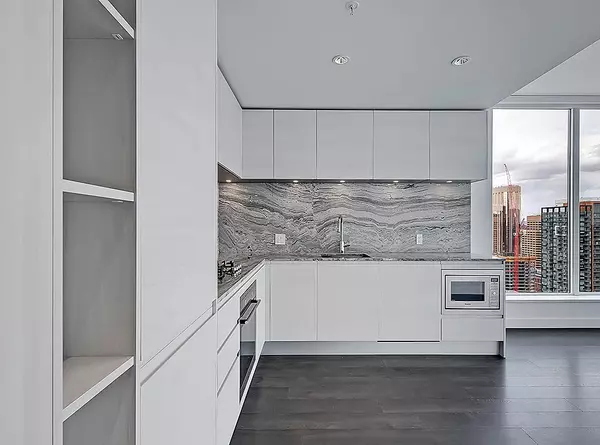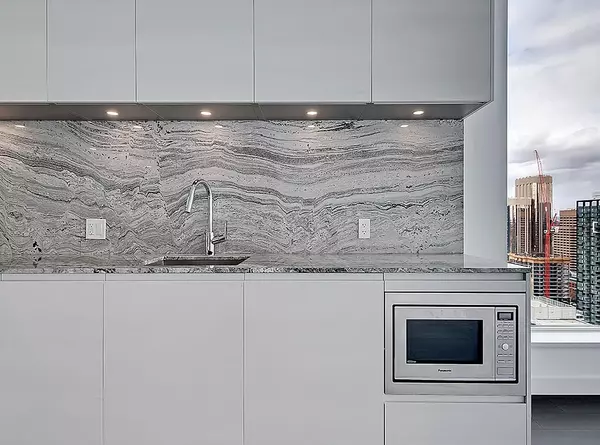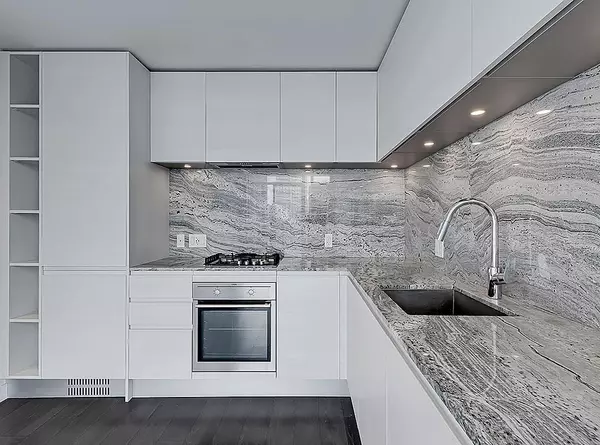$376,500
$382,000
1.4%For more information regarding the value of a property, please contact us for a free consultation.
1 Bed
1 Bath
574 SqFt
SOLD DATE : 07/13/2023
Key Details
Sold Price $376,500
Property Type Condo
Sub Type Apartment
Listing Status Sold
Purchase Type For Sale
Square Footage 574 sqft
Price per Sqft $655
Subdivision Beltline
MLS® Listing ID A2047313
Sold Date 07/13/23
Style High-Rise (5+)
Bedrooms 1
Full Baths 1
Condo Fees $433/mo
Originating Board Calgary
Year Built 2018
Annual Tax Amount $2,287
Tax Year 2022
Property Sub-Type Apartment
Property Description
Welcome to the Park Point, one of the most luxurious buildings in the city, located in the heart of the Beltline. This modern one bedroom one bathroom property offers unrivaled views of the Calgary Tower, downtown skyline, Central Memorial Park and the mountains from the 31st floor. Stylish features throughout including stylish built in Fridge, Freezer and Dishwasher. Appliances also include high-end stainless-steel oven, microwave and gas range. Beautiful quartz countertops with matching backsplash going to the high-quality underlit cabinets. Huge floor to ceiling West-Facing windows will allow for an abundance of natural light. The oversized patio is the perfect place to relax and take in the terrific skyline of downtown Calgary. Modern spa like washroom with beautiful floor to ceiling tile. The large bedroom also offers two oversized closets. The large laundry area doubles as additional storage and there is a large hallway closet as well. The property includes a titled underground parking stall. There are an abundance of amenities in the building including large gym with yoga room and a deck overlooking 12th avenue and the park, stylish party room with a patio including bbq and garden area, sauna, steam room, bike storage room, car wash area and concierge.
Location
Province AB
County Calgary
Area Cal Zone Cc
Zoning CC-X
Direction E
Interior
Interior Features Closet Organizers, Open Floorplan, Stone Counters
Heating Forced Air
Cooling Central Air
Flooring Ceramic Tile, Laminate
Appliance Built-In Oven, Built-In Refrigerator, Dishwasher, Dryer, Gas Cooktop, Microwave, Range Hood, Washer, Window Coverings
Laundry In Unit, Laundry Room
Exterior
Parking Features Parkade, Secured, Titled, Underground
Garage Description Parkade, Secured, Titled, Underground
Community Features Park, Playground, Schools Nearby, Shopping Nearby, Sidewalks, Street Lights, Walking/Bike Paths
Amenities Available Car Wash, Elevator(s), Fitness Center, Gazebo, Guest Suite, Party Room, Picnic Area, Recreation Facilities, Roof Deck, Sauna, Storage, Visitor Parking
Roof Type Other
Porch Balcony(s)
Exposure N,NW,W
Total Parking Spaces 1
Building
Story 34
Architectural Style High-Rise (5+)
Level or Stories Single Level Unit
Structure Type Concrete,Glass
Others
HOA Fee Include Amenities of HOA/Condo,Common Area Maintenance,Gas,Heat,Professional Management,Reserve Fund Contributions,Security,Sewer,Snow Removal,Trash,Water
Restrictions Pet Restrictions or Board approval Required
Tax ID 76355825
Ownership Private
Pets Allowed Restrictions
Read Less Info
Want to know what your home might be worth? Contact us for a FREE valuation!

Our team is ready to help you sell your home for the highest possible price ASAP
"My job is to find and attract mastery-based agents to the office, protect the culture, and make sure everyone is happy! "


