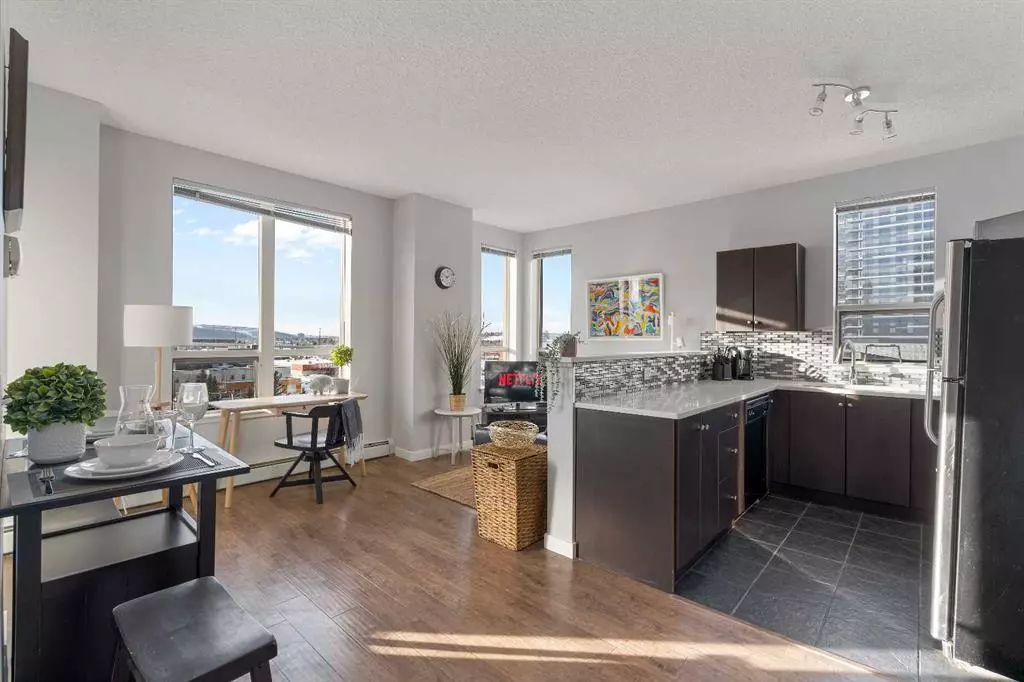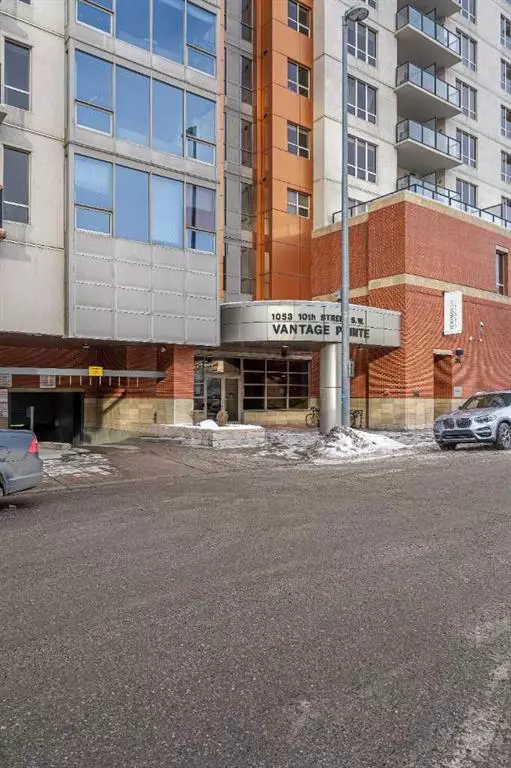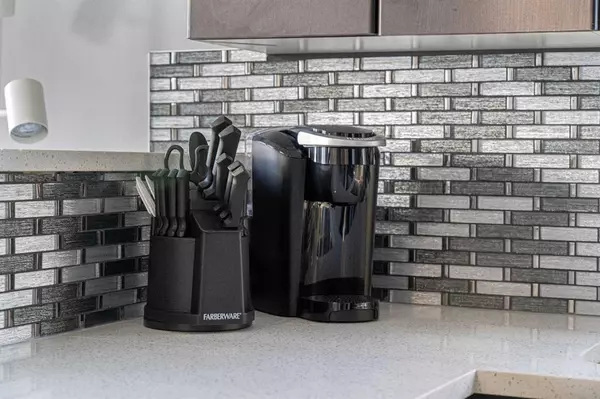$268,000
$268,000
For more information regarding the value of a property, please contact us for a free consultation.
2 Beds
1 Bath
636 SqFt
SOLD DATE : 07/13/2023
Key Details
Sold Price $268,000
Property Type Condo
Sub Type Apartment
Listing Status Sold
Purchase Type For Sale
Square Footage 636 sqft
Price per Sqft $421
Subdivision Beltline
MLS® Listing ID A2056975
Sold Date 07/13/23
Style High-Rise (5+)
Bedrooms 2
Full Baths 1
Condo Fees $525/mo
Originating Board Calgary
Year Built 2007
Annual Tax Amount $1,304
Tax Year 2023
Property Sub-Type Apartment
Property Description
All day showings (overlap) allowed for Saturday (June 24) and Sunday (June 25th). Spaciousness & high-rise luxurious Vantage Pointe condo with 2t split wall-mounted AC. This 7th floor, 9 ft ceiling corner unit has 2 bedrooms, a full bathroom, open concept kitchen, in-suit laundry room and a balcony with gas hook-up. Laminate flooring covering both bedrooms, living room and kitchen. Ceramic tiles in bathroom and laundry room. Quartz counter-top in kitchen and bathroom. Numerous amenities within the condo include underground heated parkade with visitor parking, bike room, fitness room, steam room/sauna and 4 elevators for quick access. On-site security, secure key fob access, security cameras provide first class security. Condo fee covers HEAT, HOT WATER, ELECTRICITY & PARKING. Located at the heart of downtown, this unit is within walking distance to plenty of daily necessities e.g. Transportation (LRT station), Dining and nightlife on 17th Ave., grocery shopping (Co-op), river (Bow River), bike paths and park (Prince Island Park) just minutes away from the condo.
Location
Province AB
County Calgary
Area Cal Zone Cc
Zoning DC (pre 1P2007)
Direction E
Interior
Interior Features High Ceilings, No Animal Home, No Smoking Home
Heating Baseboard, Natural Gas
Cooling None
Flooring Ceramic Tile, Laminate
Appliance Dishwasher, Dryer, Electric Stove, Microwave Hood Fan, Refrigerator, Washer, Window Coverings
Laundry In Unit
Exterior
Parking Features Parkade, Titled, Underground
Garage Description Parkade, Titled, Underground
Community Features Park, Playground, Schools Nearby, Shopping Nearby, Sidewalks, Street Lights
Amenities Available Elevator(s), Fitness Center, Recreation Room, Secured Parking, Trash, Visitor Parking
Roof Type Asphalt/Gravel
Porch Balcony(s)
Exposure SW
Total Parking Spaces 1
Building
Story 26
Architectural Style High-Rise (5+)
Level or Stories Single Level Unit
Structure Type Brick,Concrete,Metal Siding ,Stone
Others
HOA Fee Include Common Area Maintenance,Electricity,Gas,Heat,Insurance,Maintenance Grounds,Professional Management,Reserve Fund Contributions,Security Personnel,Sewer,Snow Removal,Trash,Water
Restrictions Board Approval
Tax ID 83079776
Ownership Private
Pets Allowed Restrictions
Read Less Info
Want to know what your home might be worth? Contact us for a FREE valuation!

Our team is ready to help you sell your home for the highest possible price ASAP
"My job is to find and attract mastery-based agents to the office, protect the culture, and make sure everyone is happy! "







