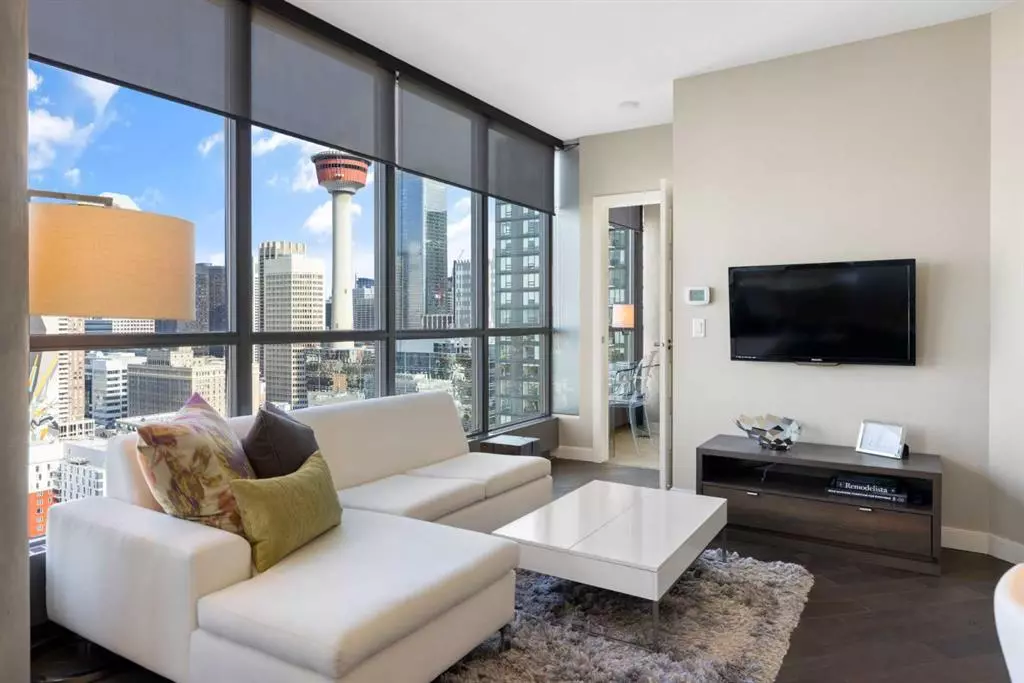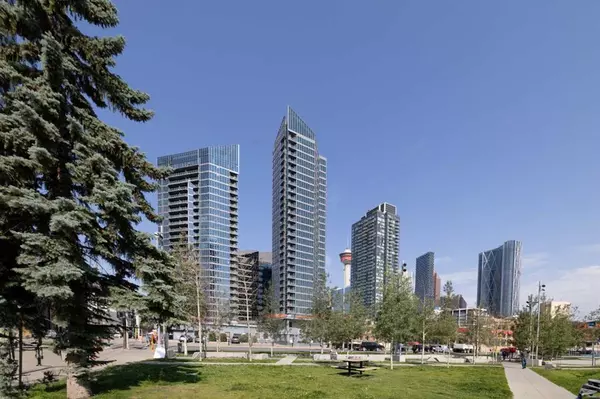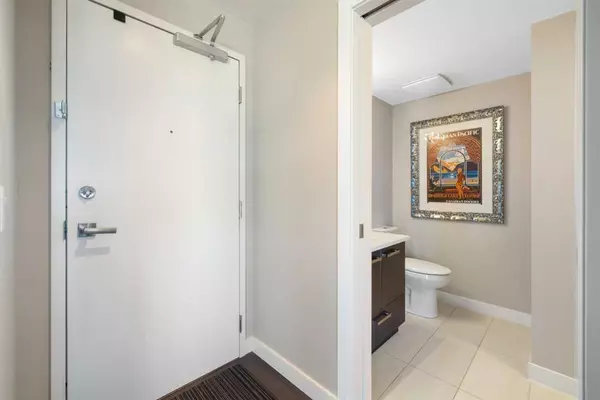$440,000
$443,500
0.8%For more information regarding the value of a property, please contact us for a free consultation.
2 Beds
2 Baths
773 SqFt
SOLD DATE : 07/14/2023
Key Details
Sold Price $440,000
Property Type Condo
Sub Type Apartment
Listing Status Sold
Purchase Type For Sale
Square Footage 773 sqft
Price per Sqft $569
Subdivision Beltline
MLS® Listing ID A2064855
Sold Date 07/14/23
Style Apartment
Bedrooms 2
Full Baths 2
Condo Fees $677/mo
Originating Board Calgary
Year Built 2013
Annual Tax Amount $2,369
Tax Year 2023
Property Sub-Type Apartment
Property Description
Luxury Living At Its Finest | Welcome to the epitome of contemporary urban living in downtown Calgary's prestigious Keynote building. This luxurious 2 bedroom, 2 bathroom corner unit condo offers a sophisticated & stylish sanctuary. Perfectly suited for first time home buyers, young professionals, downsizers & savvy investors, this high-rise gem boasts million dollar views, impeccable design, & a prime location that cannot be beat. As you step inside, you'll be greeted by an abundance of natural light streaming through the floor-to-ceiling windows, highlighting the elegant finishes & thoughtful details found throughout. The open-concept living space seamlessly integrates the living, dining, & kitchen areas, creating a seamless flow that is perfect for both entertaining & everyday life. The modern kitchen features sleek stainless steel appliances, quartz countertops, & ample storage space for all your culinary needs. Whether you're a seasoned chef or a casual cook, this kitchen is sure to inspire your culinary adventures. Enjoy your meals at the breakfast bar or gather with loved ones in the adjacent dining area, where the grand windows provide a picturesque backdrop. The spacious primary suite is a true oasis, offering a tranquil retreat from the bustling city below. Wake up to stunning panoramic views of Calgary's skyline everyday! The second bedroom is equally inviting, providing a comfortable space for guests or a home office [furnished with a $12,000 resource furniture bed]. Both bedrooms are conveniently equipped with ensuite bathrooms featuring sleek & modern finishes. One of the standout features of this remarkable condo is the breathtaking views that can be enjoyed from the private balcony. As you step outside, you'll be greeted by an unobstructed vista of the city, where you can relax, unwind, & soak in the sights & sounds of downtown Calgary. In addition to the exceptional features of the condo, this unit includes all furniture [professionally designed by Natalie Fuglestveit Interior Design and featured in Canadian House and Home Magazine], allowing you to move in with ease & begin enjoying the luxurious lifestyle right away. The convenience of a titled underground parking stall is also included, ensuring that your vehicle is secure & easily accessible. As a resident of the Keynote building, you'll have access to a range of first-class amenities, including a fully equipped fitness center, spas, roof top patio & on-site concierge service. The building's prime location places you just steps away from the city's vibrant downtown scene, with renowned restaurants, trendy boutiques, & cultural attractions at your doorstep. Don't miss this incredible opportunity to own a luxurious 2 bedroom, 2 bathroom condo in the prestigious Keynote building. Whether you're seeking an urban sanctuary or a smart investment, this is the perfect property for you.
Location
Province AB
County Calgary
Area Cal Zone Cc
Zoning DC
Direction SW
Rooms
Other Rooms 1
Interior
Interior Features Kitchen Island, No Animal Home, No Smoking Home, Open Floorplan, Quartz Counters, Stone Counters, Walk-In Closet(s)
Heating Baseboard, Natural Gas
Cooling Central Air
Flooring Carpet, Hardwood, Tile
Appliance Dishwasher, Electric Stove, Microwave Hood Fan, Refrigerator, Washer/Dryer, Window Coverings
Laundry In Unit, Laundry Room
Exterior
Parking Features Heated Garage, Parkade, Stall, Titled, Underground
Garage Description Heated Garage, Parkade, Stall, Titled, Underground
Community Features Park, Playground, Shopping Nearby, Sidewalks, Street Lights, Tennis Court(s), Walking/Bike Paths
Amenities Available Bicycle Storage, Elevator(s), Fitness Center, Guest Suite, Recreation Facilities, Roof Deck, Secured Parking, Spa/Hot Tub
Roof Type Rubber
Porch Balcony(s)
Exposure W
Total Parking Spaces 1
Building
Story 29
Architectural Style Apartment
Level or Stories Single Level Unit
Structure Type Brick,Concrete,Metal Siding
Others
HOA Fee Include Amenities of HOA/Condo,Common Area Maintenance,Heat,Insurance,Professional Management,Reserve Fund Contributions,Residential Manager,Sewer,Snow Removal,Trash,Water
Restrictions Pet Restrictions or Board approval Required
Tax ID 82889512
Ownership Private
Pets Allowed Restrictions
Read Less Info
Want to know what your home might be worth? Contact us for a FREE valuation!

Our team is ready to help you sell your home for the highest possible price ASAP
"My job is to find and attract mastery-based agents to the office, protect the culture, and make sure everyone is happy! "







