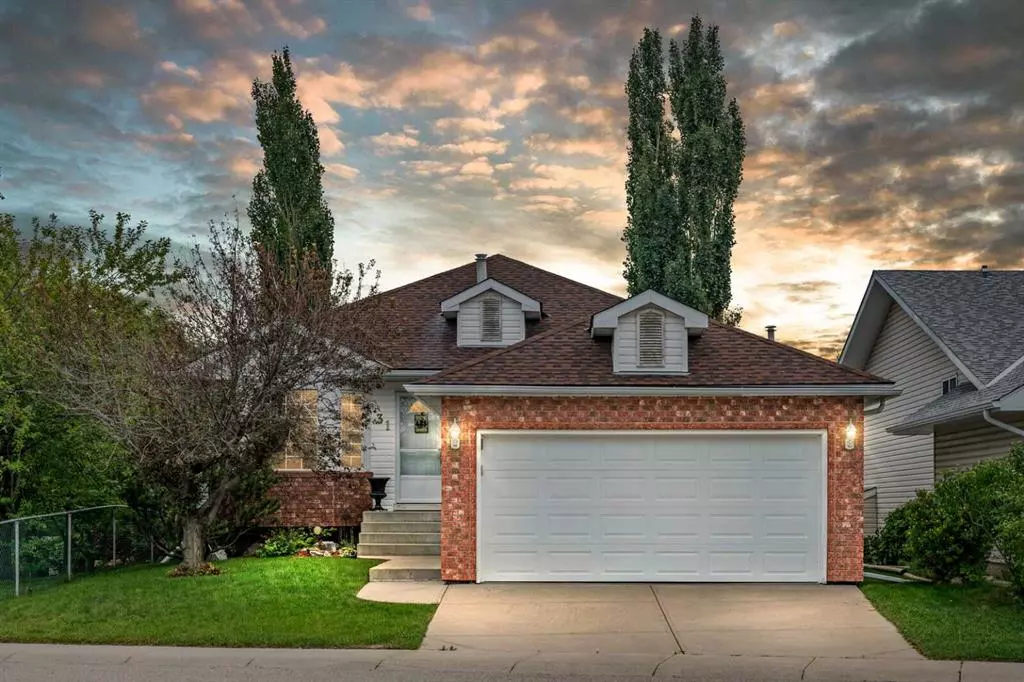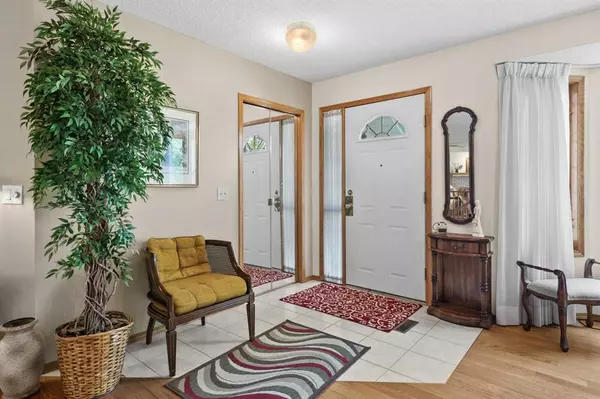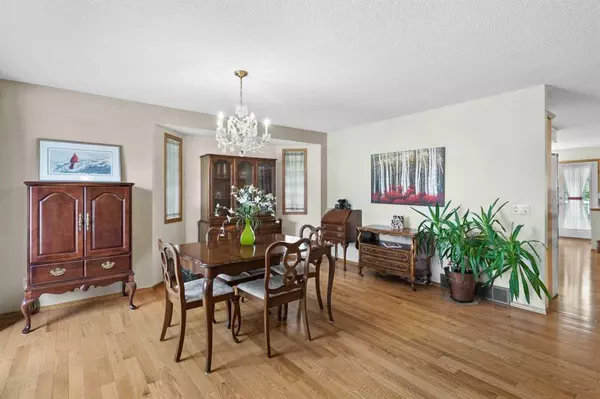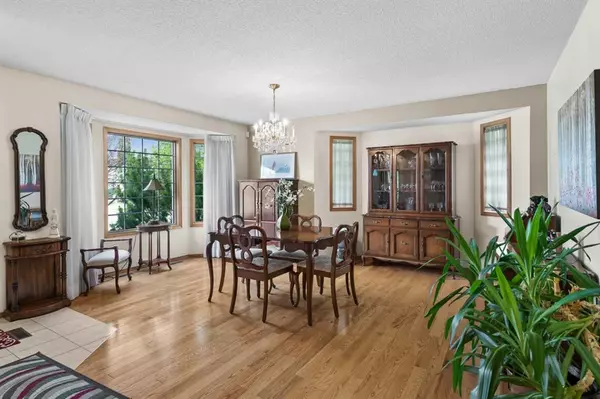$735,000
$748,000
1.7%For more information regarding the value of a property, please contact us for a free consultation.
4 Beds
3 Baths
1,646 SqFt
SOLD DATE : 07/14/2023
Key Details
Sold Price $735,000
Property Type Single Family Home
Sub Type Detached
Listing Status Sold
Purchase Type For Sale
Square Footage 1,646 sqft
Price per Sqft $446
Subdivision Scenic Acres
MLS® Listing ID A2063996
Sold Date 07/14/23
Style Bungalow
Bedrooms 4
Full Baths 3
HOA Fees $5/ann
HOA Y/N 1
Originating Board Calgary
Year Built 1993
Annual Tax Amount $4,143
Tax Year 2023
Lot Size 5,080 Sqft
Acres 0.12
Property Sub-Type Detached
Property Description
This is a rare opportunity to acquire a fully developed Scenic Acres walk-out bungalow nestled within a “virtual” forested park.
The spacious main floor living areas feature a dining room, a kitchen (with island), and a family room (with brick encased gas fireplace) all set upon classic oak hardwood floors. Everything will fit into the abundant kitchen cabinets and walk-in pantry. The primary bedroom incorporates a newly tiled five-piece ensuite (naturally lit by an overhead skylight) which progresses through to the walk-in closet nicely customized with built-in shelving. A second bedroom suitable for use as a den, a four-piece bathroom, a functional laundry room with counter space & cabinets and a linen closet, complete the main floor.
Descend to the lower level via the luxurious open stairway outlined by oak railings, to discover an enormous bright south facing family room enhanced by the brick-faced gas fireplace and a wet bar. Add to this a full three-piece bath (enlarged stand-up shower), two full sized bedrooms each adaptable for office space or hobbies, a dedicated storage room and of course the utility room. All of this is enriched by the warmth of underfloor heating.
Your outdoor options include a rear deck exiting from the kitchen OR the covered ground level concrete patio accessed from the lower level. Escape to local sidewalks through the backyard gate!
Recent updates include shingles (four years); Hot Water Tank (five years); Ensuite shower & tiles (four years).
As one of Calgary's most sought-after locations, Scenic Acres offers a C-Train station, an arena, elementary schools, proximity to Crowfoot Crossing (with multiple restaurants, a theatre & essential amenities), access to Bowness Park and to both Stoney Trail and Hwy #1 west to the Rocky Mountains.
Location
Province AB
County Calgary
Area Cal Zone Nw
Zoning R-C1
Direction N
Rooms
Other Rooms 1
Basement Finished, Walk-Out To Grade
Interior
Interior Features Ceiling Fan(s), Jetted Tub, Kitchen Island, Open Floorplan, Skylight(s), Walk-In Closet(s)
Heating Forced Air, Natural Gas
Cooling None
Flooring Carpet, Hardwood, Linoleum, Tile
Fireplaces Number 1
Fireplaces Type Brick Facing, Family Room, Gas, Mantle
Appliance Dishwasher, Dryer, Electric Stove, Freezer, Garage Control(s), Refrigerator, Washer, Window Coverings
Laundry Main Level
Exterior
Parking Features Double Garage Attached
Garage Spaces 2.0
Garage Description Double Garage Attached
Fence Fenced
Community Features Park, Playground, Schools Nearby, Shopping Nearby, Sidewalks, Street Lights, Tennis Court(s), Walking/Bike Paths
Amenities Available Playground
Roof Type Asphalt Shingle
Porch Deck
Lot Frontage 116.05
Total Parking Spaces 4
Building
Lot Description Backs on to Park/Green Space, Corner Lot, Rectangular Lot
Foundation Poured Concrete
Architectural Style Bungalow
Level or Stories One
Structure Type Brick,Vinyl Siding,Wood Frame
Others
Restrictions None Known
Tax ID 82930135
Ownership Private
Read Less Info
Want to know what your home might be worth? Contact us for a FREE valuation!

Our team is ready to help you sell your home for the highest possible price ASAP
"My job is to find and attract mastery-based agents to the office, protect the culture, and make sure everyone is happy! "







