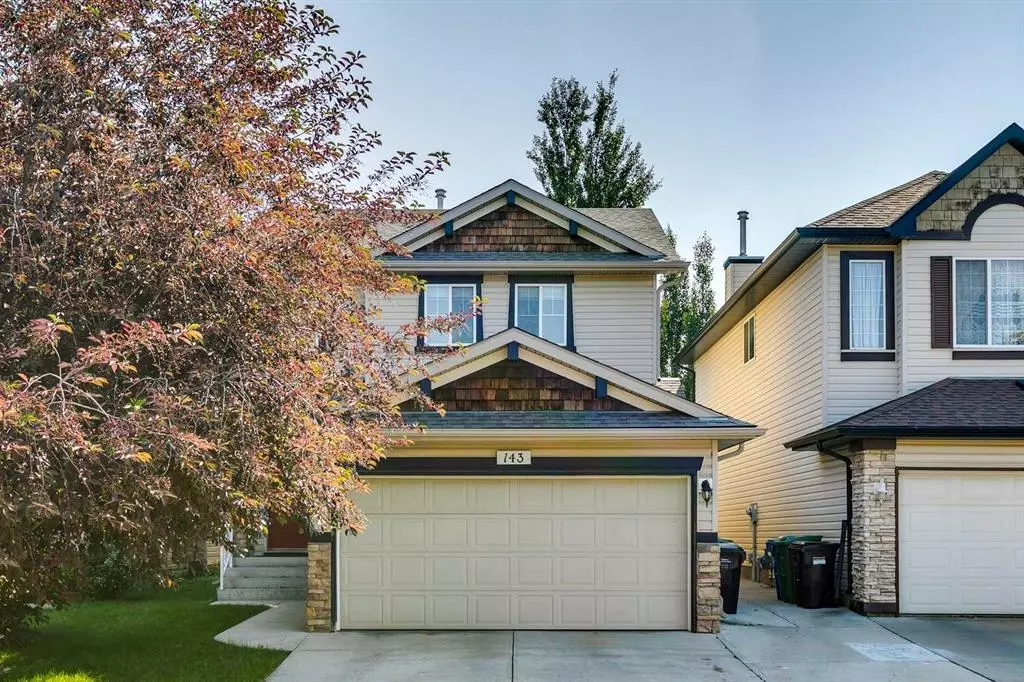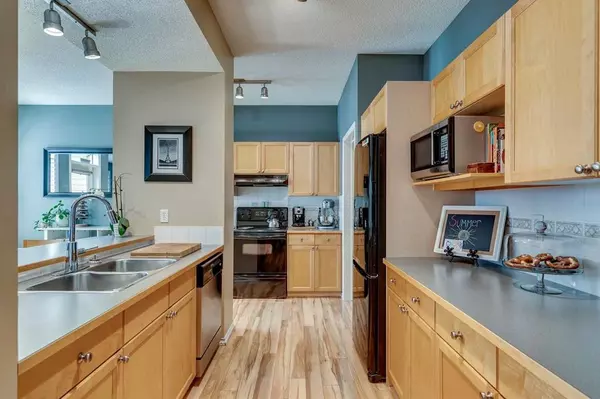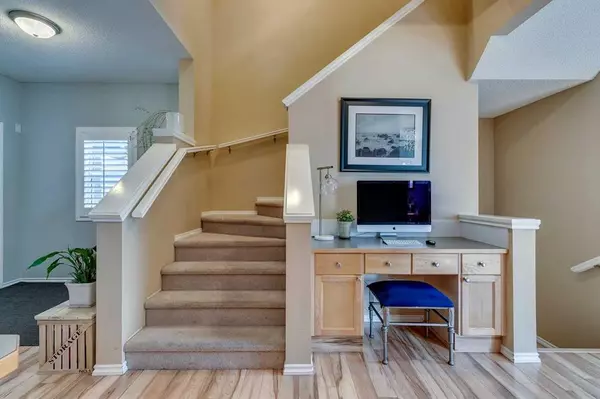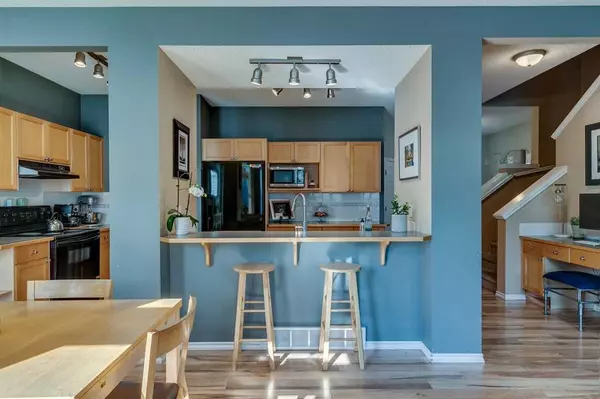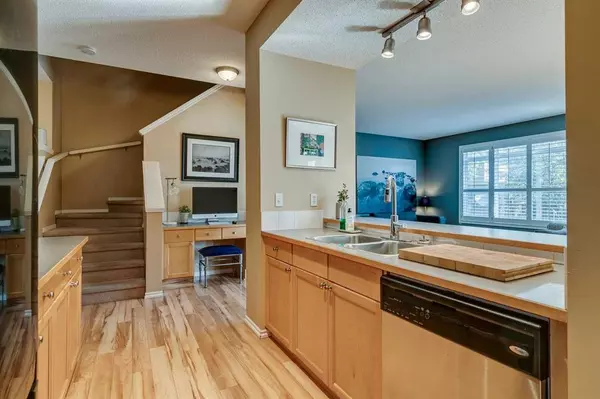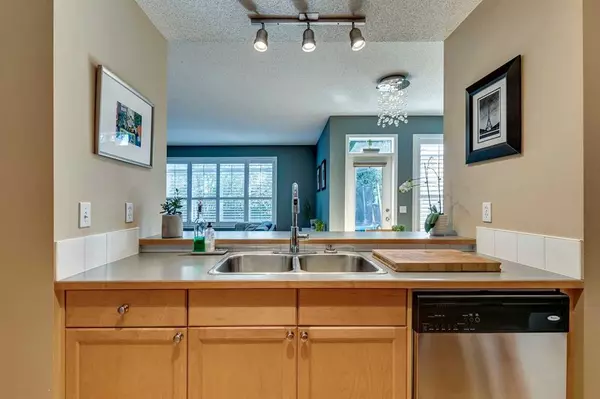$618,600
$619,900
0.2%For more information regarding the value of a property, please contact us for a free consultation.
3 Beds
3 Baths
1,601 SqFt
SOLD DATE : 07/15/2023
Key Details
Sold Price $618,600
Property Type Single Family Home
Sub Type Detached
Listing Status Sold
Purchase Type For Sale
Square Footage 1,601 sqft
Price per Sqft $386
Subdivision Panorama Hills
MLS® Listing ID A2061129
Sold Date 07/15/23
Style 2 Storey
Bedrooms 3
Full Baths 2
Half Baths 1
HOA Fees $21/ann
HOA Y/N 1
Originating Board Calgary
Year Built 2003
Annual Tax Amount $3,417
Tax Year 2023
Lot Size 3,767 Sqft
Acres 0.09
Property Description
Amazing! Nestled in the heart of Panorama Hills, this stunning two-story home with a double attached garage is situated on a serene and tranquil street. Impeccably maintained, this residence boasts an array of captivating features. Its prime location grants easy access to two elementary schools, one middle school, and Notre Dame High School, making it an ideal sanctuary for a young or growing family. Upstairs, you'll discover three inviting bedrooms and two bathrooms, with the master bedroom showcasing a luxurious four-piece ensuite and a spacious walk-in closet. The main level of this home exudes elegance with its newly upgraded flooring throughout the open concept layout. This creates a comfortable living space that is perfect for both entertaining guests and everyday living. The beautifully landscaped backyard offers a serene retreat, allowing you to savor summer nights while watching your children play. In addition to the remarkable features of the home itself, residents here also enjoy exclusive access to a gated community center. Furthermore, an abundance of amenities are mere minutes away, including golf courses, Nose Hill Park, Cardel Place, the public library, pubs, dining establishments, movie theaters, and the myriad offerings of the Country Hills Town Center. **NEW Roof installed in May 2023. Pride of ownership radiates from every corner of this home, making it an absolute must-see for those seeking a remarkable residence.
Location
Province AB
County Calgary
Area Cal Zone N
Zoning R-1
Direction W
Rooms
Other Rooms 1
Basement Full, Unfinished
Interior
Interior Features Built-in Features, High Ceilings, Soaking Tub
Heating Forced Air, Natural Gas
Cooling None
Flooring Carpet, Laminate, Linoleum
Fireplaces Number 1
Fireplaces Type Gas, Living Room, Mantle, Tile
Appliance Dishwasher, Dryer, Electric Stove, Garage Control(s), Microwave, Range Hood, Refrigerator, Washer
Laundry Laundry Room, Main Level
Exterior
Parking Features Double Garage Attached, Driveway, Garage Faces Front
Garage Spaces 2.0
Garage Description Double Garage Attached, Driveway, Garage Faces Front
Fence Fenced
Community Features Golf, Playground, Pool
Amenities Available Recreation Facilities
Roof Type Asphalt Shingle
Porch Front Porch, Patio
Lot Frontage 33.27
Total Parking Spaces 4
Building
Lot Description Landscaped, Rectangular Lot
Foundation Poured Concrete
Architectural Style 2 Storey
Level or Stories Two
Structure Type Stone,Vinyl Siding,Wood Frame,Wood Siding
Others
Restrictions Utility Right Of Way
Tax ID 82775150
Ownership Private
Read Less Info
Want to know what your home might be worth? Contact us for a FREE valuation!

Our team is ready to help you sell your home for the highest possible price ASAP
"My job is to find and attract mastery-based agents to the office, protect the culture, and make sure everyone is happy! "


