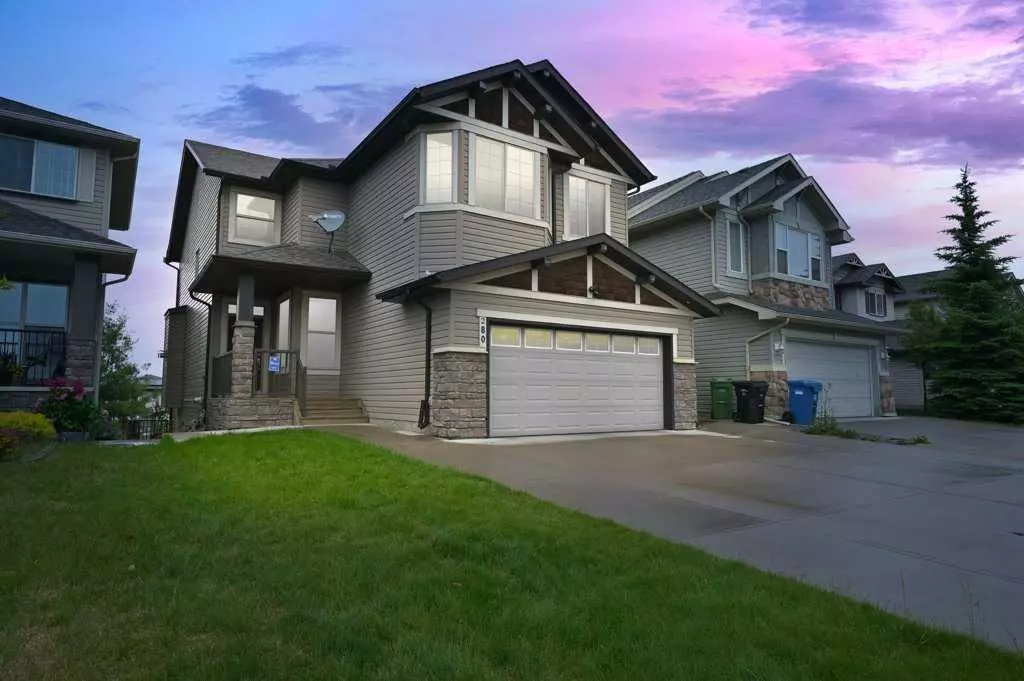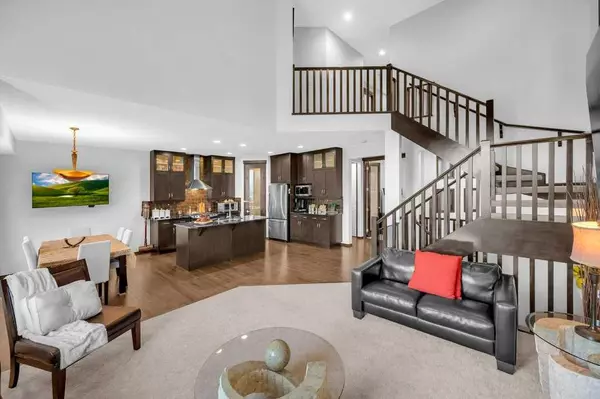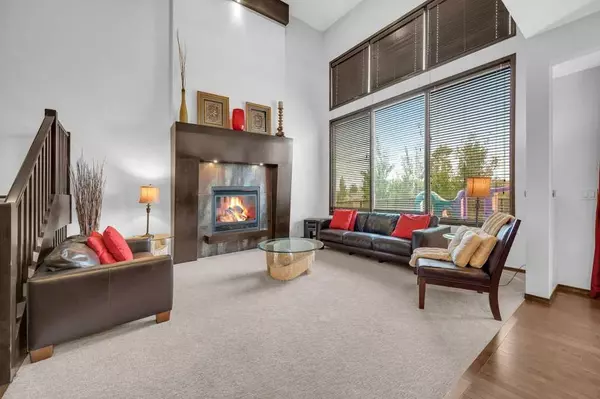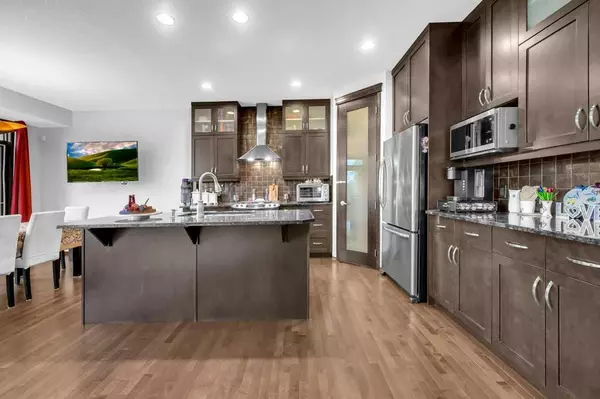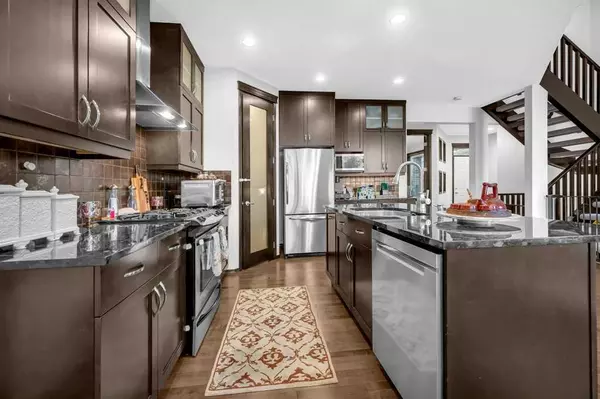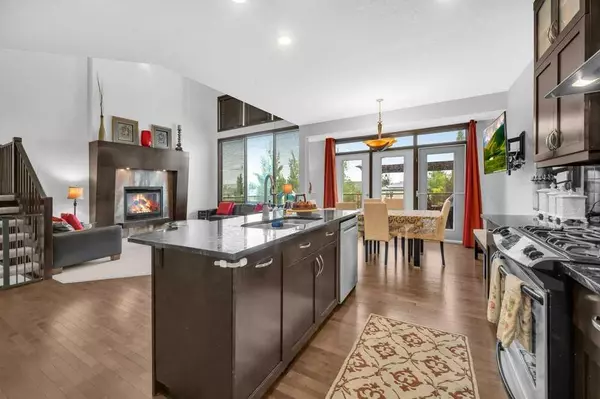$837,000
$839,900
0.3%For more information regarding the value of a property, please contact us for a free consultation.
4 Beds
4 Baths
2,299 SqFt
SOLD DATE : 07/16/2023
Key Details
Sold Price $837,000
Property Type Single Family Home
Sub Type Detached
Listing Status Sold
Purchase Type For Sale
Square Footage 2,299 sqft
Price per Sqft $364
Subdivision Panorama Hills
MLS® Listing ID A2059870
Sold Date 07/16/23
Style 2 Storey
Bedrooms 4
Full Baths 3
Half Baths 1
HOA Fees $20/ann
HOA Y/N 1
Originating Board Calgary
Year Built 2007
Annual Tax Amount $4,498
Tax Year 2023
Lot Size 5,328 Sqft
Acres 0.12
Property Description
GORGEOUS VIEWS ~ MASSIVE WALKOUT DECK ~ FINISHED WALKOUT BASEMENT ~ OPEN TO BELOW WITH TALL WINDOWS ~ CENTRAL AIR CONDITIONING ~ ALARM SYSTEM ~ BUILT-IN IRRIGATION ~ ZONE HEATING ~ NATURAL GAS STOVE ~ GRANITE COUNTERTOPS ~ BARBEQUE GAS LINE ~ CENTRAL VACUUM WITH KITCHEN TOE KICK ~ HEATED GARAGE WITH CUSTOM ATTIC STORAGE ~ INCREDIBLY LOCATED WITH WALKING DISTANCE TO EVERYTHING! Beautiful home loaded with exceptional upgrades including a finished walkout basement, central air conditioning, built-in irrigation, a heated garage and an exception location! Over 3,300 sq. ft. of finished space ensures a ton of room for any busy family or the potential for a future illegal suite in the walkout basement. Ideally located within walking distance to schools, transit, the ice rink and the private resident's club featuring a splash park, tennis courts, a cascading waterfall, basketball courts, playground, picnic areas and much more! Just a 5 minute drive to Country Hills Golf Club, the numerous amenities at Country Hills Town Centre and to the always popular Vivo Recreation Centre. Neighbouring Nose Hill Park provides outdoor recreation and tranquillity. After all of that adventure come home to a quiet sanctuary. An abundance of natural light graces the open concept floor plan. Grand cathedral ceilings add an airy atmosphere to the living room, inviting relaxation in front of the focal fireplace. Culinary pursuits are inspired in the kitchen featuring granite countertops, stainless steel appliances, a plethora of cabinets, vacuum toe kick, a centre island with seating and a handy walk-through pantry for easy grocery unloading. The dining room leads to the upper deck encouraging a seamless indoor/outdoor lifestyle with a gas line for summer barbeques. Ideally tucked away, the den with elegant French doors is a quiet home office. Ascend the glamourous open riser stairs and convene in the vaulted bonus room for moves and games. The primary suite is a calming oasis complete with an entire wall of custom storage, a large walk-in closet and a luxuriously private ensuite. Both additional bedrooms are spacious and bright sharing the 4-piece main bathroom. Gather in the rec room in the sunshine filled, walkout basement and enjoy some downtown with a built-in media centre and a fantastic bar for easy drink and snack refills. Also on this level are a 4th bedroom, another stylish bathroom and a huge walk-in, custom closet that is a perfect area to store away toys. This level could easily be converted to a 2 bedroom illegal suite to accommodate a tenant or multi-generational living. Walk out to the covered patio in the large yard with tons of room for kids and pets to play, privately fenced and equipped with built-in irrigation. Additional upgrades include an alarm system, zoned heating, central vacuum and custom attic storage in the heated garage. This fantastic home in a phenomenal neighbourhood ticks off all the boxes, come see for yourself!
Location
Province AB
County Calgary
Area Cal Zone N
Zoning R-1
Direction SE
Rooms
Other Rooms 1
Basement Separate/Exterior Entry, Finished, Suite, Walk-Out To Grade
Interior
Interior Features Breakfast Bar, Built-in Features, Central Vacuum, Granite Counters, High Ceilings, Kitchen Island, Open Floorplan, Pantry, Recessed Lighting, Soaking Tub, Storage, Vaulted Ceiling(s), Walk-In Closet(s), Wired for Sound
Heating Forced Air, Natural Gas, Zoned
Cooling Central Air
Flooring Carpet, Hardwood, Tile
Fireplaces Number 1
Fireplaces Type Gas, Living Room
Appliance Central Air Conditioner, Dishwasher, Dryer, Garage Control(s), Garburator, Gas Stove, Range Hood, Refrigerator, Washer, Window Coverings
Laundry Main Level
Exterior
Parking Features Double Garage Attached, Heated Garage, Insulated
Garage Spaces 1.0
Garage Description Double Garage Attached, Heated Garage, Insulated
Fence Fenced
Community Features Park, Playground, Schools Nearby, Shopping Nearby, Walking/Bike Paths
Amenities Available Park, Picnic Area, Playground, Racquet Courts, Recreation Facilities
Roof Type Asphalt Shingle
Porch Deck, Front Porch
Lot Frontage 11.58
Total Parking Spaces 4
Building
Lot Description Back Yard, Front Yard, Lawn, Garden, Landscaped, Underground Sprinklers, Rectangular Lot
Foundation Poured Concrete
Architectural Style 2 Storey
Level or Stories Two
Structure Type Stone,Vinyl Siding,Wood Frame
Others
Restrictions None Known
Tax ID 82700484
Ownership Private
Read Less Info
Want to know what your home might be worth? Contact us for a FREE valuation!

Our team is ready to help you sell your home for the highest possible price ASAP
"My job is to find and attract mastery-based agents to the office, protect the culture, and make sure everyone is happy! "


