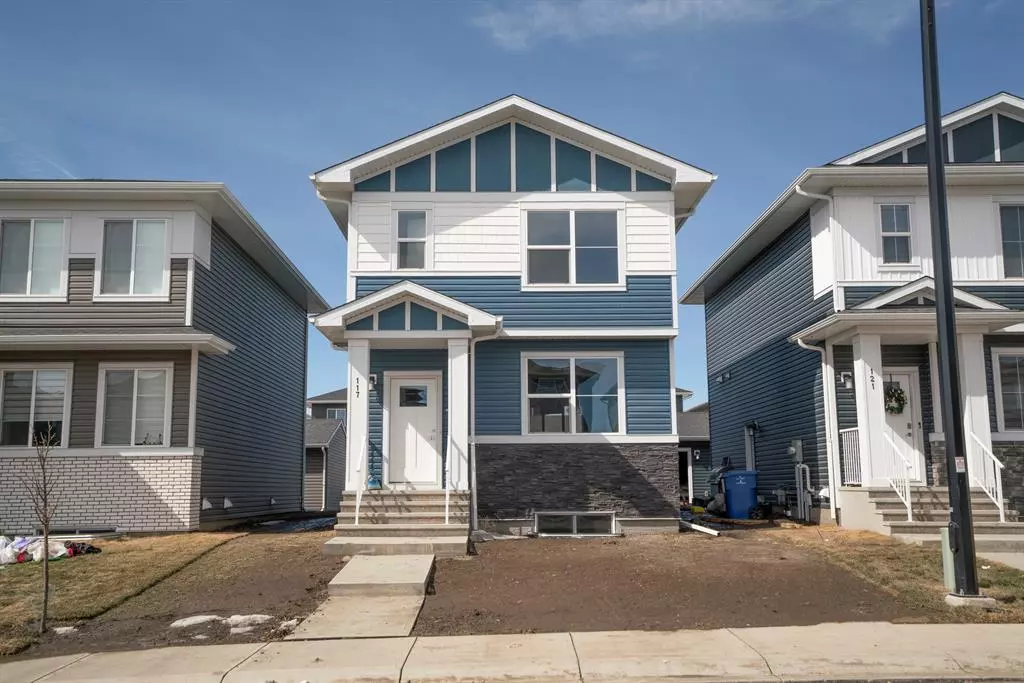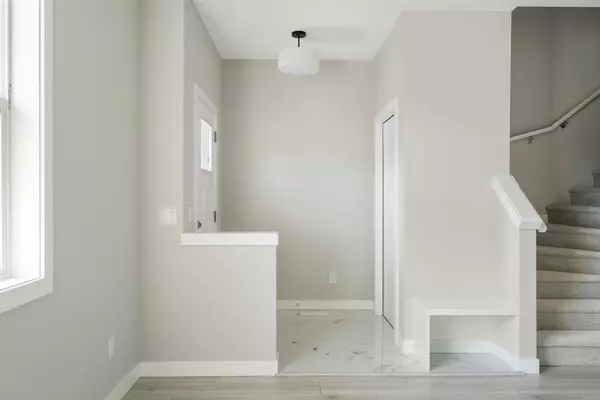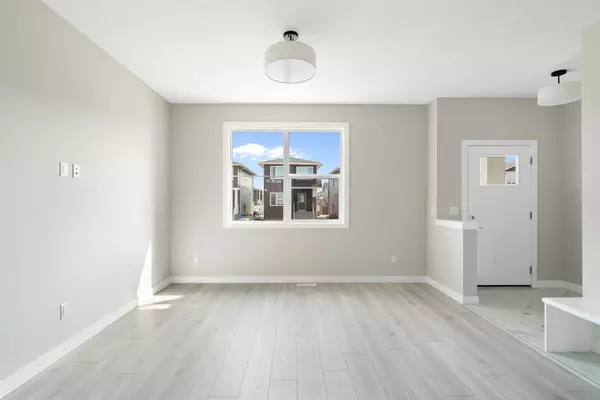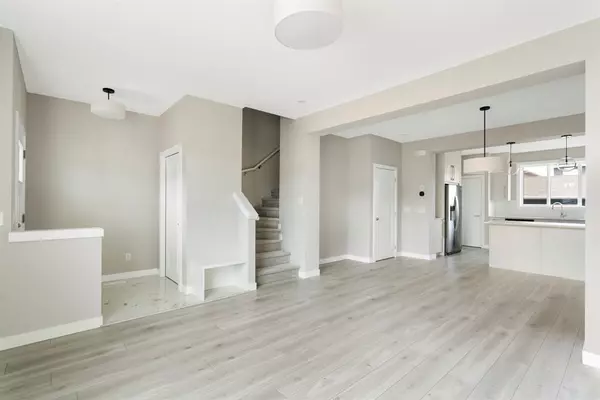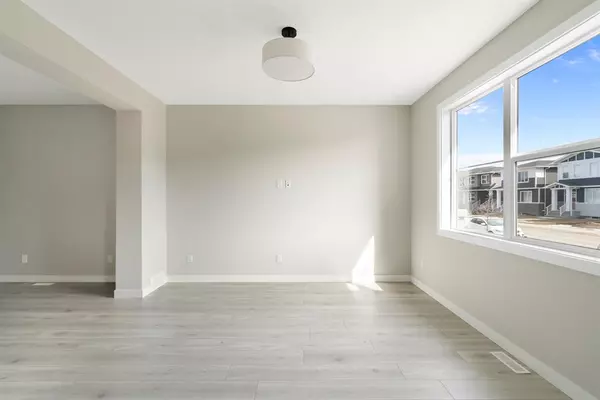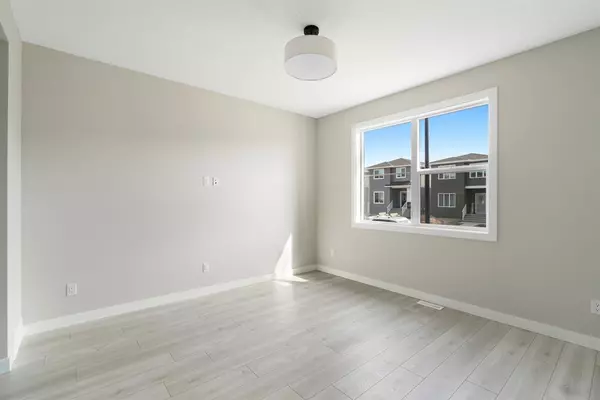$580,000
$599,900
3.3%For more information regarding the value of a property, please contact us for a free consultation.
3 Beds
3 Baths
1,471 SqFt
SOLD DATE : 07/17/2023
Key Details
Sold Price $580,000
Property Type Single Family Home
Sub Type Detached
Listing Status Sold
Purchase Type For Sale
Square Footage 1,471 sqft
Price per Sqft $394
Subdivision Chelsea_Ch
MLS® Listing ID A2062885
Sold Date 07/17/23
Style 2 Storey
Bedrooms 3
Full Baths 2
Half Baths 1
Originating Board Calgary
Year Built 2021
Annual Tax Amount $3,074
Tax Year 2023
Lot Size 3,300 Sqft
Acres 0.08
Property Sub-Type Detached
Property Description
Welcome to your dream home in the community of Chelsea in Chestermere! This brand new, never-lived-in before detached home boasts high-quality finishes and an unbeatable location. Step inside and be greeted by stunning laminate floors throughout the main level, offering a seamless flow from room to room. The spacious open floor plan is perfect for entertaining, with ample room for family and friends. The kitchen is a chef's dream, featuring tons of counter space, full-height cabinets, stainless steel appliances, and gorgeous quartz countertops. Natural light floods the home, thanks to the many windows, making it bright and inviting. A conveniently placed powder room completes this level. On the upper level, laminate floors throughout and you'll find three bedrooms and 2 full bathrooms, with the laundry conveniently located on the same level. The master bedroom features a walk-in closet and an ensuite bathroom. The home also comes with a double detached garage, ensuring you'll never have to worry about parking. With 1471 sqft of living space, there's plenty of room for everyone to spread out and make themselves at home. Don't miss out on this incredible opportunity to live in one of Chestermere's most desirable communities. Schedule your showing today!
Location
Province AB
County Chestermere
Zoning RC-1
Direction E
Rooms
Other Rooms 1
Basement Full, Unfinished
Interior
Interior Features No Animal Home, No Smoking Home, Open Floorplan, Quartz Counters, Walk-In Closet(s)
Heating Forced Air
Cooling None
Flooring Ceramic Tile, Laminate
Appliance Dishwasher, Electric Stove, Microwave Hood Fan, Refrigerator, Washer/Dryer
Laundry Upper Level
Exterior
Parking Features Double Garage Detached
Garage Spaces 2.0
Garage Description Double Garage Detached
Fence None
Community Features Park, Playground, Sidewalks, Street Lights
Roof Type Asphalt Shingle
Porch None
Lot Frontage 30.0
Total Parking Spaces 2
Building
Lot Description Back Lane, Back Yard, Street Lighting, Rectangular Lot
Foundation Poured Concrete
Architectural Style 2 Storey
Level or Stories Two
Structure Type Stone,Vinyl Siding
New Construction 1
Others
Restrictions Utility Right Of Way
Ownership Private
Read Less Info
Want to know what your home might be worth? Contact us for a FREE valuation!

Our team is ready to help you sell your home for the highest possible price ASAP
"My job is to find and attract mastery-based agents to the office, protect the culture, and make sure everyone is happy! "


