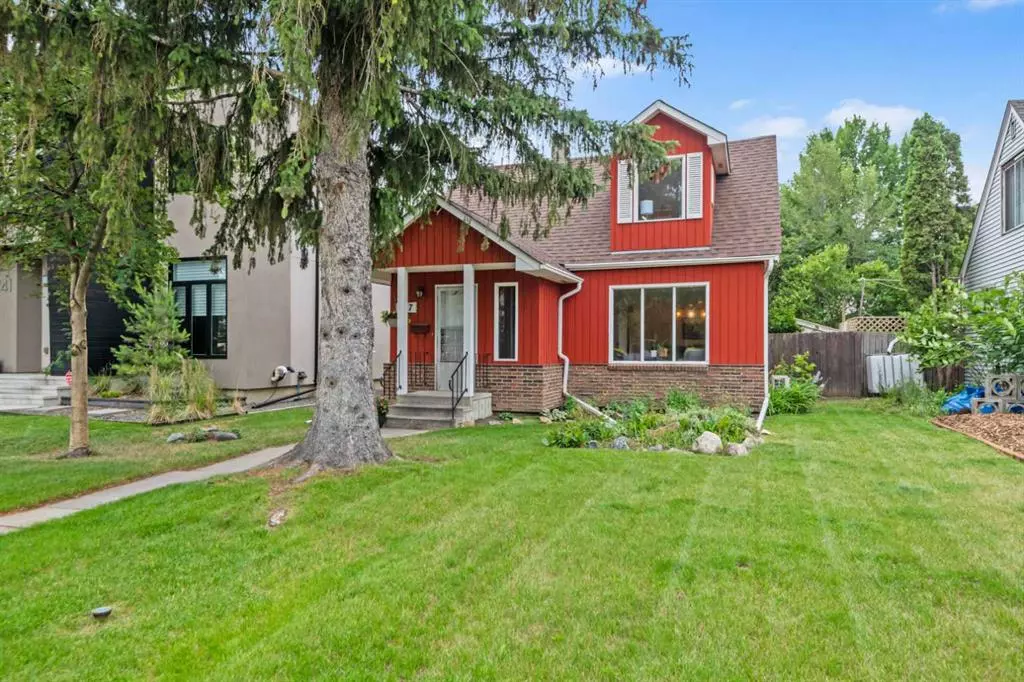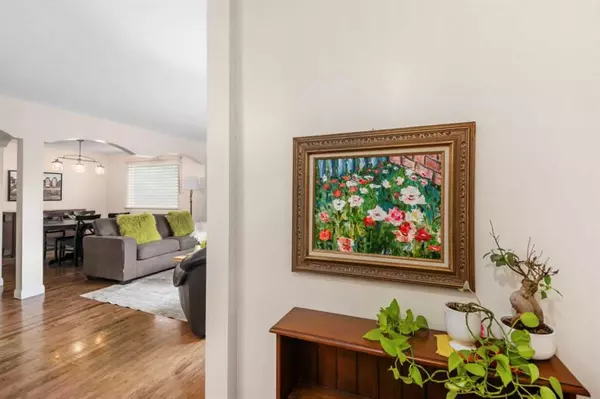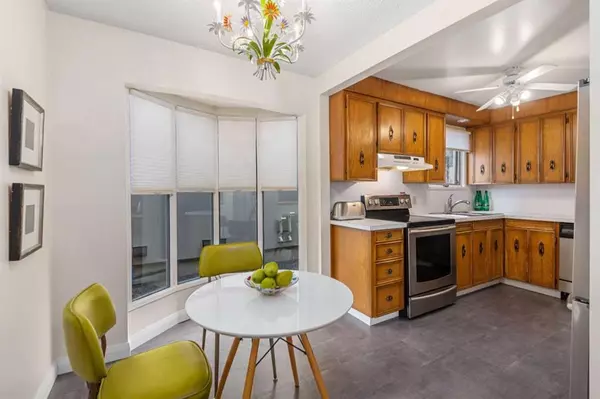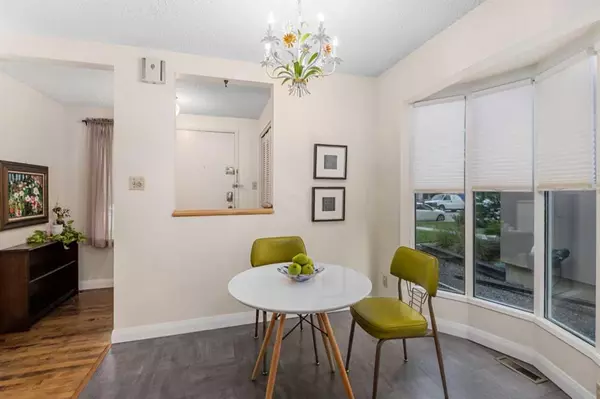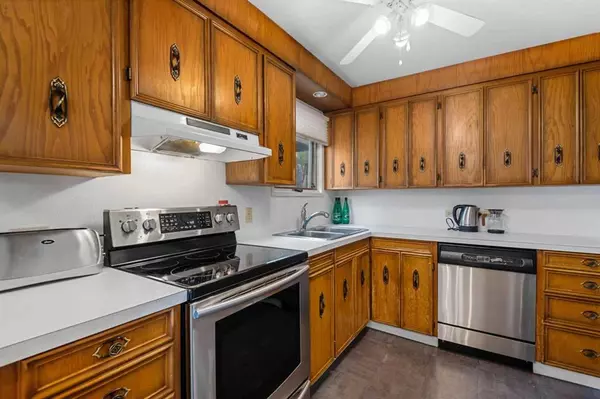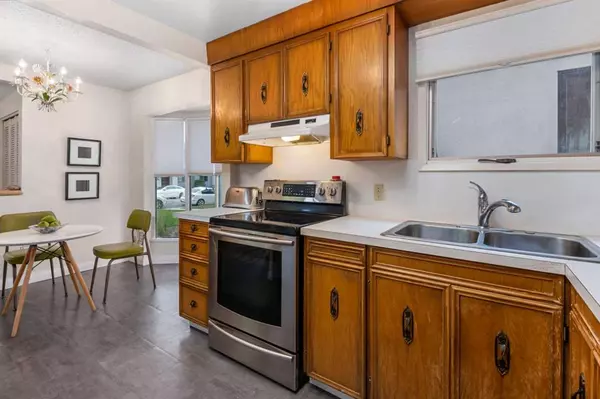$688,000
$699,000
1.6%For more information regarding the value of a property, please contact us for a free consultation.
4 Beds
2 Baths
1,879 SqFt
SOLD DATE : 07/19/2023
Key Details
Sold Price $688,000
Property Type Single Family Home
Sub Type Detached
Listing Status Sold
Purchase Type For Sale
Square Footage 1,879 sqft
Price per Sqft $366
Subdivision Tuxedo Park
MLS® Listing ID A2062849
Sold Date 07/19/23
Style 1 and Half Storey
Bedrooms 4
Full Baths 2
Originating Board Calgary
Year Built 1948
Annual Tax Amount $3,824
Tax Year 2023
Lot Size 5,155 Sqft
Acres 0.12
Property Sub-Type Detached
Property Description
Is this the unicorn you have been waiting for? Whether you are a growing family looking for a big( 41x125) South backyard, an investor wanting property with suite potential (a secondary suite would be subject to approval and permitting by the city/municipality) , a renovator looking for a house with great bones, anyone in need of a private space for a home office / main floor bedroom, or if you wish to build a estate home, this house ticks all boxes! Large and inviting main floor has an open living room and dining room. The kitchen has wooden cabinetry and newer stainless appliances. Cozy kitchen nook provides a great space for morning coffee. A four piece bath is located on this level. FOUTH BEDROOM (just add a closet)/DEN is on the main level by the back entry. This location adds extra privacy for a home based office or bedroom for extended family. Upstairs is a very spacious primary bedroom with large windows overlooking the backyard. The current cheater ensuite can be accessed from the primary bedroom or the hallway. Two very kid friendly bedrooms with good closet space complete this floor. The basement is home to a family room, a large flex area with wet bar, utility and storage. This home has newer furnace and A/C was installed last year. Private, South backyard has perrenials and a peaceful patio space. The GARAGE is large – retrofit a larger door to create a double car garage! This property has so much potential or build to suit!
Location
Province AB
County Calgary
Area Cal Zone Cc
Zoning R-C2
Direction N
Rooms
Other Rooms 1
Basement Finished, Full
Interior
Interior Features Built-in Features, Ceiling Fan(s), Laminate Counters, No Smoking Home, Storage
Heating Forced Air
Cooling Central Air
Flooring Ceramic Tile, Hardwood, Vinyl Plank
Appliance Central Air Conditioner, Dishwasher, Dryer, Electric Stove, Garage Control(s), Range Hood, Refrigerator, Washer, Window Coverings
Laundry In Basement
Exterior
Parking Features Single Garage Detached
Garage Spaces 1.0
Garage Description Single Garage Detached
Fence Fenced
Community Features Park, Playground, Schools Nearby, Shopping Nearby, Sidewalks, Street Lights
Roof Type Asphalt Shingle
Porch Patio
Lot Frontage 41.24
Total Parking Spaces 1
Building
Lot Description Back Lane, Back Yard, Fruit Trees/Shrub(s), Few Trees, Street Lighting, Rectangular Lot
Foundation Poured Concrete
Architectural Style 1 and Half Storey
Level or Stories One and One Half
Structure Type Brick,Stucco,Wood Frame,Wood Siding
Others
Restrictions Encroachment
Tax ID 82741012
Ownership Private
Read Less Info
Want to know what your home might be worth? Contact us for a FREE valuation!

Our team is ready to help you sell your home for the highest possible price ASAP
"My job is to find and attract mastery-based agents to the office, protect the culture, and make sure everyone is happy! "


