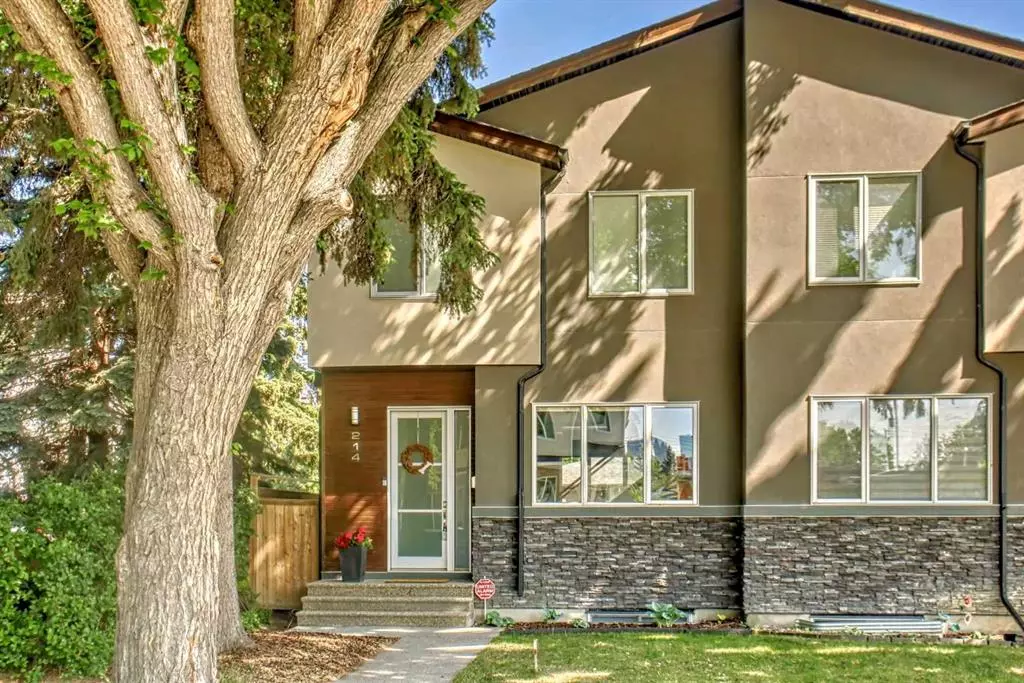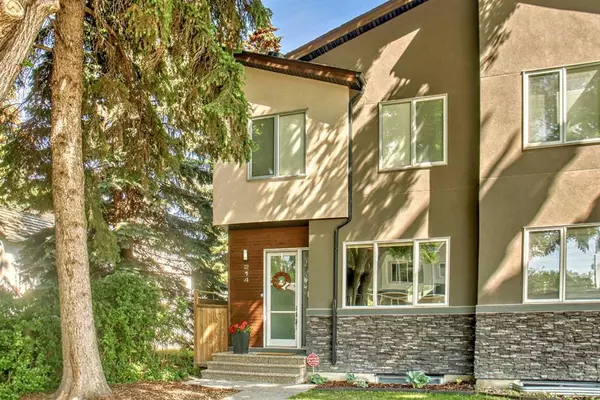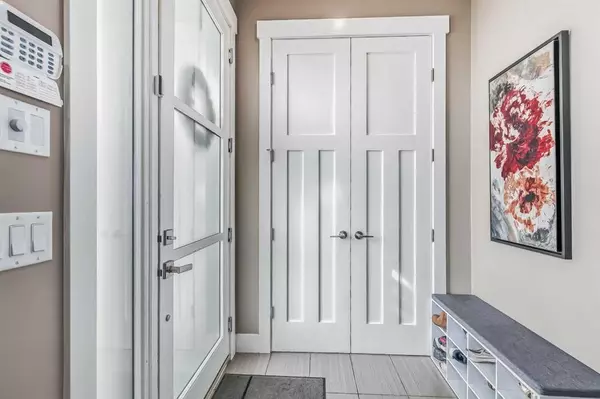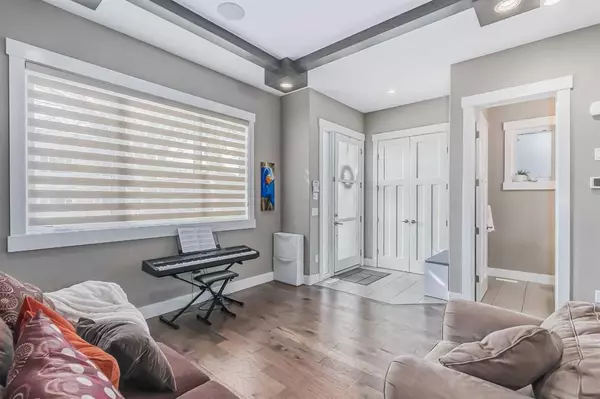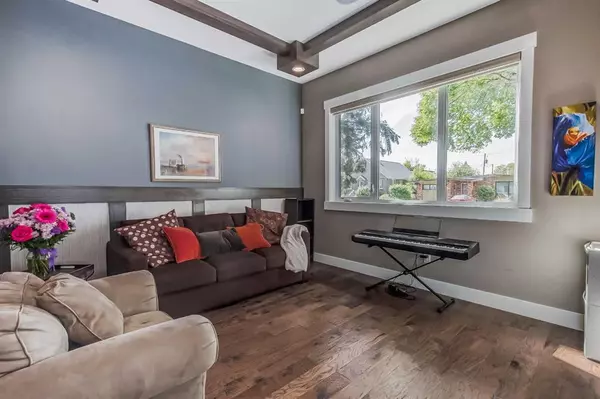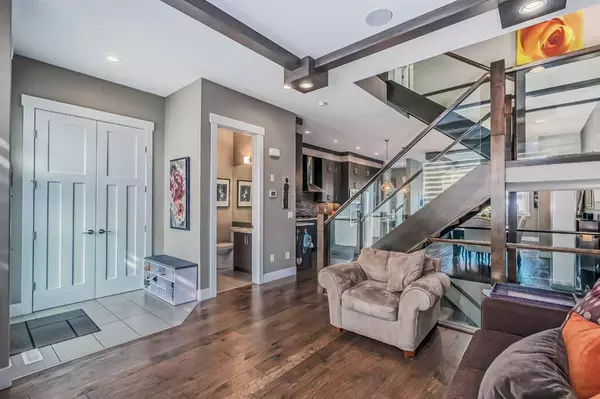$819,000
$824,900
0.7%For more information regarding the value of a property, please contact us for a free consultation.
4 Beds
4 Baths
1,828 SqFt
SOLD DATE : 07/19/2023
Key Details
Sold Price $819,000
Property Type Single Family Home
Sub Type Semi Detached (Half Duplex)
Listing Status Sold
Purchase Type For Sale
Square Footage 1,828 sqft
Price per Sqft $448
Subdivision Tuxedo Park
MLS® Listing ID A2061849
Sold Date 07/19/23
Style 2 Storey,Side by Side
Bedrooms 4
Full Baths 3
Half Baths 1
Originating Board Calgary
Year Built 2014
Annual Tax Amount $5,526
Tax Year 2022
Lot Size 2,981 Sqft
Acres 0.07
Property Sub-Type Semi Detached (Half Duplex)
Property Description
Located on a quiet tree lined street in the heart of Tuxedo Park is this upscale former showhome, 4 bedroom, 3 and 1/2 bathroom home with over 2600 sq. ft. of total living space and double detached garage. The open concept chef style kitchen, living and
dining area makes for an entertainers dream. Features 10 foot coffered ceilings on the
main floor as well as the primary bedroom. The livingroom has a beautiful gas fireplace surrounded by stone with a custom built in. Air conditioning, in-slab heat in the basement, and engineered hard wood on the main floor are just a few of the many upgrades. As you reach the top of the floating glass railing stairs, you will notice a high well lit ceiling with two generous sized bedrooms to the left with a downtown view and a 4 pc. bathroom and laundry room with sink. As you move down the hall you will enter a spectacular primary bedroom which includes a walk in closet with built ins as well as a see through gas fire place separating the 5 pc. ensuite that includes a large tub, and steam shower. The fully
developed basement with 9ft ceilings features a large rec room with wet bar, wine rack and fridge, spare bedroom with walk in closet and a 3 pc. bathroom. Backyard has a barbeque hook up. Located in close proximity to amenities like shopping, restaurants, schools and park / pool within walking distance. This home has been meticulously looked after.
Location
Province AB
County Calgary
Area Cal Zone Cc
Zoning R-C2
Direction S
Rooms
Other Rooms 1
Basement Finished, Full
Interior
Interior Features Double Vanity, High Ceilings, Kitchen Island, No Animal Home, No Smoking Home, Open Floorplan, Quartz Counters, Skylight(s), Walk-In Closet(s), Wet Bar, Wired for Sound
Heating Fireplace(s), Forced Air
Cooling Central Air
Flooring Carpet, Ceramic Tile, Hardwood
Fireplaces Number 2
Fireplaces Type Gas, Great Room, Insert, Master Bedroom, See Through
Appliance Central Air Conditioner, Dishwasher, Garage Control(s), Gas Cooktop, Microwave, Oven, Range Hood, Refrigerator, Washer/Dryer, Window Coverings
Laundry Laundry Room, Upper Level
Exterior
Parking Features Double Garage Detached
Garage Spaces 2.0
Garage Description Double Garage Detached
Fence Fenced
Community Features Playground, Schools Nearby, Shopping Nearby, Sidewalks, Street Lights
Roof Type Asphalt Shingle
Porch Patio
Lot Frontage 25.0
Exposure S
Total Parking Spaces 2
Building
Lot Description Landscaped, Rectangular Lot
Foundation Poured Concrete
Architectural Style 2 Storey, Side by Side
Level or Stories Two
Structure Type Stucco,Wood Frame
Others
Restrictions None Known
Tax ID 82860064
Ownership Private
Read Less Info
Want to know what your home might be worth? Contact us for a FREE valuation!

Our team is ready to help you sell your home for the highest possible price ASAP
"My job is to find and attract mastery-based agents to the office, protect the culture, and make sure everyone is happy! "


