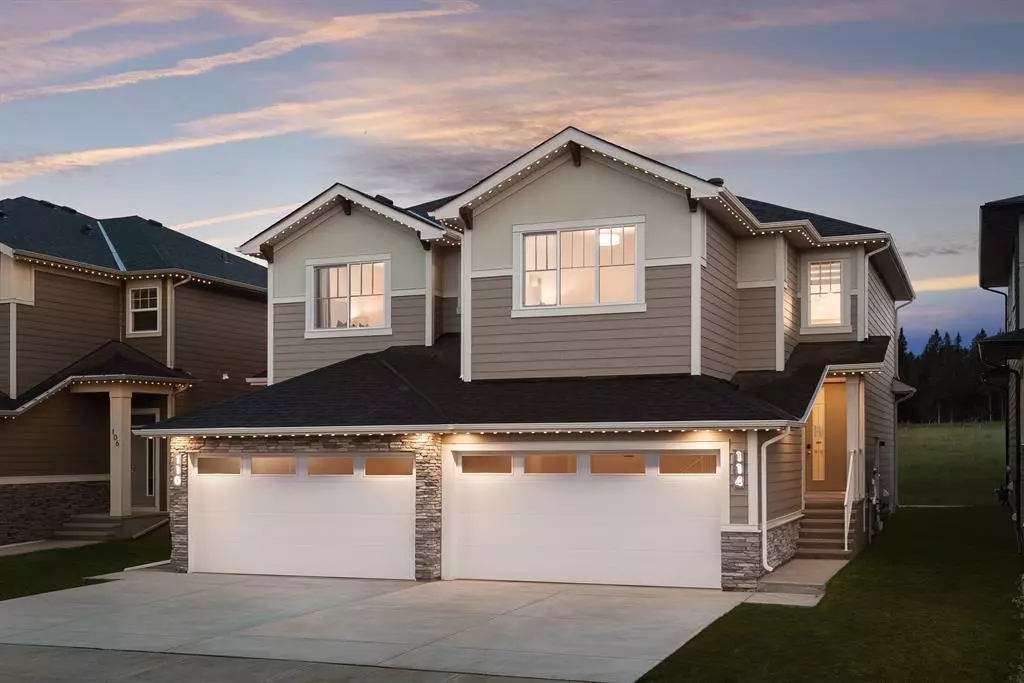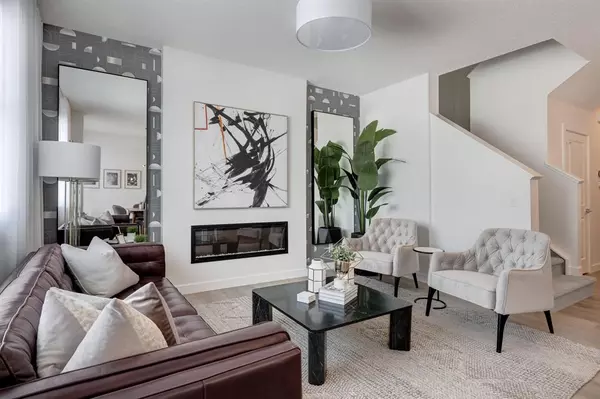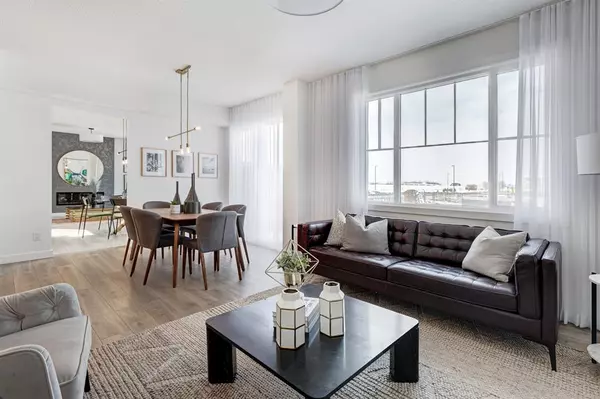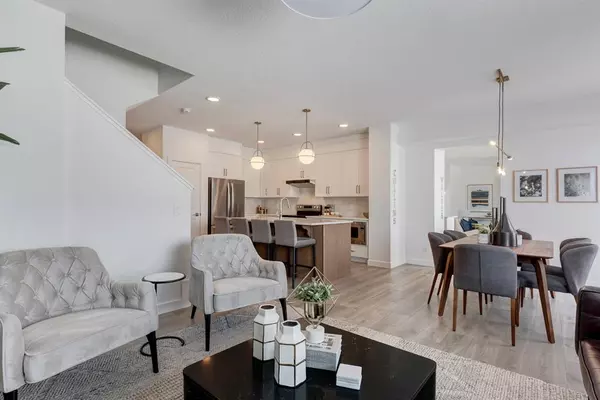$575,000
$585,900
1.9%For more information regarding the value of a property, please contact us for a free consultation.
3 Beds
3 Baths
1,722 SqFt
SOLD DATE : 07/20/2023
Key Details
Sold Price $575,000
Property Type Single Family Home
Sub Type Semi Detached (Half Duplex)
Listing Status Sold
Purchase Type For Sale
Square Footage 1,722 sqft
Price per Sqft $333
Subdivision South Shores
MLS® Listing ID A2055401
Sold Date 07/20/23
Style 2 Storey,Side by Side
Bedrooms 3
Full Baths 2
Half Baths 1
Originating Board Calgary
Year Built 2023
Tax Year 2023
Lot Size 3,745 Sqft
Acres 0.09
Property Sub-Type Semi Detached (Half Duplex)
Property Description
3-BED | 2.5-BATH | 9' MAIN & BASEMENT CEILINGS | STYLISH UPGRADES | SIDE ENTRY | BACKS ONTO GREEN SPACE. ** Welcome to the Collins, a beautiful home nestled in the charming community of South Shore. Crafted with care by Crystal Creek Homes, this brand new home offers a comfortable and stylish living space that's perfect for families. Inside, you'll find an open concept layout with high ceilings, stylish vinyl plank flooring, and modern finishes throughout. The kitchen is a standout feature, with stunning quartz countertops, tall cabinets, stainless steel appliances, and a spacious island that's great for hosting gatherings with friends and family. The cozy great room is the perfect spot to relax, featuring a beautiful fireplace that adds a touch of warmth. Step out onto the rear deck and enjoy the backyard (backing onto green space), ideal for outdoor barbecues and quality time with loved ones. Upstairs, there's a versatile loft-style bonus room, a spacious master bedroom with a luxurious ensuite and walk-in closet, a convenient laundry room, and two additional bedrooms. The community of South Shore offers rare scenic views and peaceful walking paths along Lake Chestermere, and top-rated schools are nearby, making it a great choice for families. Just a short drive away, you'll find the vibrant East Hills Shopping Plaza, where you can enjoy a wide range of retail options, restaurants, and even catch a movie. Rest assured, your investment is protected with full Alberta New Home Warranty coverage. This home is move-in ready, with carefully selected interior finishes that create a modern and cohesive look. Don't miss the opportunity to make this stunning home your own. Contact us today for more information or to schedule a private viewing. (Disclaimers: Photos and 360 tour are of the showhome with a similar layout and are not an exact representation of selections palette. Legal basement suites are not available in South Shore. RMS measurements derived from builder plans).
Location
Province AB
County Chestermere
Zoning RC-1
Direction NE
Rooms
Other Rooms 1
Basement Full, Unfinished
Interior
Interior Features High Ceilings, Kitchen Island, No Animal Home, No Smoking Home, Open Floorplan, Pantry, Quartz Counters, Recessed Lighting, Separate Entrance, Walk-In Closet(s)
Heating Forced Air
Cooling None
Flooring Carpet, Tile, Vinyl Plank
Fireplaces Number 1
Fireplaces Type Electric, Great Room
Appliance Dishwasher, Electric Water Heater, Microwave, Oven, Range Hood, Refrigerator
Laundry See Remarks, Upper Level
Exterior
Parking Features Double Garage Attached, Front Drive, Garage Door Opener
Garage Spaces 2.0
Garage Description Double Garage Attached, Front Drive, Garage Door Opener
Fence Partial
Community Features Lake, Schools Nearby, Shopping Nearby, Sidewalks, Street Lights
Roof Type Asphalt Shingle
Porch Deck
Lot Frontage 15.95
Exposure NE
Total Parking Spaces 4
Building
Lot Description Backs on to Park/Green Space
Foundation Poured Concrete
Architectural Style 2 Storey, Side by Side
Level or Stories Two
Structure Type Cement Fiber Board,Stone
New Construction 1
Others
Restrictions None Known
Ownership Private
Read Less Info
Want to know what your home might be worth? Contact us for a FREE valuation!

Our team is ready to help you sell your home for the highest possible price ASAP
"My job is to find and attract mastery-based agents to the office, protect the culture, and make sure everyone is happy! "







