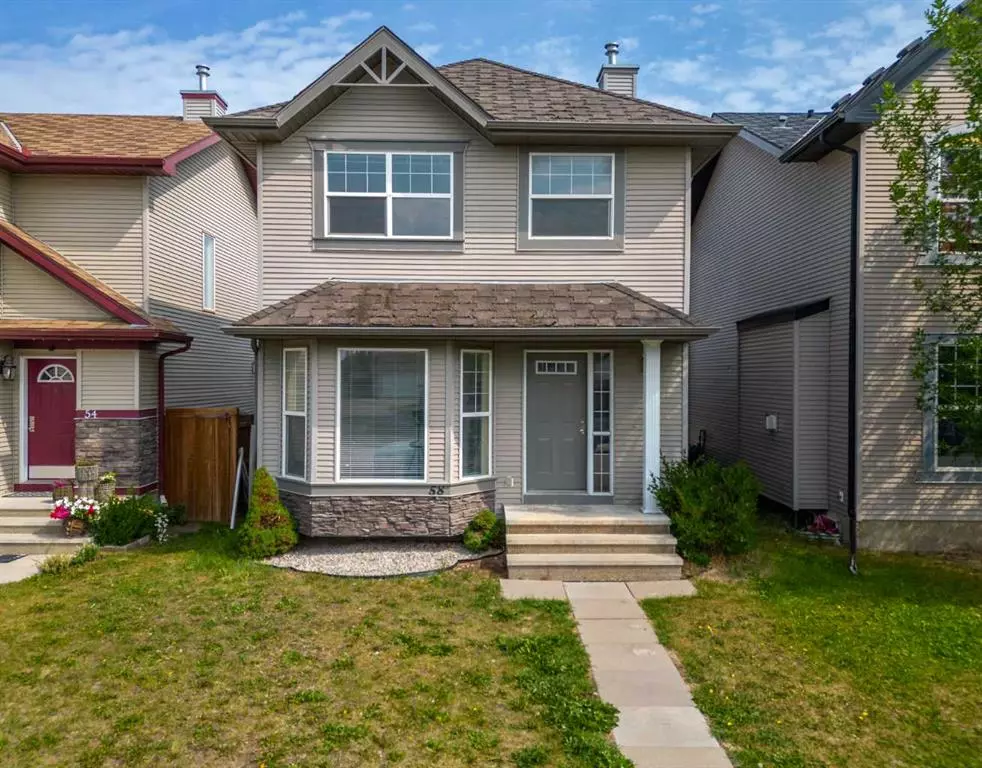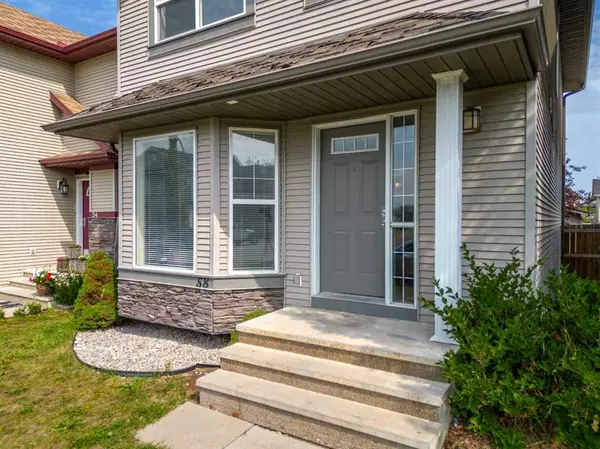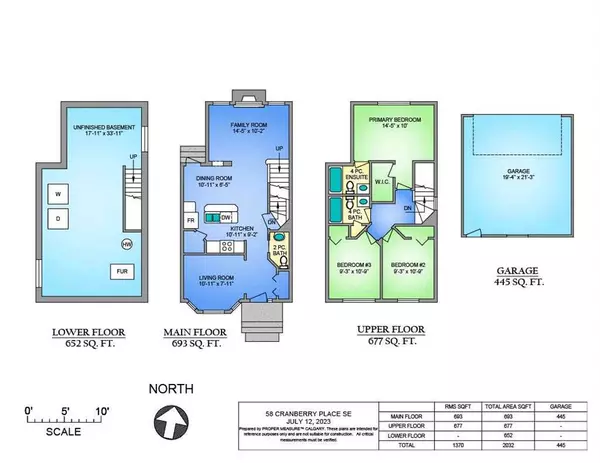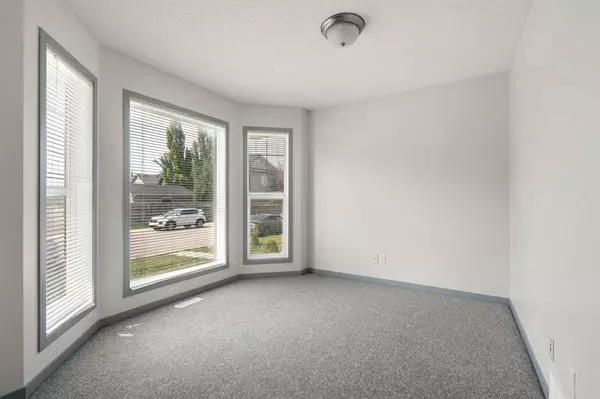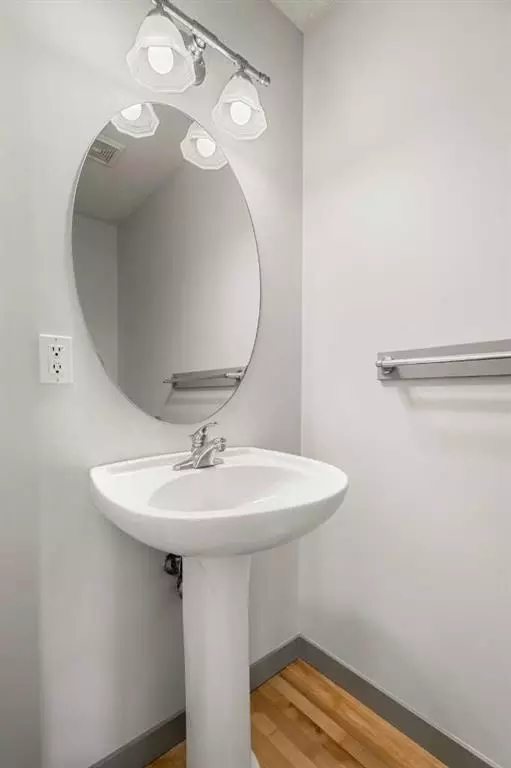$534,500
$529,900
0.9%For more information regarding the value of a property, please contact us for a free consultation.
3 Beds
3 Baths
1,370 SqFt
SOLD DATE : 07/21/2023
Key Details
Sold Price $534,500
Property Type Single Family Home
Sub Type Detached
Listing Status Sold
Purchase Type For Sale
Square Footage 1,370 sqft
Price per Sqft $390
Subdivision Cranston
MLS® Listing ID A2062969
Sold Date 07/21/23
Style 2 Storey
Bedrooms 3
Full Baths 2
Half Baths 1
HOA Fees $14/ann
HOA Y/N 1
Originating Board Calgary
Year Built 2007
Annual Tax Amount $2,986
Tax Year 2023
Lot Size 3,035 Sqft
Acres 0.07
Property Sub-Type Detached
Property Description
Welcome to your new home, nestled in the vibrant community of Cranston, offering endless possibilities. This charming residence boasts 3 bedrooms and 2.5 bathrooms, providing ample space for you and your loved ones. With all-new stainless steel kitchen appliances, fresh carpet, real refinished hardwood floors, and a new coat of paint throughout, this property exudes a feel of "home" with room to renovate to make it your own. Step inside and experience the warmth and comfort of the open-concept living areas, perfect for hosting gatherings or simply unwinding after a long day by the fireplace. The unfinished, full height basement can be created into the exact space you want. The double attached garage ensures convenience and ample storage space for your vehicles and belongings. As you venture into the backyard, you'll discover a blank canvas brimming with potential. Let your imagination run wild as you revamp the outdoor space into a backyard summer oasis, creating the perfect setting for barbecues, relaxation, and endless fun. The community surrounding this home offers a wealth of amenities to enhance your lifestyle. Within walking distance, you'll find parks, schools, and shopping centers, ensuring everything you need is just a short stroll away. The nearby community center is a hub of activity, featuring a splash park during the summer season and an ice rink in the winter, providing year-round enjoyment for you and your family. Don't miss out on this incredible opportunity to make this house your home. Schedule your private viewing today and unlock the door to a vibrant and fulfilling lifestyle.
Location
Province AB
County Calgary
Area Cal Zone Se
Zoning R-1N
Direction S
Rooms
Other Rooms 1
Basement Full, Unfinished
Interior
Interior Features Pantry, Walk-In Closet(s)
Heating Forced Air, Natural Gas
Cooling None
Flooring Carpet, Hardwood, Tile
Fireplaces Number 1
Fireplaces Type Electric
Appliance Dishwasher, Electric Stove, Refrigerator, Washer/Dryer, Window Coverings
Laundry In Unit, Lower Level
Exterior
Parking Features Double Garage Detached
Garage Spaces 2.0
Garage Description Double Garage Detached
Fence Fenced
Community Features Golf, Park, Playground, Schools Nearby, Shopping Nearby, Sidewalks, Walking/Bike Paths
Amenities Available Park, Playground
Roof Type Asphalt Shingle
Porch None
Lot Frontage 28.05
Total Parking Spaces 2
Building
Lot Description Back Lane, Back Yard, Level, Rectangular Lot
Foundation Poured Concrete
Architectural Style 2 Storey
Level or Stories Two
Structure Type Stone,Vinyl Siding,Wood Frame
Others
Restrictions None Known
Tax ID 82673642
Ownership Private
Read Less Info
Want to know what your home might be worth? Contact us for a FREE valuation!

Our team is ready to help you sell your home for the highest possible price ASAP
"My job is to find and attract mastery-based agents to the office, protect the culture, and make sure everyone is happy! "


