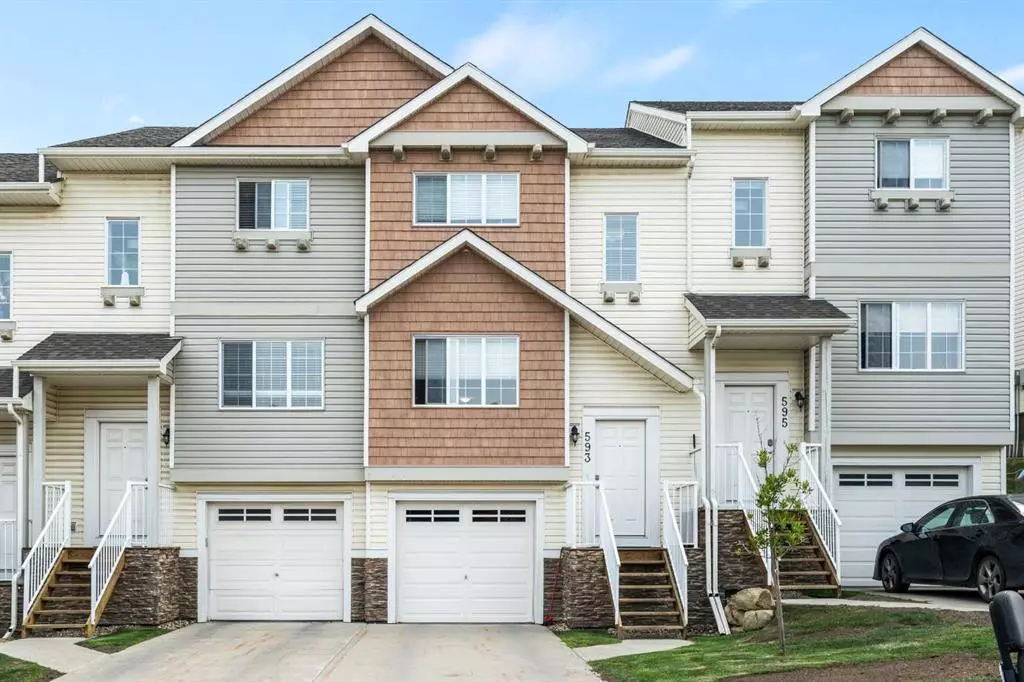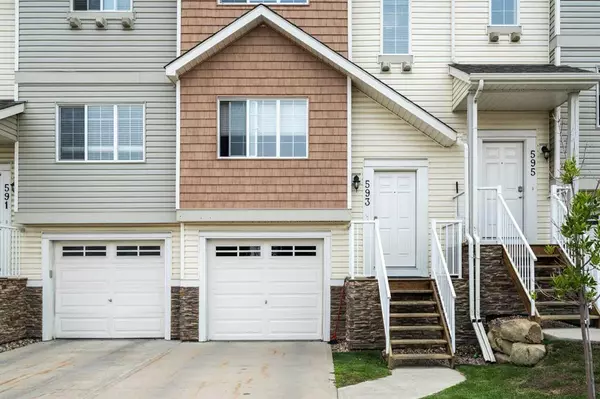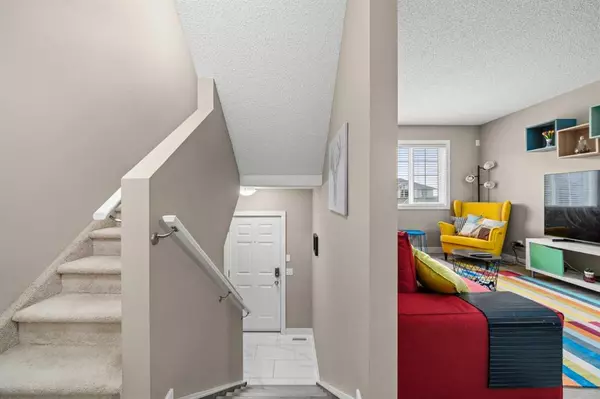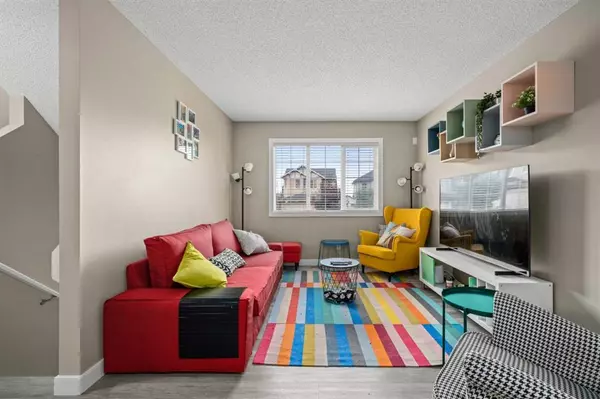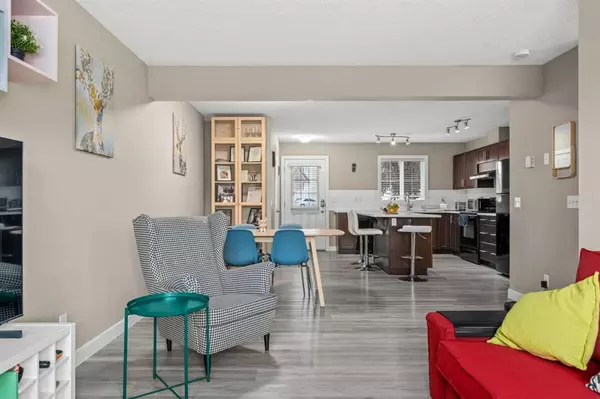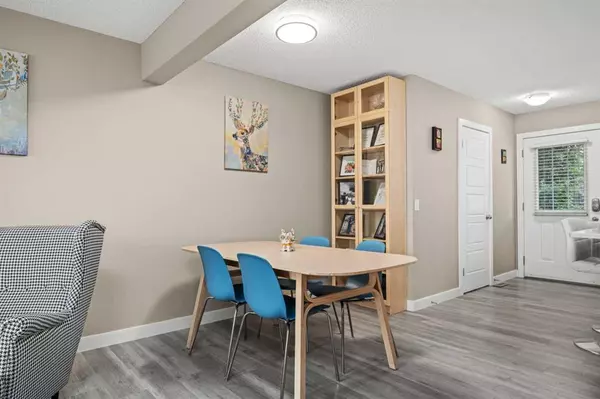$410,000
$365,000
12.3%For more information regarding the value of a property, please contact us for a free consultation.
3 Beds
2 Baths
1,108 SqFt
SOLD DATE : 07/21/2023
Key Details
Sold Price $410,000
Property Type Townhouse
Sub Type Row/Townhouse
Listing Status Sold
Purchase Type For Sale
Square Footage 1,108 sqft
Price per Sqft $370
Subdivision Panorama Hills
MLS® Listing ID A2064207
Sold Date 07/21/23
Style 2 Storey
Bedrooms 3
Full Baths 1
Half Baths 1
Condo Fees $290
HOA Y/N 1
Originating Board Calgary
Year Built 2010
Annual Tax Amount $2,079
Tax Year 2023
Lot Size 1,420 Sqft
Acres 0.03
Property Description
Welcome to this charming 3-bedroom townhouse nestled in the sought-after community of Panorama Hills. Step into a warm and inviting open-concept home that is sure to delight. With its attached garage this residence offers the perfect combination of convenience and affordability, making it an ideal choice for those embarking on their homeownership journey. The semi-private backyard beckons you to relax and unwind, providing a peaceful retreat that leads to a quaint community green space. Situated in proximity to a recreational sports center, a movie theater, and a variety of shopping and dining establishments, this location offers the best of both worlds – a tranquil haven within reach of modern amenities.
With its spacious layout, updated features, and newly developed basement, this townhouse offers an exceptional opportunity to create the home of your dreams. Don't miss out on the chance to make this property yours and enjoy all the benefits of a comfortable and versatile living space.
Location
Province AB
County Calgary
Area Cal Zone N
Zoning DC (pre 1P2007)
Direction NE
Rooms
Basement Finished, Full
Interior
Interior Features Granite Counters, Kitchen Island, Open Floorplan, Pantry, Walk-In Closet(s)
Heating Forced Air, Natural Gas
Cooling None
Flooring Carpet, Ceramic Tile, Vinyl
Appliance Dishwasher, Electric Stove, Range Hood, Refrigerator, Washer/Dryer
Laundry In Basement
Exterior
Parking Features Single Garage Attached
Garage Spaces 1.0
Garage Description Single Garage Attached
Fence None
Community Features Airport/Runway, Golf, Park, Playground, Pool, Schools Nearby, Shopping Nearby
Amenities Available Visitor Parking
Roof Type Asphalt Shingle
Porch Other
Exposure NE
Total Parking Spaces 2
Building
Lot Description Other
Foundation Poured Concrete
Architectural Style 2 Storey
Level or Stories Two
Structure Type Vinyl Siding,Wood Frame
Others
HOA Fee Include Common Area Maintenance,Insurance,Maintenance Grounds,Parking,Professional Management,Reserve Fund Contributions,See Remarks,Snow Removal,Trash
Restrictions None Known
Ownership Other
Pets Allowed Yes
Read Less Info
Want to know what your home might be worth? Contact us for a FREE valuation!

Our team is ready to help you sell your home for the highest possible price ASAP
"My job is to find and attract mastery-based agents to the office, protect the culture, and make sure everyone is happy! "


