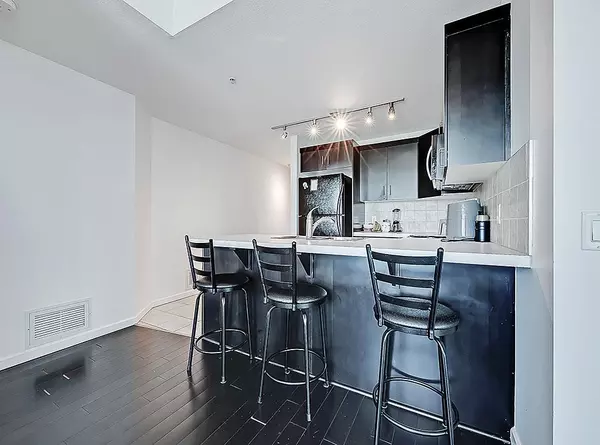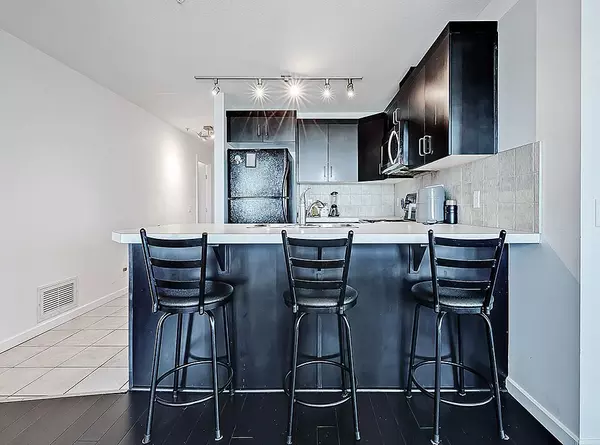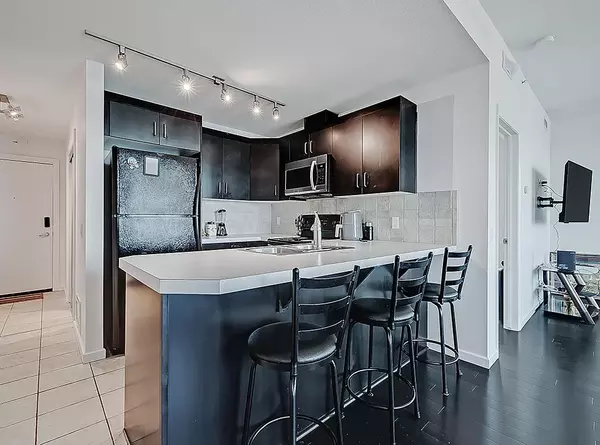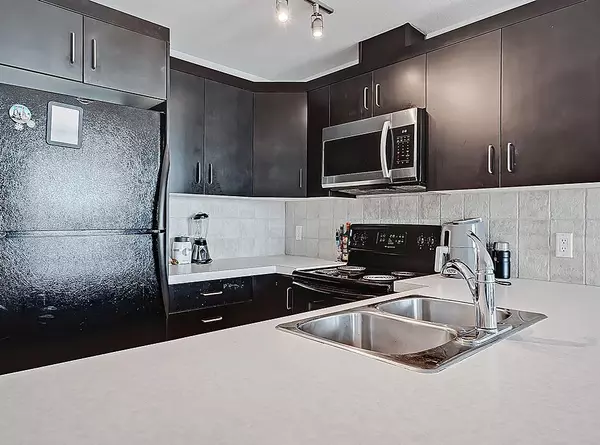$365,000
$370,000
1.4%For more information regarding the value of a property, please contact us for a free consultation.
2 Beds
2 Baths
836 SqFt
SOLD DATE : 07/22/2023
Key Details
Sold Price $365,000
Property Type Condo
Sub Type Apartment
Listing Status Sold
Purchase Type For Sale
Square Footage 836 sqft
Price per Sqft $436
Subdivision Beltline
MLS® Listing ID A2042708
Sold Date 07/22/23
Style High-Rise (5+)
Bedrooms 2
Full Baths 2
Condo Fees $619/mo
Originating Board Calgary
Year Built 2006
Annual Tax Amount $1,808
Tax Year 2022
Property Sub-Type Apartment
Property Description
Welcome to the heart of downtown Calgary! This stunning 2 bedroom, 2 bathroom condo located in the Sasso building is the epitome of urban living. Boasting an unbeatable location, this unit is just steps away from the excitement of Stampede Park, the Saddledome, LRT stations and what will be the newly announced Calgary events centre!! As you step into this immaculate condo, you'll be greeted by gorgeous hardwood floors that flow throughout the entire space. The open concept living, and dining area is perfect for entertaining guests or enjoying a quiet night in. The full kitchen features modern appliances and ample counter and cabinet space, making meal prep a breeze. The primary bedroom is complete with an ensuite bathroom and plenty of closet space. The second bedroom is perfect for a guest room, home office, or whatever your heart desires. This building also includes a wide range of amenities that are sure to impress. Relax in the hot tub, get your heart rate up in the fitness center or enjoy a night in, watching your favorite movies in the movie theater. Plus, with concierge service and secure parking, you'll have peace of mind knowing you're in good hands. Don't miss out on the opportunity to live in the heart of all the action in downtown Calgary.
Location
Province AB
County Calgary
Area Cal Zone Cc
Zoning DC (pre 1P2007)
Direction N
Rooms
Other Rooms 1
Basement None
Interior
Interior Features Breakfast Bar, Open Floorplan, Walk-In Closet(s)
Heating Forced Air, Natural Gas
Cooling Central Air
Flooring Hardwood, Tile
Appliance Dishwasher, Dryer, Microwave Hood Fan, Oven, Refrigerator, Washer, Window Coverings
Laundry In Unit
Exterior
Parking Features Covered, Parkade, Titled, Underground
Garage Description Covered, Parkade, Titled, Underground
Community Features Park, Pool, Schools Nearby, Shopping Nearby, Sidewalks
Amenities Available Elevator(s), Fitness Center, Recreation Room, Secured Parking, Spa/Hot Tub, Visitor Parking
Roof Type Tar/Gravel
Porch Balcony(s)
Exposure NE
Total Parking Spaces 1
Building
Story 24
Foundation Poured Concrete
Architectural Style High-Rise (5+)
Level or Stories Single Level Unit
Structure Type Brick,Concrete,Metal Frame,Stone,Stucco
Others
HOA Fee Include Amenities of HOA/Condo,Common Area Maintenance,Heat,Professional Management,Reserve Fund Contributions,Sewer,Snow Removal,Trash,Water
Restrictions Adult Living,Pet Restrictions or Board approval Required
Tax ID 76306829
Ownership Private
Pets Allowed Restrictions
Read Less Info
Want to know what your home might be worth? Contact us for a FREE valuation!

Our team is ready to help you sell your home for the highest possible price ASAP
"My job is to find and attract mastery-based agents to the office, protect the culture, and make sure everyone is happy! "







