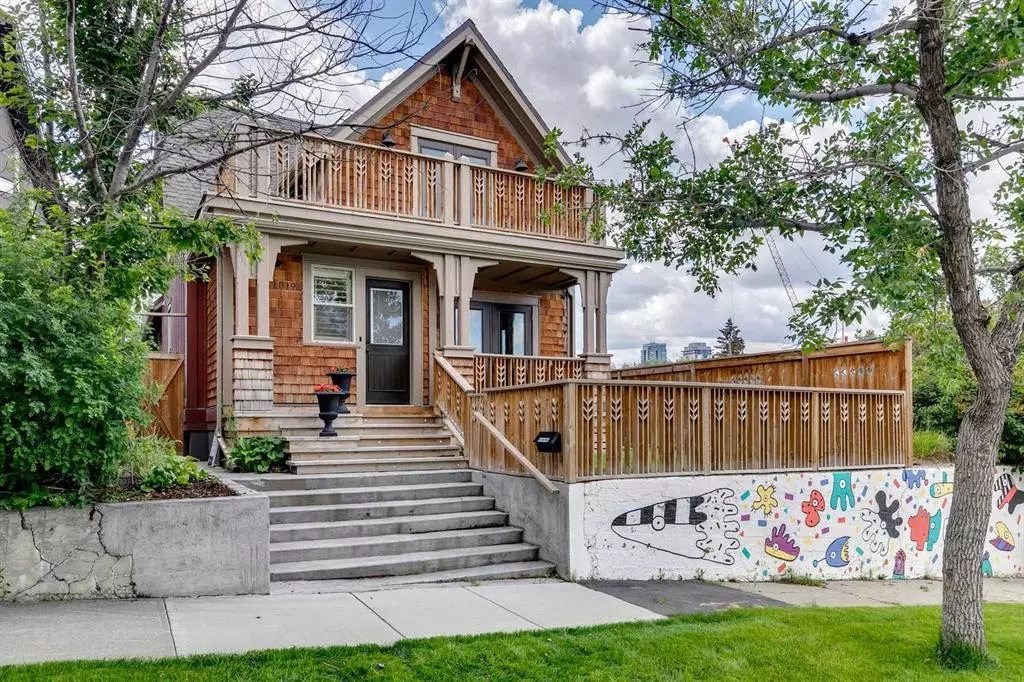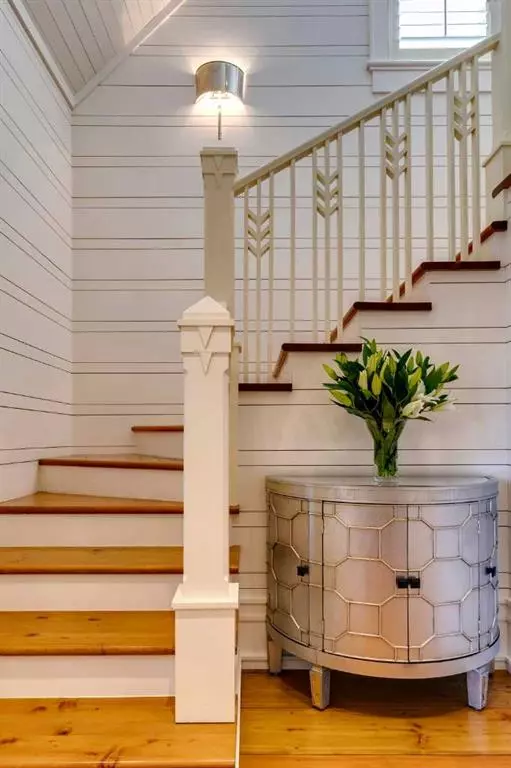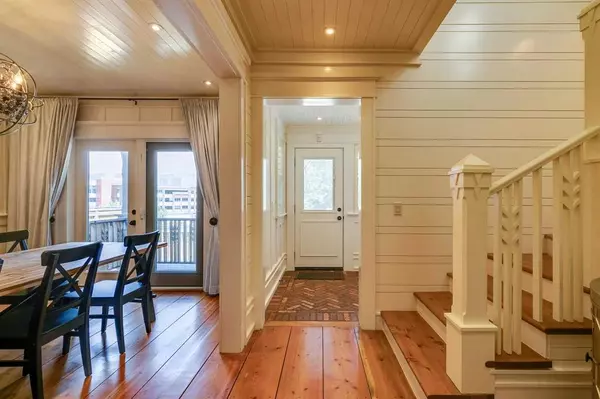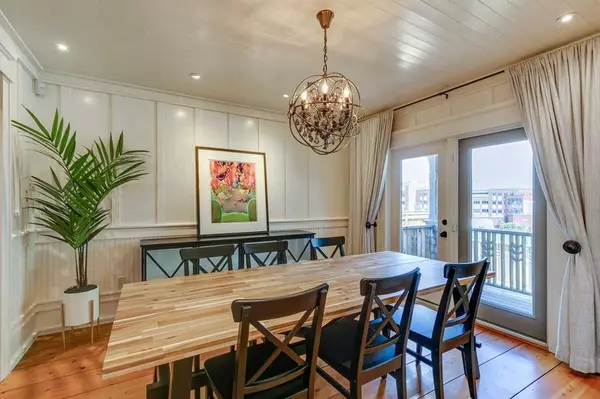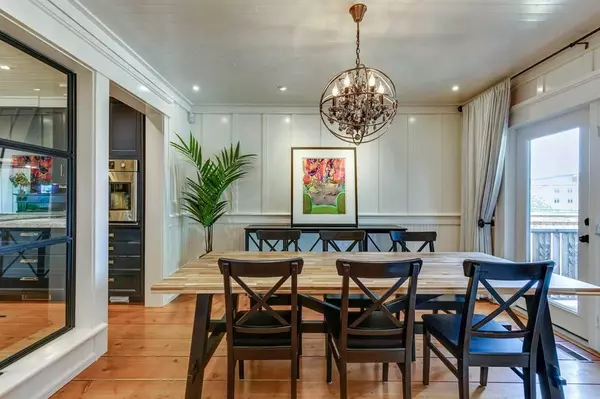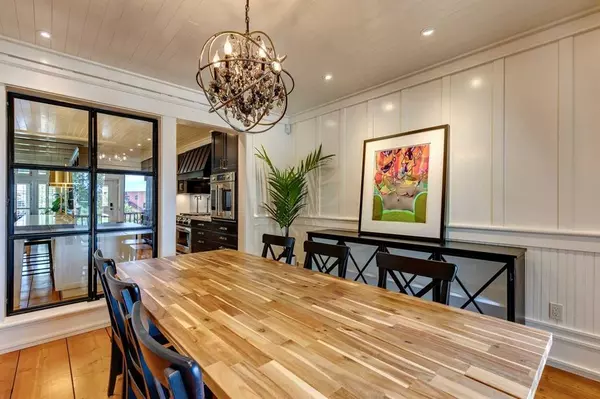$1,259,000
$1,299,000
3.1%For more information regarding the value of a property, please contact us for a free consultation.
3 Beds
4 Baths
1,685 SqFt
SOLD DATE : 07/22/2023
Key Details
Sold Price $1,259,000
Property Type Single Family Home
Sub Type Detached
Listing Status Sold
Purchase Type For Sale
Square Footage 1,685 sqft
Price per Sqft $747
Subdivision Ramsay
MLS® Listing ID A2056219
Sold Date 07/22/23
Style 1 and Half Storey
Bedrooms 3
Full Baths 3
Half Baths 1
Originating Board Calgary
Year Built 2017
Annual Tax Amount $8,083
Tax Year 2023
Lot Size 4,941 Sqft
Acres 0.11
Property Description
Welcome to your modern cottage in the heart of the city! This home was designed and lovingly built by Calgary architect Louis Keene. If you are lucky enough to live in this home you will be impressed by the attention to detail and expert craftsmanship throughout. Inlaid brick greets you in foyer, mudroom and walkthrough pantry. Throughout the home is gorgeous 12 inch wide fir plank floor, board and batten detail on all walls, inside the closets and even the garage, and wood bead board ceiling. The open concept main floor is fabulous for entertaining! The gourmet kitchen has marble and granite counters, gas range, built in refrigerator, second oven, wine fridge, pot filler and counter lamps on the island. A bold mantle surrounding the gas fireplace and expansive bookcase define the great room. The dining room off the kitchen is partially enclosed with custom glass and metal wall divider. The same attention to detail is in the 4 bathrooms and 3 bedrooms. This home has city views from the master and the wheat motif railing on the railings on the deck are repeated in the home. The oversized 3 car garage with dual garage doors make this an ideal summer escape for entertaining or claim the space for an office. Close to trendy Inglewood shops, restaurants, bike paths and breweries this is a rare find!
Location
Province AB
County Calgary
Area Cal Zone Cc
Zoning R-C2
Direction E
Rooms
Other Rooms 1
Basement Finished, Full
Interior
Interior Features Beamed Ceilings, Bookcases, Built-in Features, Central Vacuum, Chandelier, Closet Organizers, Crown Molding, French Door, Granite Counters, High Ceilings, Kitchen Island, Open Floorplan, Recessed Lighting
Heating Forced Air, Natural Gas
Cooling Partial
Flooring Ceramic Tile, Other, Wood
Fireplaces Number 1
Fireplaces Type Gas, Great Room
Appliance Built-In Gas Range, Built-In Oven, Built-In Refrigerator, Central Air Conditioner, Dishwasher, Double Oven, Dryer, Garage Control(s), Microwave, Range Hood, Washer, Window Coverings, Wine Refrigerator
Laundry In Basement
Exterior
Parking Features Alley Access, Garage Door Opener, Garage Faces Rear, Heated Garage, Insulated, Oversized, Triple Garage Detached
Garage Spaces 3.0
Garage Description Alley Access, Garage Door Opener, Garage Faces Rear, Heated Garage, Insulated, Oversized, Triple Garage Detached
Fence Fenced
Community Features Schools Nearby, Shopping Nearby, Sidewalks, Street Lights, Walking/Bike Paths
Roof Type Asphalt Shingle
Porch Front Porch, Rear Porch
Lot Frontage 33.0
Exposure E
Total Parking Spaces 3
Building
Lot Description Back Lane, Back Yard, Cul-De-Sac, Landscaped, Views
Foundation Poured Concrete
Sewer Public Sewer
Water Public
Architectural Style 1 and Half Storey
Level or Stories One and One Half
Structure Type Wood Frame
Others
Restrictions None Known
Tax ID 82849791
Ownership Private
Read Less Info
Want to know what your home might be worth? Contact us for a FREE valuation!

Our team is ready to help you sell your home for the highest possible price ASAP
"My job is to find and attract mastery-based agents to the office, protect the culture, and make sure everyone is happy! "


