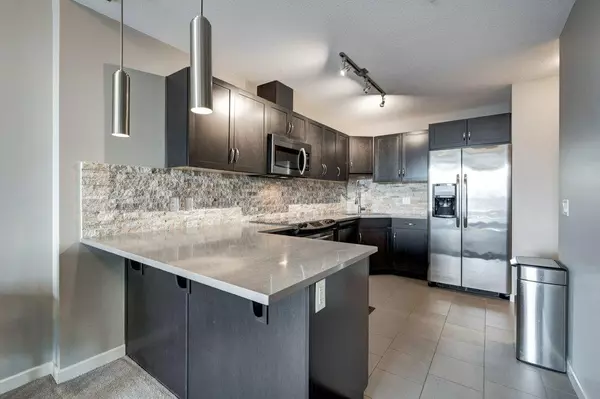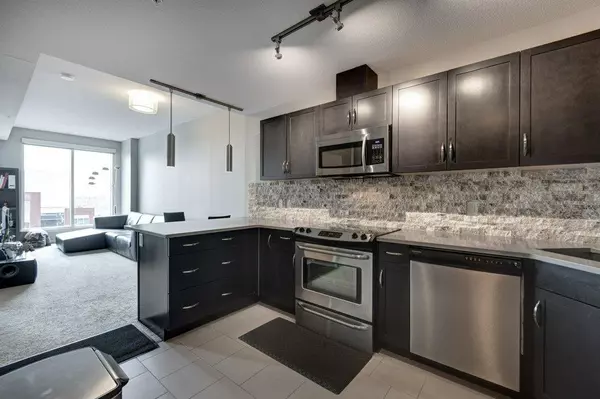$275,000
$279,999
1.8%For more information regarding the value of a property, please contact us for a free consultation.
1 Bed
1 Bath
536 SqFt
SOLD DATE : 07/24/2023
Key Details
Sold Price $275,000
Property Type Condo
Sub Type Apartment
Listing Status Sold
Purchase Type For Sale
Square Footage 536 sqft
Price per Sqft $513
Subdivision Beltline
MLS® Listing ID A2062935
Sold Date 07/24/23
Style High-Rise (5+)
Bedrooms 1
Full Baths 1
Condo Fees $386/mo
Originating Board Calgary
Year Built 2014
Annual Tax Amount $1,491
Tax Year 2023
Property Sub-Type Apartment
Property Description
Welcome to Alura in Beltline! Pride of ownership shows throughout this stunning open concept 1-bedroom 1-bathroom apartment. Great location with just steps to all the local amenities such as shopping, restaurants, dessert café, entertainment, C-train station, various markets and more. The Alura condominium is one of the well-known condos in downtown Calgary for its well managed services. The unit is located on the 12th floor on the East side of the building. As you walk into the unit, you will find the foyer surrounded by the laundry room and closet with ample space. Through the foyer, you will enter the bright & functional open concept floorplan including kitchen, dining, and living room covered with full of natural light coming through large floor to ceiling windows. The kitchen comes with extended L shaped quartz countertop, upgraded stone backsplash along with stainless steal appliances. Move towards to the center of the apartment, you will be able to access the bedroom and the 4-piece bathroom which comes with shower/tub combo and toward to the corner of the living room, make sure to check out the balcony with great privacy. Parking and storage room are also very conveniently located as well. During your visit, you want to stop on the 2nd floor to check out the fitness/lounge area for the recreation facilities and the courtyard of the building. Call your favorite Realtor today for showing!
Location
Province AB
County Calgary
Area Cal Zone Cc
Zoning DC
Direction W
Interior
Interior Features High Ceilings, No Animal Home, No Smoking Home
Heating Forced Air, Natural Gas
Cooling Central Air
Flooring Carpet, Ceramic Tile
Appliance Dishwasher, Electric Stove, Microwave Hood Fan, Refrigerator, Washer/Dryer
Laundry In Unit
Exterior
Parking Features Parkade, Titled, Underground
Garage Description Parkade, Titled, Underground
Community Features Shopping Nearby
Amenities Available Elevator(s), Fitness Center, Recreation Facilities, Recreation Room, Secured Parking, Storage, Visitor Parking
Roof Type Asphalt/Gravel,Flat
Porch Balcony(s)
Exposure E
Total Parking Spaces 1
Building
Story 29
Architectural Style High-Rise (5+)
Level or Stories Single Level Unit
Structure Type Brick,Concrete,Stone
Others
HOA Fee Include Common Area Maintenance,Heat,Insurance,Parking,Professional Management,Reserve Fund Contributions,Security Personnel,Sewer,Snow Removal,Trash,Water
Restrictions Adult Living,Board Approval,Pet Restrictions or Board approval Required
Tax ID 82666943
Ownership Private
Pets Allowed Restrictions
Read Less Info
Want to know what your home might be worth? Contact us for a FREE valuation!

Our team is ready to help you sell your home for the highest possible price ASAP
"My job is to find and attract mastery-based agents to the office, protect the culture, and make sure everyone is happy! "







