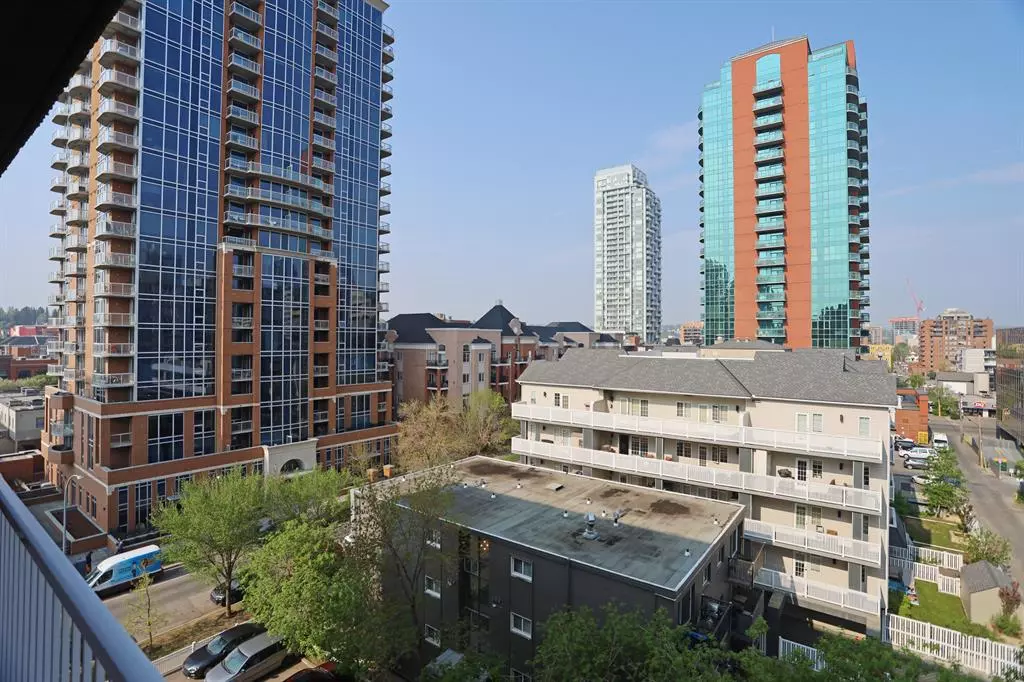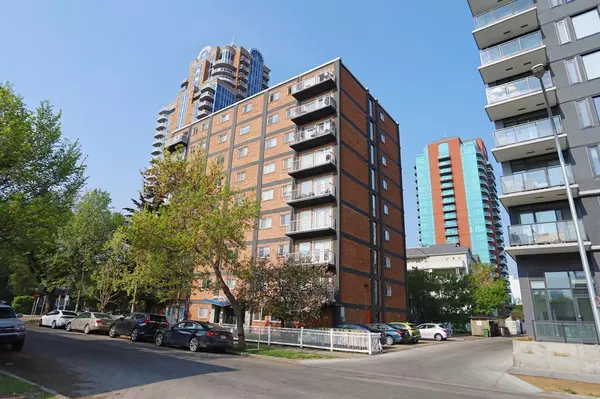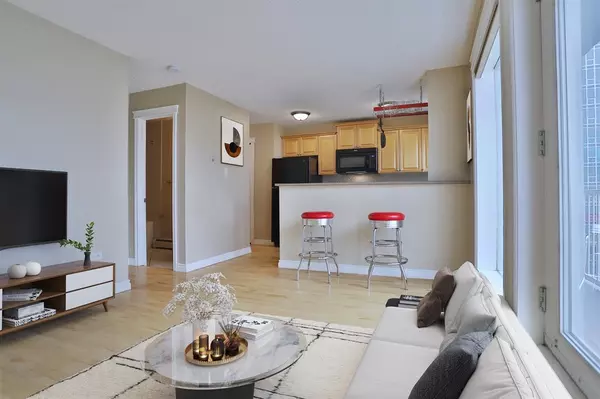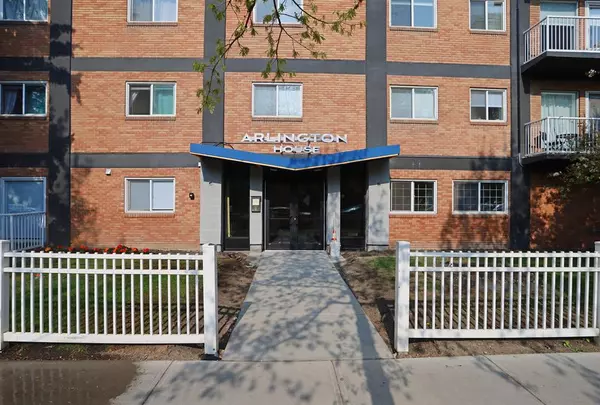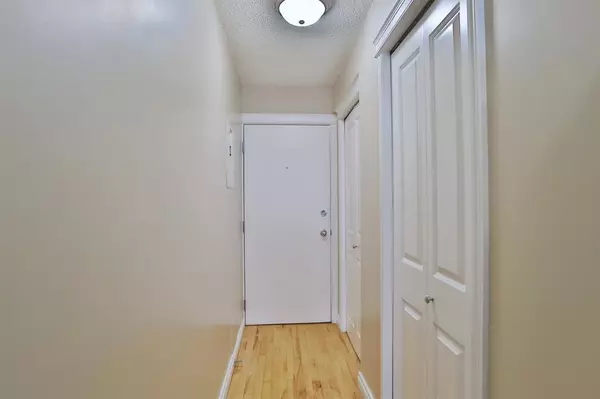$195,000
$199,900
2.5%For more information regarding the value of a property, please contact us for a free consultation.
1 Bed
1 Bath
430 SqFt
SOLD DATE : 07/24/2023
Key Details
Sold Price $195,000
Property Type Condo
Sub Type Apartment
Listing Status Sold
Purchase Type For Sale
Square Footage 430 sqft
Price per Sqft $453
Subdivision Beltline
MLS® Listing ID A2049573
Sold Date 07/24/23
Style Apartment
Bedrooms 1
Full Baths 1
Condo Fees $333/mo
Originating Board Calgary
Year Built 1964
Annual Tax Amount $1,179
Tax Year 2023
Property Sub-Type Apartment
Property Description
Amazing opportunity for investment or the first-time homeowner in the beautifully renovated ARLINGTON HOUSE here in the Beltline only a few short blocks to popular neighbourhood parks, Lougheed House & all the trendy restaurants & shopping along 17th Avenue. This bright & sunny 6th floor corner unit enjoys hardwood floors & open concept floorplan, maple kitchen & huge balcony with awesome city views. Available for quick possession, this 1 bedroom home has a great-sized living room with French doors to the West-facing balcony & stylish kitchen with raised bar & black Whirlpool appliances. The bedroom is an excellent size with large closet. Bathroom has tile floors & shower/tub with full tile surround. Insuite laundry with European-style washer/dryer combo. Plenty of closet & pantry space as well. Assigned outdoor parking stall with plug-in. This well-maintained brick & concrete building also has secure bike storage & inviting lobby. Condo fees include heat & water-sewer, pet-friendly with board approval. Prime location in the heart of the Beltline just minutes to transit, Stampede Park & the new convention centre, recreation facilities & downtown.
Location
Province AB
County Calgary
Area Cal Zone Cc
Zoning CC-MH
Direction E
Rooms
Basement None
Interior
Interior Features Laminate Counters, Open Floorplan
Heating Baseboard, Natural Gas
Cooling None
Flooring Carpet, Ceramic Tile, Hardwood
Appliance Dishwasher, Electric Stove, European Washer/Dryer Combination, Microwave Hood Fan, Refrigerator
Laundry In Kitchen
Exterior
Parking Features Assigned, Outside, Plug-In, Stall
Garage Description Assigned, Outside, Plug-In, Stall
Community Features Park, Playground, Schools Nearby, Shopping Nearby, Tennis Court(s)
Amenities Available Elevator(s), Parking
Porch Balcony(s)
Exposure N,NW,W
Total Parking Spaces 1
Building
Lot Description Back Lane, City Lot, Corner Lot, Low Maintenance Landscape, Underground Sprinklers, Views
Story 9
Foundation Poured Concrete
Architectural Style Apartment
Level or Stories Single Level Unit
Structure Type Brick,Concrete
Others
HOA Fee Include Common Area Maintenance,Heat,Insurance,Maintenance Grounds,Professional Management,Reserve Fund Contributions,Sewer,Snow Removal,Water
Restrictions Pet Restrictions or Board approval Required
Tax ID 76470322
Ownership Private
Pets Allowed Restrictions
Read Less Info
Want to know what your home might be worth? Contact us for a FREE valuation!

Our team is ready to help you sell your home for the highest possible price ASAP
"My job is to find and attract mastery-based agents to the office, protect the culture, and make sure everyone is happy! "


