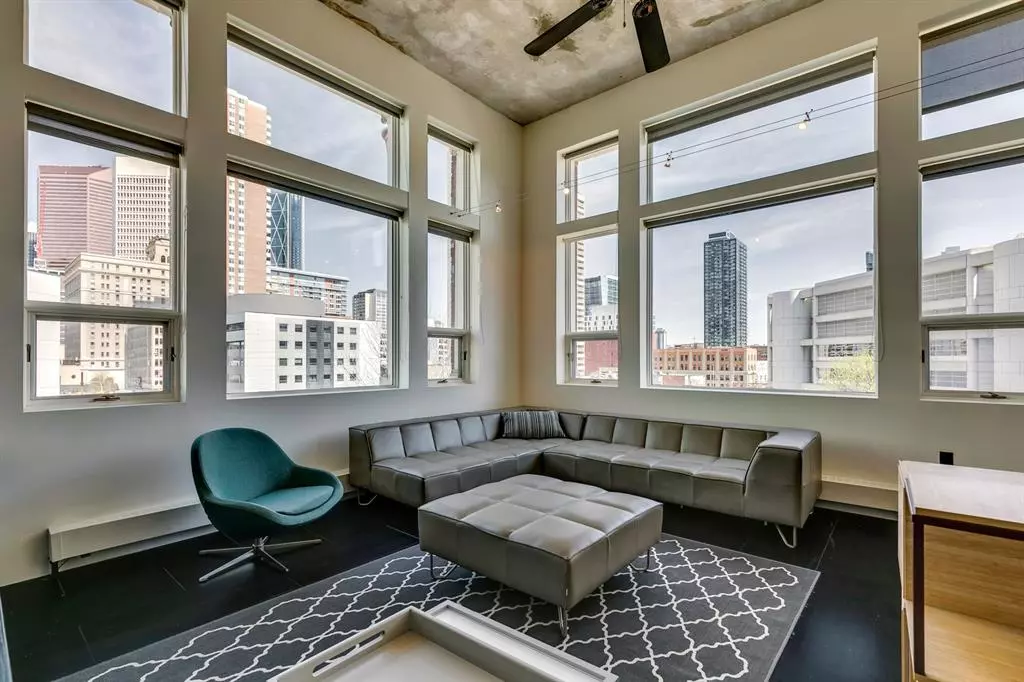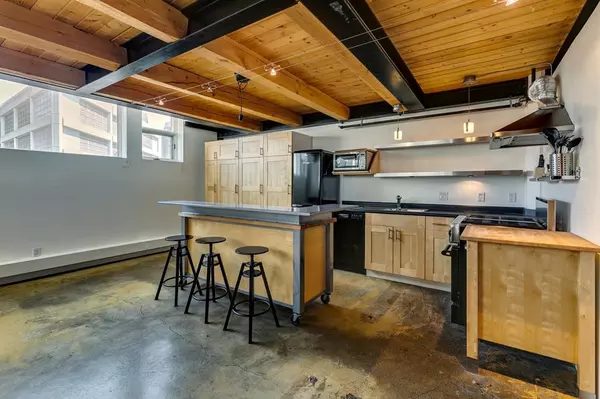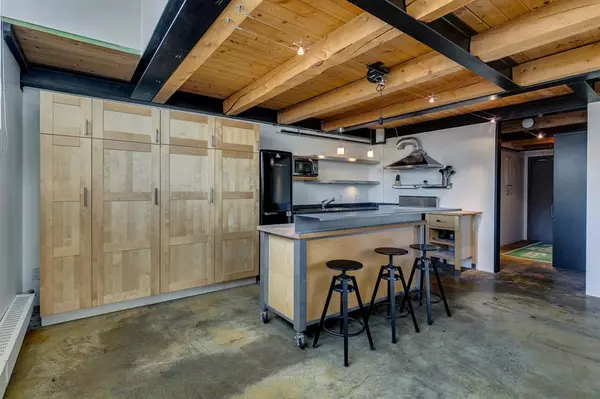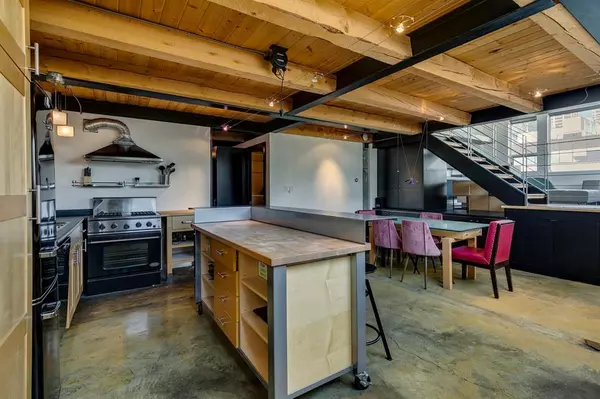$595,000
$625,000
4.8%For more information regarding the value of a property, please contact us for a free consultation.
2 Beds
2 Baths
1,306 SqFt
SOLD DATE : 07/24/2023
Key Details
Sold Price $595,000
Property Type Condo
Sub Type Apartment
Listing Status Sold
Purchase Type For Sale
Square Footage 1,306 sqft
Price per Sqft $455
Subdivision Beltline
MLS® Listing ID A2042849
Sold Date 07/24/23
Style Loft/Bachelor/Studio
Bedrooms 2
Full Baths 2
Condo Fees $875/mo
Originating Board Calgary
Year Built 1911
Annual Tax Amount $3,410
Tax Year 2022
Property Sub-Type Apartment
Property Description
Top floor corner loft at the MANHATTAN LOFTS! Set in the pulse of the Beltline, with just the right amount of raw industrial chic and NYC charm…it's been a privilege representing the various Loft Enthusiasts who LIVED and LOVED this space…Steel beams, exposed timber, massive windows & raw concrete ceilings. Open living in a historic building, constructed for the Pryce Jones Department Store, occupied by Military District #13 during World War II; a former nightclub…Raised living room with two massive windows brings the City skyline as your backdrop, two rooms were divided on the top floor which can easily be opened again. Ensuite bath and open walk-in closet with skylight, u/g parking (#19), and storage locker. Note: Electricity included in condo fees, add'l outdoor stalls for lease. *Commercial use office allowed with Board approval but no Airbnb's*
Location
Province AB
County Calgary
Area Cal Zone Cc
Zoning CC-X
Direction E
Rooms
Other Rooms 1
Interior
Interior Features High Ceilings, See Remarks, Skylight(s)
Heating Hot Water
Cooling None
Flooring Ceramic Tile, Hardwood, See Remarks
Appliance Dishwasher, Dryer, Garburator, Gas Stove, Range Hood, Refrigerator, Washer, Window Coverings
Laundry In Unit
Exterior
Parking Features Assigned, Underground
Garage Description Assigned, Underground
Community Features Park, Shopping Nearby, Sidewalks, Street Lights
Amenities Available Elevator(s), Parking, Snow Removal, Storage
Roof Type Tar/Gravel
Porch None
Exposure NE
Total Parking Spaces 1
Building
Story 3
Architectural Style Loft/Bachelor/Studio
Level or Stories Multi Level Unit
Structure Type Brick,Concrete,Stucco
Others
HOA Fee Include Common Area Maintenance,Electricity,Gas,Heat,Insurance,Maintenance Grounds,Parking,Professional Management,Reserve Fund Contributions,Sewer,Snow Removal,Trash,Water
Restrictions None Known
Ownership Private
Pets Allowed Restrictions
Read Less Info
Want to know what your home might be worth? Contact us for a FREE valuation!

Our team is ready to help you sell your home for the highest possible price ASAP
"My job is to find and attract mastery-based agents to the office, protect the culture, and make sure everyone is happy! "







