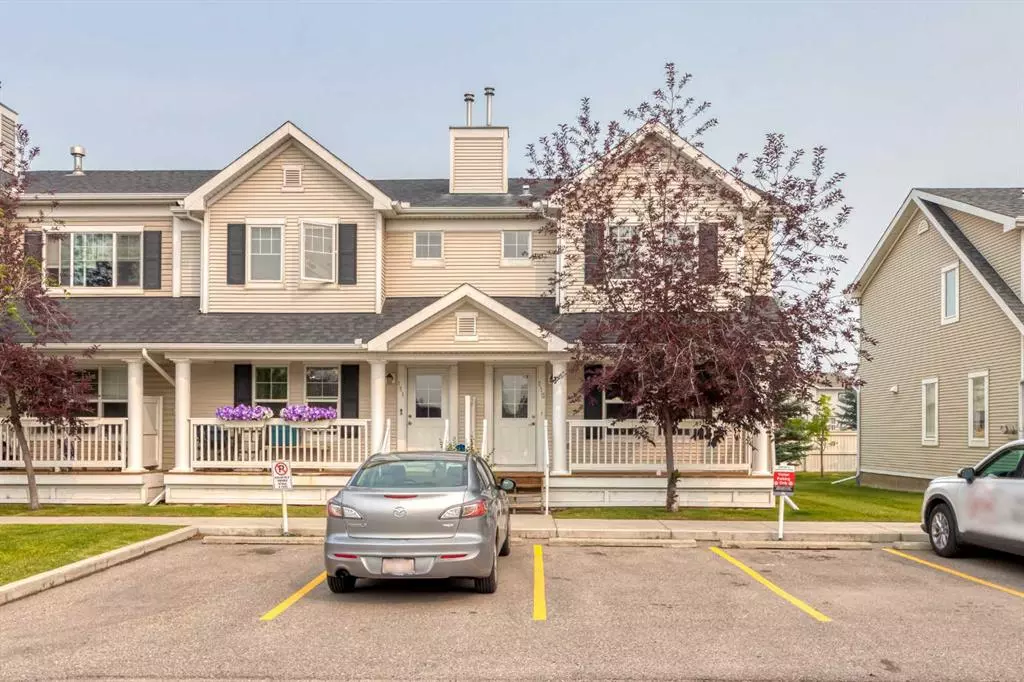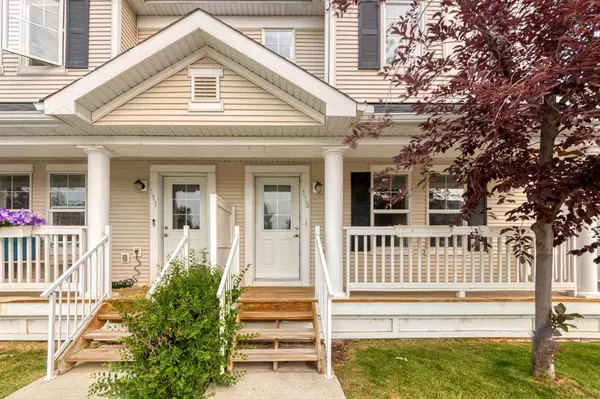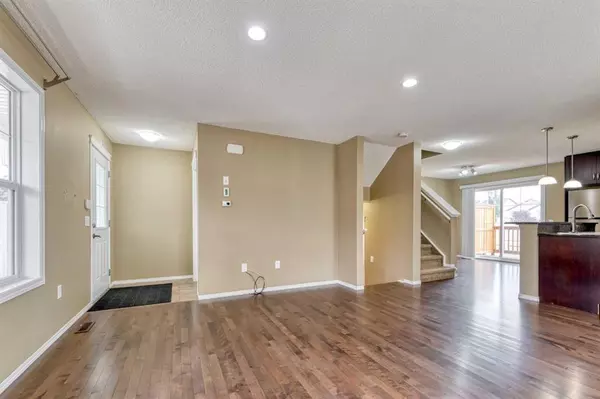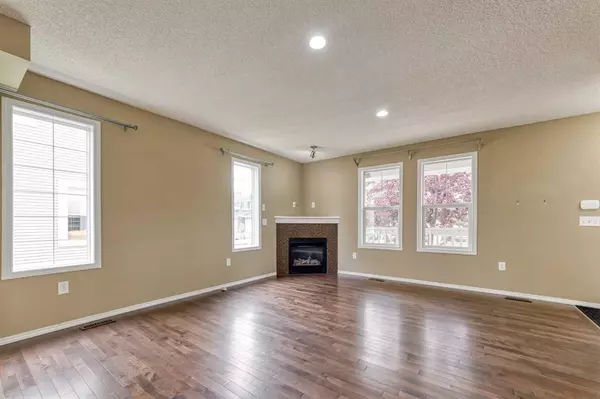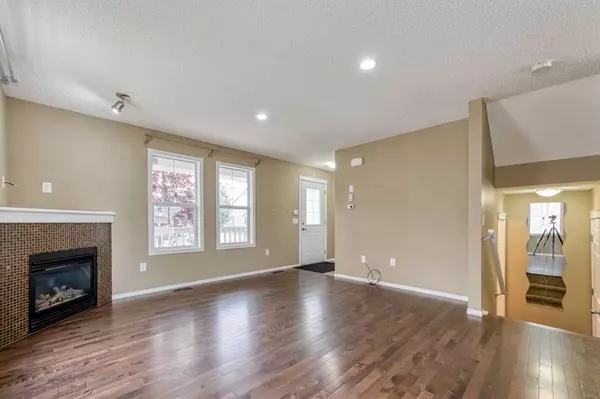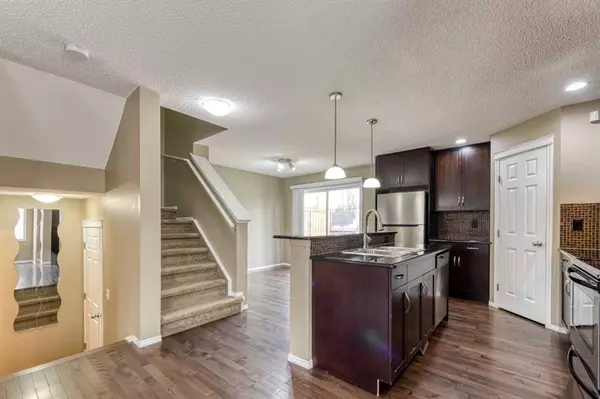$380,000
$349,900
8.6%For more information regarding the value of a property, please contact us for a free consultation.
3 Beds
3 Baths
1,143 SqFt
SOLD DATE : 07/26/2023
Key Details
Sold Price $380,000
Property Type Townhouse
Sub Type Row/Townhouse
Listing Status Sold
Purchase Type For Sale
Square Footage 1,143 sqft
Price per Sqft $332
Subdivision Country Hills Village
MLS® Listing ID A2065719
Sold Date 07/26/23
Style 2 Storey
Bedrooms 3
Full Baths 2
Half Baths 1
Condo Fees $314
Originating Board Calgary
Year Built 2007
Annual Tax Amount $1,807
Tax Year 2023
Lot Size 1,182 Sqft
Acres 0.03
Property Sub-Type Row/Townhouse
Property Description
Location, location! Beautiful 1,143 sq. ft. 2-Storey End Unit Townhouse featuring 3 Beds & 2.5 Baths in Country Hills Village! Gleaming Hardwood Flooring and Open concept throughout the Main Level. The South-East facing Living Room is spacious w/ a gas fireplace. The Kitchen is well laid out with Quartz countertops, stainless steel appliances, modern upgraded cabinetry, raised eating bar, and a corner pantry. The sunny Nook has a sliding door that leads to the Deck w/ a gas hookup and stairs to your Backyard. A Half Bath to complete this level. The Upper Floor features 3 Bedrooms. The Master Bedroom has a walk-in closet and a 4 pc Ensuite. The other 2 Bedrooms are in great size. This level also offers a 4 pc Bath. The unfinished Basement with Bathroom rough-in and Laundry awaits your finishing touches, the possibility is limitless! Enjoy your Landscaped and Partial Fenced Backyard in the Summer! This home comes complete with 1 Titled Outside Parking. A great location close to walking paths to the Lake, Nose Creek School, Coventry Hills School, St. Clare School, Public Transit, and all the shops & restaurants. Easy access to Stoney Trail and Deerfoot Trail. Ideal property for a first-time buyer or an investor!
Location
Province AB
County Calgary
Area Cal Zone N
Zoning DC (pre 1P2007)
Direction SE
Rooms
Other Rooms 1
Basement Full, Unfinished
Interior
Interior Features Open Floorplan, Pantry, Quartz Counters
Heating Forced Air
Cooling None
Flooring Carpet, Hardwood
Fireplaces Number 1
Fireplaces Type Gas, Living Room
Appliance Dishwasher, Dryer, Electric Stove, Refrigerator, Washer, Window Coverings
Laundry In Basement
Exterior
Parking Features Parking Pad
Garage Description Parking Pad
Fence Partial
Community Features Park, Playground, Schools Nearby, Shopping Nearby
Amenities Available None
Roof Type Asphalt Shingle
Porch Deck, Front Porch
Lot Frontage 22.11
Exposure SE
Total Parking Spaces 1
Building
Lot Description Rectangular Lot
Foundation Poured Concrete
Architectural Style 2 Storey
Level or Stories Two
Structure Type Vinyl Siding,Wood Frame
Others
HOA Fee Include Professional Management,Reserve Fund Contributions,Snow Removal
Restrictions Pet Restrictions or Board approval Required
Tax ID 82797572
Ownership Private
Pets Allowed Restrictions
Read Less Info
Want to know what your home might be worth? Contact us for a FREE valuation!

Our team is ready to help you sell your home for the highest possible price ASAP
"My job is to find and attract mastery-based agents to the office, protect the culture, and make sure everyone is happy! "


