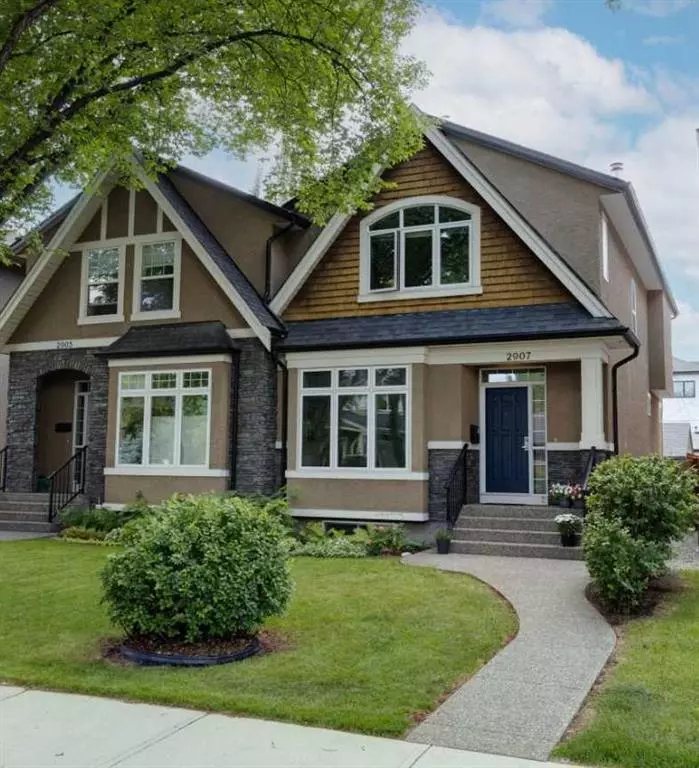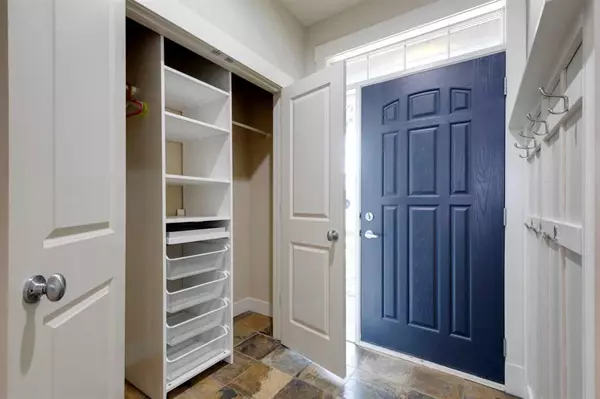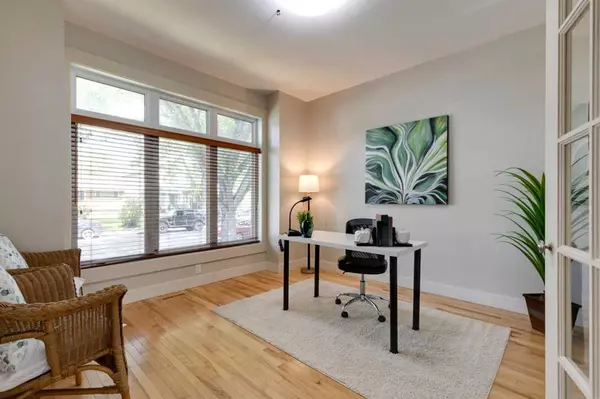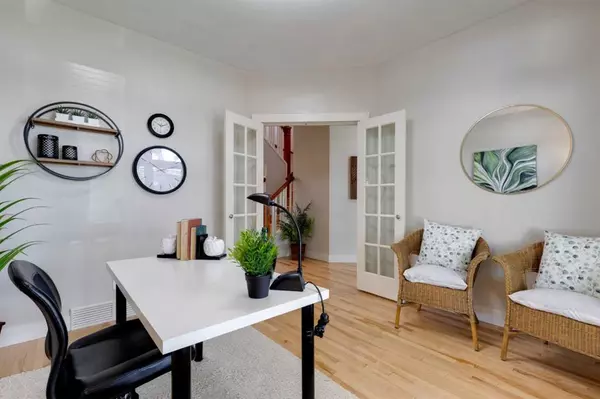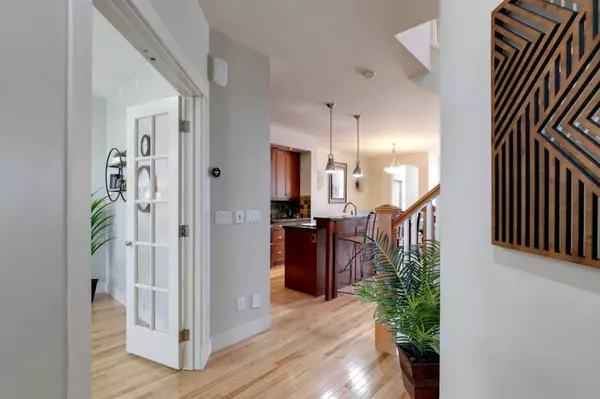$865,000
$869,900
0.6%For more information regarding the value of a property, please contact us for a free consultation.
4 Beds
3 Baths
1,667 SqFt
SOLD DATE : 07/26/2023
Key Details
Sold Price $865,000
Property Type Single Family Home
Sub Type Semi Detached (Half Duplex)
Listing Status Sold
Purchase Type For Sale
Square Footage 1,667 sqft
Price per Sqft $518
Subdivision Parkdale
MLS® Listing ID A2063103
Sold Date 07/26/23
Style 2 Storey,Side by Side
Bedrooms 4
Full Baths 2
Half Baths 1
Originating Board Calgary
Year Built 2003
Annual Tax Amount $4,573
Tax Year 2023
Lot Size 3,000 Sqft
Acres 0.07
Property Description
BEAUTIFULLY UPGRADED HOME LOCATED ON A QUIET STREET MINUTES FROM THE RIVER PATHWAYS, TWO HOSPITALS, THE UNIVERSITY, - AND HELICOPTOR PARK! Note the fantastic floor plan. The front foyer offers a closet with built-ins and a coat rack too. A main floor DEN with French doors is perfect for working at home. The open plan living room with fireplace, dining area, and stunning kitchen make family time perfect. Gorgeous MAPLE HARDWOOD FLOORS throughout the main and upper floors. VAULTED UPSTAIRS BEDROOMS make the rooms extra spacious. FULLY FINISHED BASEMENT with a fourth bedroom with Murphy Bed. Note these upgrades: NEW FURNACE (2019), TANKLESS WATER HEATER (2019), TRIPLE PANE WINDOWS IN UPSTAIRS BEDROOMS & DEN, NEW FRIDGE (2019), CENTRAL AIR (2017), NEW ROOF (2022), DISHWASHER (2022). SUNNY FENCED SOUTH-FACING BACKYARD TOO!
Location
Province AB
County Calgary
Area Cal Zone Cc
Zoning R-C2
Direction N
Rooms
Other Rooms 1
Basement Finished, Full
Interior
Interior Features Central Vacuum, High Ceilings, Tankless Hot Water, Walk-In Closet(s), Wired for Data
Heating Forced Air, Natural Gas
Cooling Central Air
Flooring Carpet, Ceramic Tile, Hardwood
Fireplaces Number 1
Fireplaces Type Gas, Great Room
Appliance Bar Fridge, Central Air Conditioner, Dishwasher, Electric Range, Microwave Hood Fan, Refrigerator, Tankless Water Heater, Washer/Dryer, Window Coverings, Wine Refrigerator
Laundry Upper Level
Exterior
Parking Features Alley Access, Double Garage Detached
Garage Spaces 2.0
Garage Description Alley Access, Double Garage Detached
Fence Fenced
Community Features Playground, Schools Nearby, Shopping Nearby, Sidewalks, Street Lights, Walking/Bike Paths
Roof Type Asphalt Shingle
Porch Patio
Lot Frontage 25.0
Exposure N
Total Parking Spaces 2
Building
Lot Description Back Lane, Back Yard, City Lot, Front Yard, Interior Lot, Landscaped, Level
Foundation Poured Concrete
Architectural Style 2 Storey, Side by Side
Level or Stories Two
Structure Type Stone,Stucco
Others
Restrictions None Known
Tax ID 82950456
Ownership Private
Read Less Info
Want to know what your home might be worth? Contact us for a FREE valuation!

Our team is ready to help you sell your home for the highest possible price ASAP
"My job is to find and attract mastery-based agents to the office, protect the culture, and make sure everyone is happy! "


