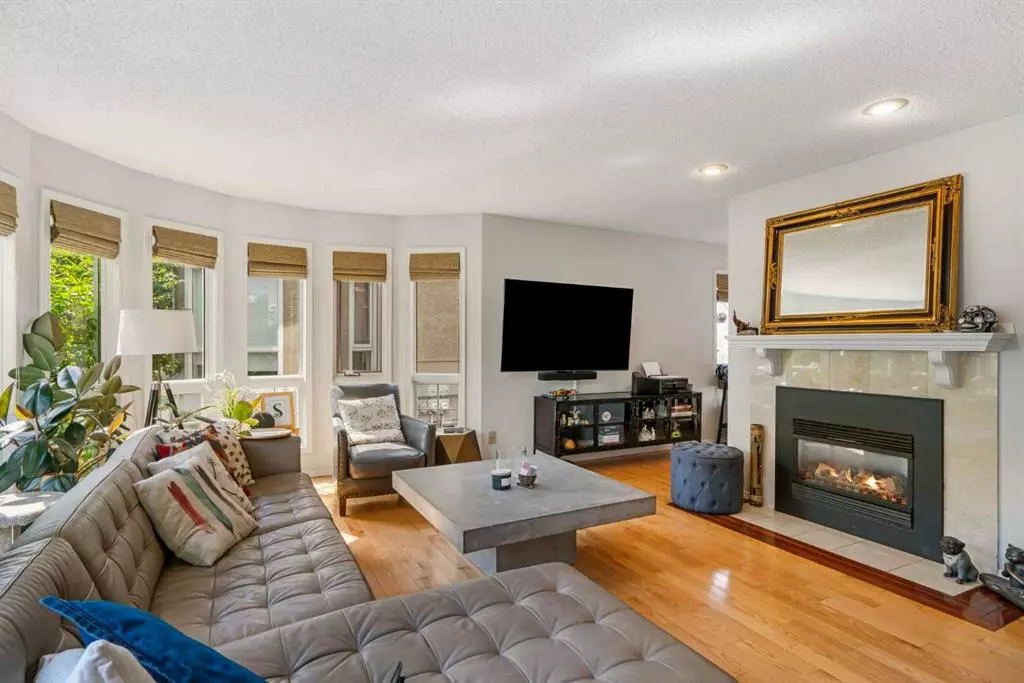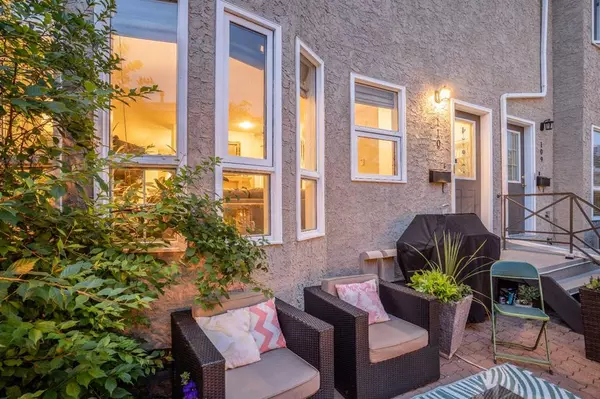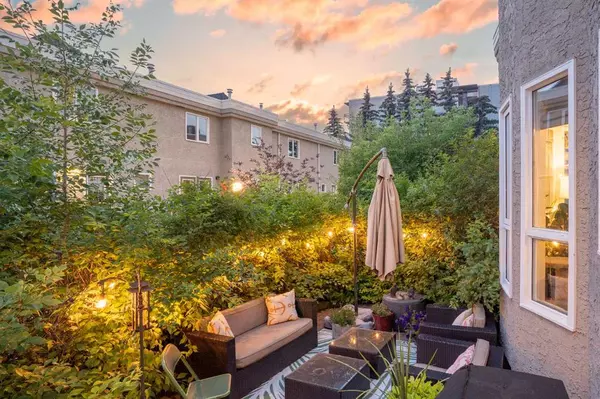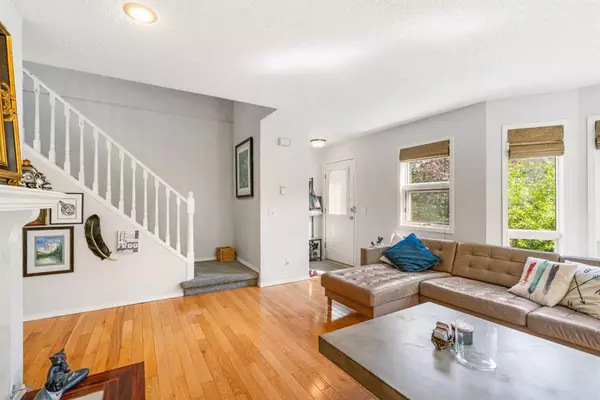$453,500
$399,999
13.4%For more information regarding the value of a property, please contact us for a free consultation.
3 Beds
3 Baths
1,262 SqFt
SOLD DATE : 07/27/2023
Key Details
Sold Price $453,500
Property Type Townhouse
Sub Type Row/Townhouse
Listing Status Sold
Purchase Type For Sale
Square Footage 1,262 sqft
Price per Sqft $359
Subdivision Beltline
MLS® Listing ID A2065823
Sold Date 07/27/23
Style 2 Storey
Bedrooms 3
Full Baths 2
Half Baths 1
Condo Fees $592
Originating Board Calgary
Year Built 1989
Annual Tax Amount $2,908
Tax Year 2023
Property Sub-Type Row/Townhouse
Property Description
The chance for an end unit town home in the Beltline doesn't come up too often! Be sure to check out this beautiful 3 bedroom 1250+ square foot home with an air conditioner for those hot summer days and a fireplace to cozy up to on winter nights. As you approach the front entrance of the unit, you'll notice the numerous fruit trees and well-kept courtyard of the condo complex. While on the complex grounds, you'll walk along recently poured concrete towards the entrance of the semi-private patio space for your exclusive use. Once inside this home, thanks to this being an end unit, the large bow windows let in a great amount of natural light in the spacious living room. A gas fireplace with an ornate mantle separates the living room from the large dining room area. Adjacent to the dining room is a galley kitchen with ample stone counter space along with stainless steel appliances and plenty of cupboard and drawer space for all your kitchen needs. A two-piece powder room rounds out the main floor. Aside from the tiled kitchen, front entry, and bathroom, hardwood floors are found throughout the main level. Upstairs are two sizeable bedrooms each with attached bathrooms. The primary bedroom is unique with the bow window arrangement overlooking the complex and courtyard and also has an adjoining a 5-piece en-suite. The second bedroom also has an ensuite complete with a fully glass enclosed tiled shower. Hardwood floors are laid in both bedrooms as well. To add to the upstairs, a jumbo stacked washer dryer are tucked away at the top landing of the stairs. The basement bedroom is fully carpeted and has an egress window. The utility room is also in the basement and has a recently replaced furnace and hot water tank. A man-door to the double garage completes the basement. This unit is conveniently located near the shops and restaurants of both 11th Street and 17th Avenue. The C-Train is within walking distance to the north and the downtown CORE Shopping Centre and office buildings are all within walking and biking distance or a short stop on the free fare zone on the C-Train. This is a pet friendly complex and this unit is setback from 14th Ave and away from the road traffic. Be sure to check this home out!
Location
Province AB
County Calgary
Area Cal Zone Cc
Zoning CC-MH
Direction S
Rooms
Other Rooms 1
Basement Finished, Partial
Interior
Interior Features Closet Organizers, Skylight(s), Stone Counters, Walk-In Closet(s)
Heating Forced Air, Natural Gas
Cooling Central Air
Flooring Carpet, Ceramic Tile, Hardwood
Fireplaces Number 1
Fireplaces Type Gas, Living Room, Mantle
Appliance Central Air Conditioner, Dishwasher, Garage Control(s), Microwave Hood Fan, Range, Refrigerator, See Remarks, Washer/Dryer Stacked, Window Coverings
Laundry In Unit, Upper Level
Exterior
Parking Features Alley Access, Double Garage Attached
Garage Spaces 2.0
Garage Description Alley Access, Double Garage Attached
Fence None
Community Features Park, Playground, Pool, Schools Nearby, Shopping Nearby, Sidewalks, Street Lights
Amenities Available Snow Removal, Trash, Visitor Parking
Roof Type Asphalt Shingle
Porch Patio
Exposure S
Total Parking Spaces 2
Building
Lot Description Back Lane, Low Maintenance Landscape
Foundation Poured Concrete
Architectural Style 2 Storey
Level or Stories Two
Structure Type Stucco,Wood Frame
Others
HOA Fee Include Amenities of HOA/Condo,Common Area Maintenance,Insurance,Professional Management,Reserve Fund Contributions,Sewer,Snow Removal,Trash,Water
Restrictions Pet Restrictions or Board approval Required,Pets Allowed
Ownership Private
Pets Allowed Restrictions, Yes
Read Less Info
Want to know what your home might be worth? Contact us for a FREE valuation!

Our team is ready to help you sell your home for the highest possible price ASAP
"My job is to find and attract mastery-based agents to the office, protect the culture, and make sure everyone is happy! "







