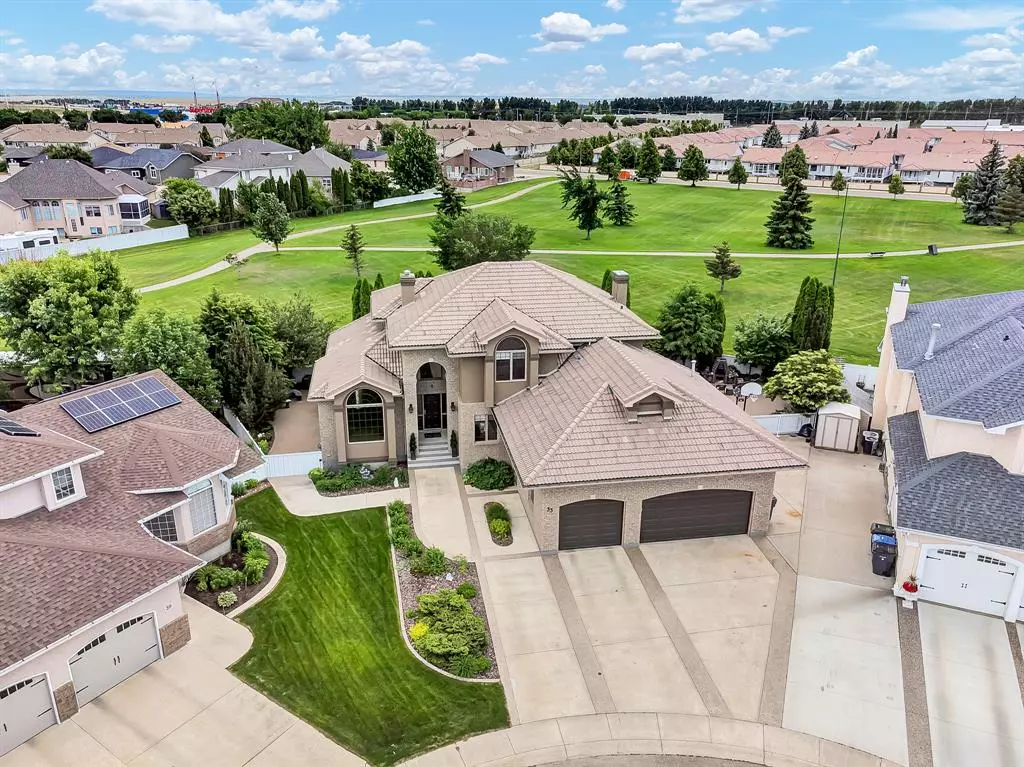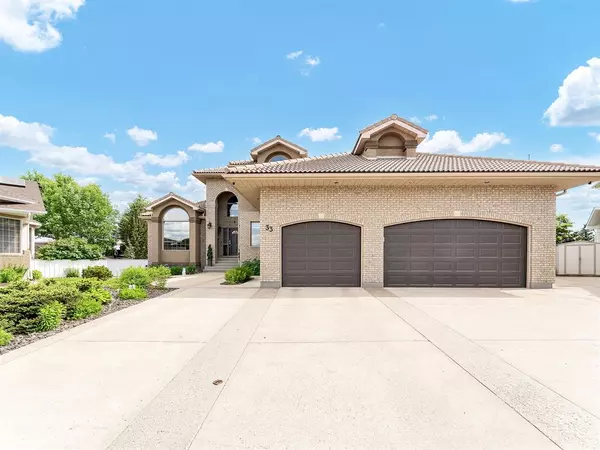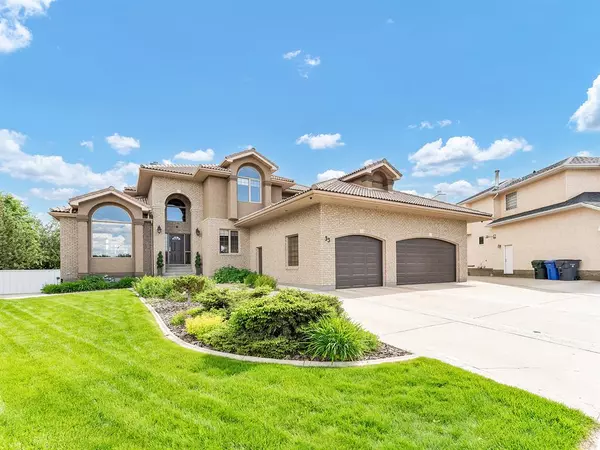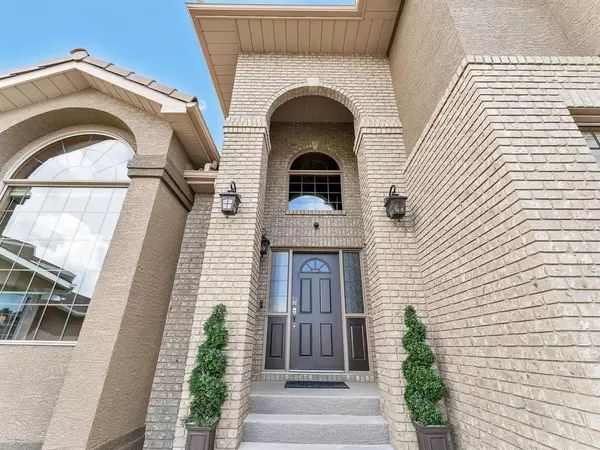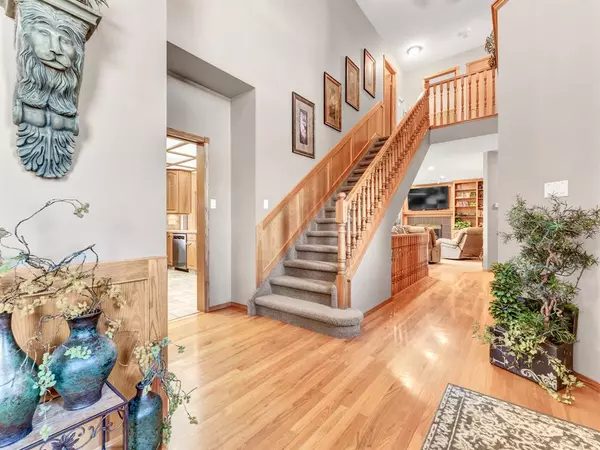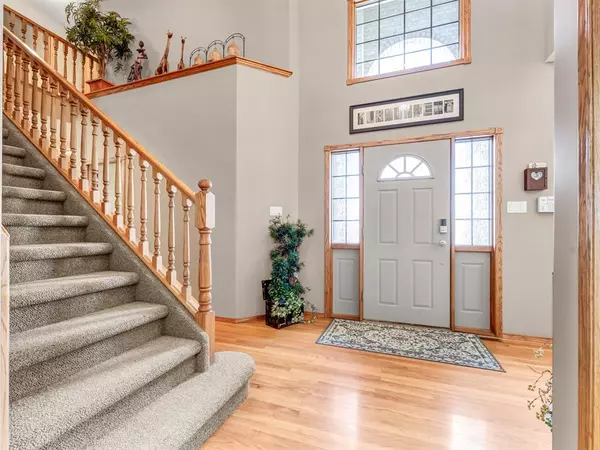$870,000
$899,900
3.3%For more information regarding the value of a property, please contact us for a free consultation.
6 Beds
4 Baths
2,824 SqFt
SOLD DATE : 07/28/2023
Key Details
Sold Price $870,000
Property Type Single Family Home
Sub Type Detached
Listing Status Sold
Purchase Type For Sale
Square Footage 2,824 sqft
Price per Sqft $308
Subdivision Southview-Park Meadows
MLS® Listing ID A2052919
Sold Date 07/28/23
Style 2 Storey
Bedrooms 6
Full Baths 3
Half Baths 1
Originating Board Medicine Hat
Year Built 1993
Annual Tax Amount $5,803
Tax Year 2023
Lot Size 4,318 Sqft
Acres 0.1
Property Sub-Type Detached
Property Description
Welcome to 33 Park Meadows Crt! This magnificent 2-Storey home is located in a prime location and was custom built with supreme quality by one of the most reputable builders - Kenco Construction. Located on a huge pie-shape lot in Park Meadows, backing onto a beautiful green space and steps from a playground, this home is perfect for a large or growing family! Equipped with 6 Bedrooms (PLUS a den), 3 1/2 Bathrooms, and over 4,000sq/ft of total living space, this home has it all!! Pulling up to it, you will be amazed by the majestic curb appeal, featuring beautiful brick work, new acrylic stucco on the entire exterior, upgraded windows in the front, clay tile roof, plus the three car garage and substantial drive-way with RV/Boat parking. The backyard is fully landscaped with a covered AND uncovered concrete suspended deck for when you want to soak up some sun. There is also a gas hook-up for the BBQ. The yard, well… welcome to your very own private oasis! Which consists of a brick laid patio and pathways, loads of perennials, all on an irrigated drip system, lilac trees, and mature cedar trees for privacy! There is also a wood burning fireplace, the perfect spot to unwind or entertain family and guests. Plus the view out the back is ah-mazing! Stepping through the front door you will notice how meticulously well this home has been cared for, to perfection. You'll find yourself immersed in the space immediately with high ceilings in the large front entrance, vaulted ceilings in the front formal living room, which leads you to the spacious formal dining room. From there, the kitchen has all the counter and cabinet space you could want with the custom solid oak cabinetry, stainless steel appliances and the gas stove for the chef at heart. The eat-in kitchen dining space is large enough for a big table, where you'll also find access to the backyard. The large family room hosts a solid oak entertainment centre with built-ins. The 2pc bathroom, bedroom/office and laundry room (with access to the garage) completes the main floor. The unique layout of the upstairs fits any family's busy lifestyle. The 2 large bedrooms share a 4pc bathroom and the primary bedroom features two walk-in closets and a gorgeous ensuite. The view from the windows are incredible and will definitely put you in the right mood when you wake up to it! In the basement, let your imagination take you on how you will set up this space! Currently, the sellers have one of the bedrooms set up as a theatre room! There is an additional bedroom and den, pool table space, and sitting area. There is no lack of storage space in this home, not to mention the large triple car garage and added work space! Other features in this home consists of the following: central vacuum and kitchen floor sweep, main floor laundry, gas fireplace and the list goes on! If you see your family in a home like this, in a great neighbourhood on a prime lot, call for your private tour today!!
Location
Province AB
County Medicine Hat
Zoning R-LD
Direction N
Rooms
Other Rooms 1
Basement Finished, Full
Interior
Interior Features Bookcases, Built-in Features, Ceiling Fan(s), Central Vacuum, Jetted Tub, Recessed Lighting, Tankless Hot Water, Tile Counters, Vaulted Ceiling(s), Vinyl Windows
Heating Fireplace(s), Forced Air, Zoned
Cooling Central Air
Flooring Carpet, Ceramic Tile, Hardwood
Fireplaces Number 1
Fireplaces Type Family Room, Gas
Appliance Central Air Conditioner, Dishwasher, Garburator, Gas Range, Humidifier, Microwave Hood Fan, Tankless Water Heater, Trash Compactor, Washer/Dryer, Water Softener, Window Coverings
Laundry Main Level
Exterior
Parking Features Driveway, Triple Garage Attached
Garage Spaces 3.0
Garage Description Driveway, Triple Garage Attached
Fence Fenced
Community Features Park
Roof Type Clay Tile
Porch Deck
Lot Frontage 39.4
Total Parking Spaces 6
Building
Lot Description Backs on to Park/Green Space, Cul-De-Sac, Street Lighting, Underground Sprinklers, Pie Shaped Lot
Foundation Poured Concrete
Architectural Style 2 Storey
Level or Stories Two
Structure Type Brick,Stucco
Others
Restrictions None Known
Tax ID 83501574
Ownership Private
Read Less Info
Want to know what your home might be worth? Contact us for a FREE valuation!

Our team is ready to help you sell your home for the highest possible price ASAP
"My job is to find and attract mastery-based agents to the office, protect the culture, and make sure everyone is happy! "


