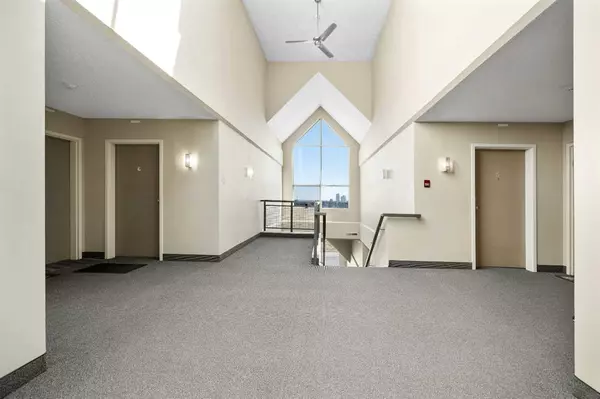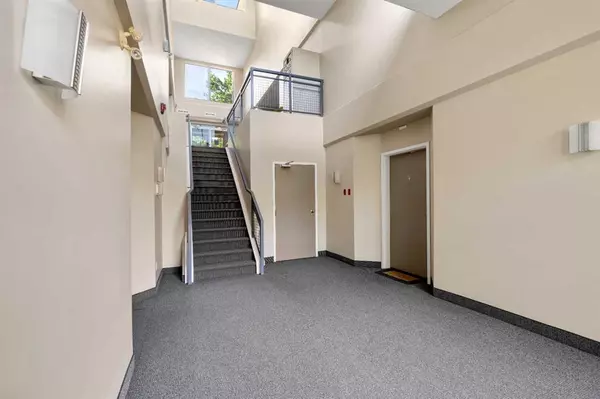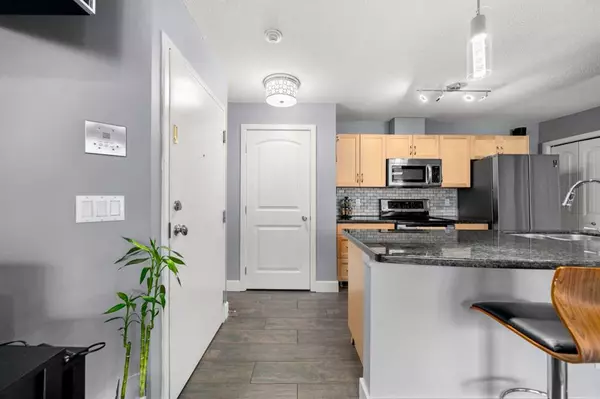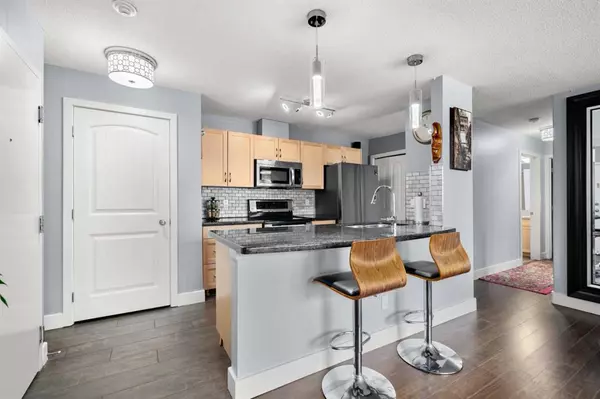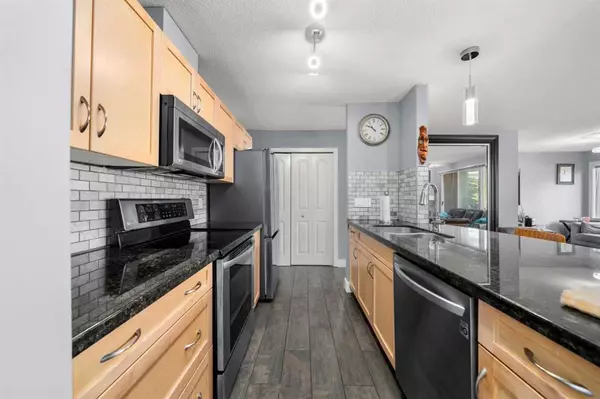$279,999
$279,999
For more information regarding the value of a property, please contact us for a free consultation.
2 Beds
2 Baths
856 SqFt
SOLD DATE : 07/29/2023
Key Details
Sold Price $279,999
Property Type Condo
Sub Type Apartment
Listing Status Sold
Purchase Type For Sale
Square Footage 856 sqft
Price per Sqft $327
Subdivision Patterson
MLS® Listing ID A2056434
Sold Date 07/29/23
Style Low-Rise(1-4)
Bedrooms 2
Full Baths 2
Condo Fees $561/mo
Originating Board Calgary
Year Built 1987
Annual Tax Amount $1,320
Tax Year 2023
Property Description
**BACK ON THE MARKET DUE TO FINANCING** Discover the perfect oasis at 4, 104 Village Heights S.W. in Patterson! This remarkable 2 bed, 2 bath condo offers an open concept layout, gym, pool, and is conveniently located near amenities and a train station.
Contact your favorite realtor to arrange a private tour and elevate your lifestyle at this extraordinary property! https://youtu.be/QJVS7kJBqmc
Location
Province AB
County Calgary
Area Cal Zone W
Zoning DC
Direction SE
Rooms
Other Rooms 1
Interior
Interior Features No Animal Home, See Remarks
Heating Baseboard, Forced Air, Hot Water
Cooling Other
Flooring Laminate
Fireplaces Number 1
Fireplaces Type Wood Burning
Appliance Dishwasher, Dryer, Electric Stove, Garage Control(s), Microwave, Range Hood, Refrigerator, Washer, Window Coverings
Laundry In Unit
Exterior
Parking Features Heated Garage, Underground
Garage Description Heated Garage, Underground
Community Features Park, Pool, Shopping Nearby, Tennis Court(s), Walking/Bike Paths
Amenities Available Fitness Center, Indoor Pool, Racquet Courts, Recreation Room, Secured Parking, Storage, Visitor Parking
Porch Other
Exposure SE
Total Parking Spaces 1
Building
Story 4
Architectural Style Low-Rise(1-4)
Level or Stories Single Level Unit
Structure Type Stucco,Wood Frame
Others
HOA Fee Include Common Area Maintenance,Heat,Insurance,Parking,Professional Management,Reserve Fund Contributions,Sewer,Snow Removal,Water
Restrictions Board Approval
Tax ID 83072004
Ownership Private
Pets Allowed Yes
Read Less Info
Want to know what your home might be worth? Contact us for a FREE valuation!

Our team is ready to help you sell your home for the highest possible price ASAP
"My job is to find and attract mastery-based agents to the office, protect the culture, and make sure everyone is happy! "



