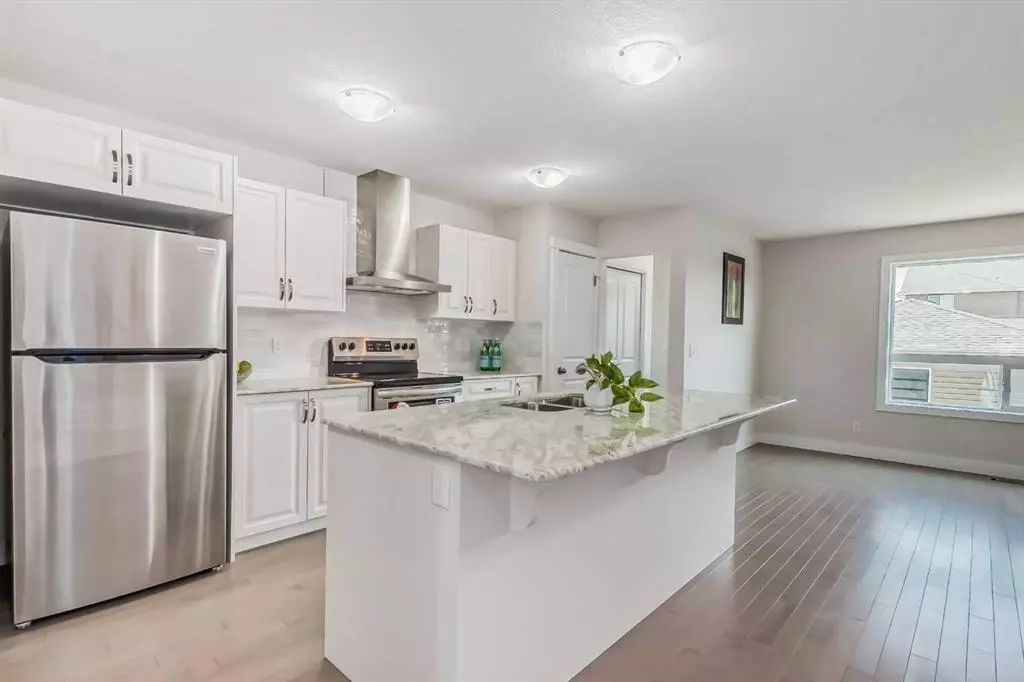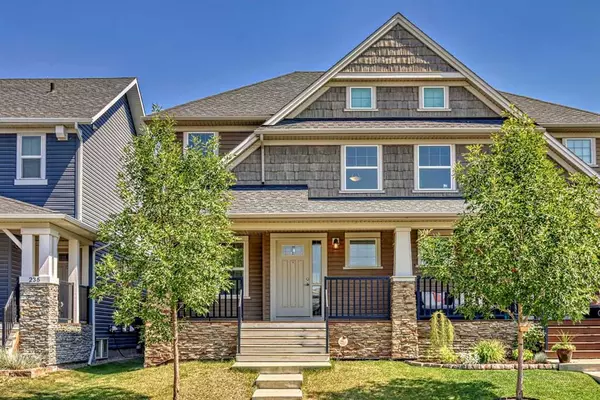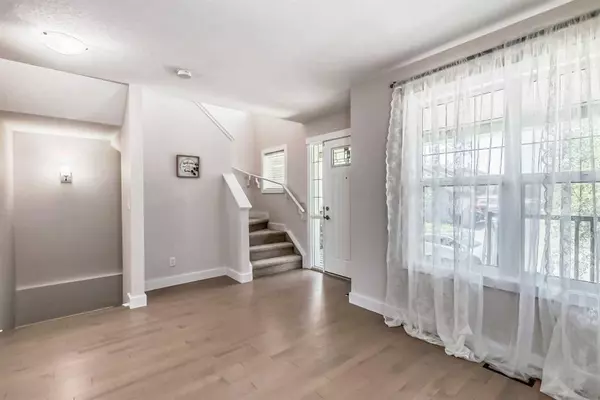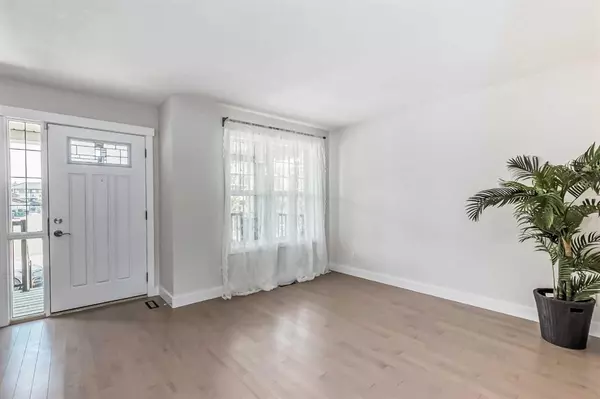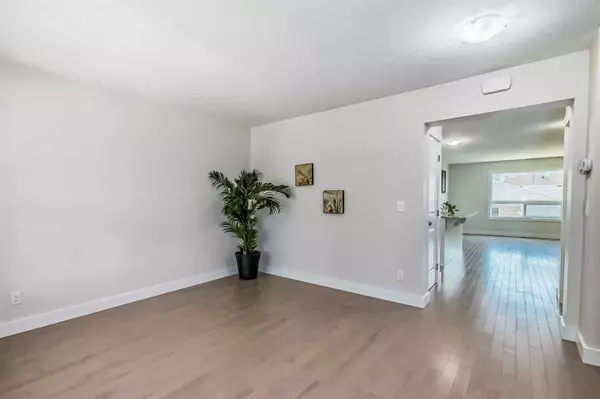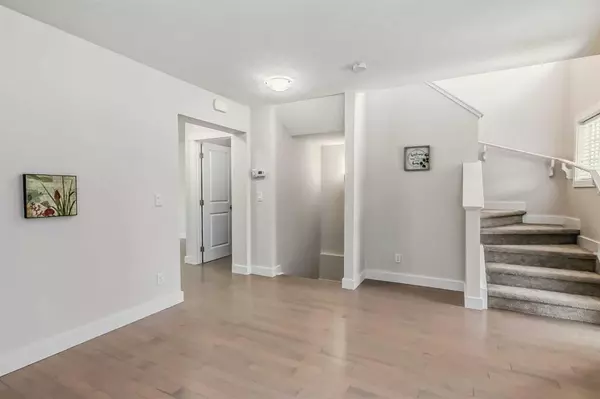$547,000
$539,900
1.3%For more information regarding the value of a property, please contact us for a free consultation.
3 Beds
4 Baths
1,454 SqFt
SOLD DATE : 08/04/2023
Key Details
Sold Price $547,000
Property Type Single Family Home
Sub Type Semi Detached (Half Duplex)
Listing Status Sold
Purchase Type For Sale
Square Footage 1,454 sqft
Price per Sqft $376
Subdivision Legacy
MLS® Listing ID A2069993
Sold Date 08/04/23
Style 2 Storey,Side by Side
Bedrooms 3
Full Baths 3
Half Baths 1
HOA Fees $5/ann
HOA Y/N 1
Originating Board Calgary
Year Built 2014
Annual Tax Amount $3,318
Tax Year 2023
Lot Size 2,755 Sqft
Acres 0.06
Property Sub-Type Semi Detached (Half Duplex)
Property Description
FALL IN LOVE with this beautiful 3+1 BEDROOMs FINISHED BASEMENT home with NO CONDO FEES in sought-after LEGACY! LOOKS LIKE NEW! The lovely FRONT PORCH will make you want to spend time sitting outside enjoying the view of the NATURAL PARK and pond. Inside the main floor features open concept, gorgeous modern SOILED HARD MAPLE flooring. The kitchen is the heart of this home and features GRANITE countertops, stainless steel appliances. The open and bright kitchen, dining and living area is perfect for family time or entertaining friends. Unwind in the living area watching your favourite movies. Large picture window offers a view of you landscaped backyard. Bonus front room is great as additional sitting area, office, music space….whatever you need! Upstairs relax in the primary bedroom with 4 piece ensuite and walk-in closet. 2 additional bedrooms, 4 piece bathroom and convenient UPPER LANDRY. FULLY DEVELOPED lower level offers large living room, 4th bedroom, 4pc bath. FANTASTIC LOCATION! Across the street from park, pond, and walking paths. Minutes to restaurants, shops, the All-Saints Catholic High School & more.
Location
Province AB
County Calgary
Area Cal Zone S
Zoning T2X 0W3
Direction W
Rooms
Other Rooms 1
Basement Finished, Full
Interior
Interior Features High Ceilings, Kitchen Island, No Animal Home, No Smoking Home, Open Floorplan, Pantry, Vinyl Windows, Walk-In Closet(s)
Heating Forced Air
Cooling None
Flooring Carpet, Hardwood, Tile
Appliance Dishwasher, Dryer, Electric Stove, Garage Control(s), Refrigerator, Washer, Window Coverings
Laundry Upper Level
Exterior
Parking Features Double Garage Detached
Garage Spaces 2.0
Garage Description Double Garage Detached
Fence Fenced
Community Features Playground
Amenities Available None
Roof Type Asphalt Shingle
Porch Front Porch
Lot Frontage 23.98
Exposure W
Total Parking Spaces 2
Building
Lot Description Back Lane, Rectangular Lot
Foundation Poured Concrete
Architectural Style 2 Storey, Side by Side
Level or Stories Two
Structure Type Wood Frame
Others
Restrictions None Known
Tax ID 83250145
Ownership Private
Read Less Info
Want to know what your home might be worth? Contact us for a FREE valuation!

Our team is ready to help you sell your home for the highest possible price ASAP
"My job is to find and attract mastery-based agents to the office, protect the culture, and make sure everyone is happy! "


