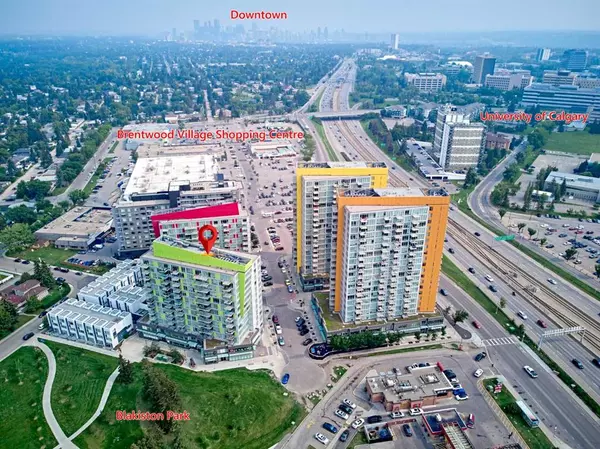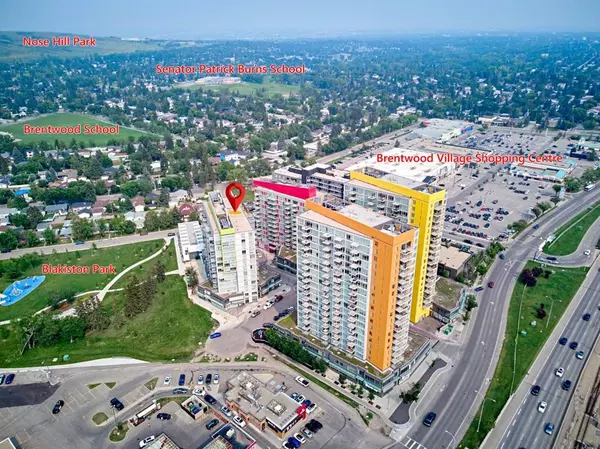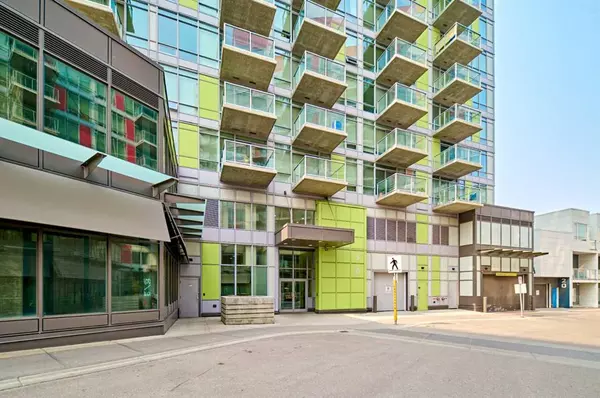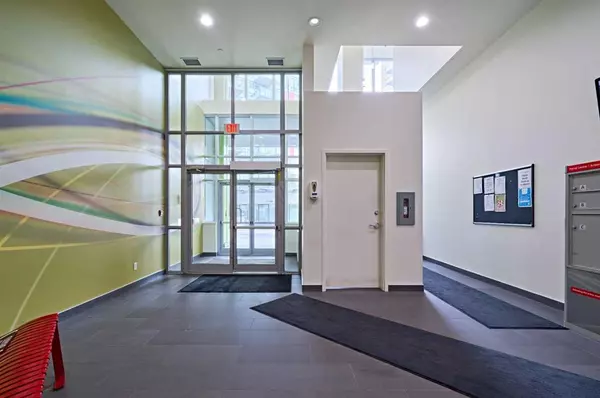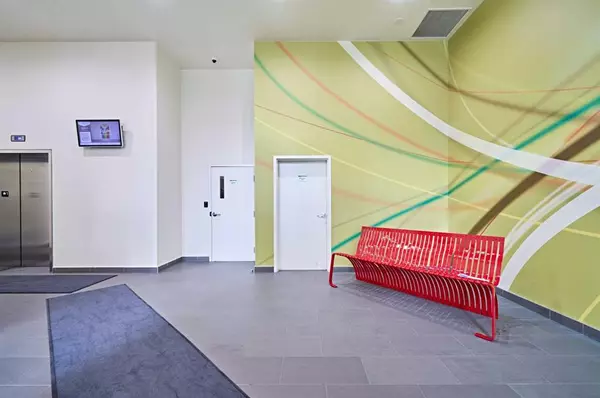$323,000
$328,000
1.5%For more information regarding the value of a property, please contact us for a free consultation.
2 Beds
1 Bath
530 SqFt
SOLD DATE : 08/05/2023
Key Details
Sold Price $323,000
Property Type Condo
Sub Type Apartment
Listing Status Sold
Purchase Type For Sale
Square Footage 530 sqft
Price per Sqft $609
Subdivision Brentwood
MLS® Listing ID A2067317
Sold Date 08/05/23
Style Apartment
Bedrooms 2
Full Baths 1
Condo Fees $444/mo
Originating Board Calgary
Year Built 2015
Annual Tax Amount $1,711
Tax Year 2023
Property Description
Corner and quiet unit on the 12th floor with city views in the most desirable neighborhood in Northwest Calgary. It features an open plan, kitchen with granite kitchen counters and hardwood cabinets, living room with floor-to-ceiling windows. Laminate flooring tiled throughout, in-suite laundry, private city view balcony. Both bedrooms have floor-to-ceiling windows . Titled parking and assigned storage room along with this unit. You can enjoy many amenities include exercise room and secured bike storage. Great location, walking distance to C-Train station, University of Calgary, shopping centre and many restaurants. One minutes access to Crowdchild Trail.
Location
Province AB
County Calgary
Area Cal Zone Nw
Zoning DC
Direction SE
Interior
Interior Features See Remarks
Heating Forced Air
Cooling Central Air
Flooring Laminate
Appliance Central Air Conditioner, Dishwasher, Dryer, Electric Oven, Microwave, Refrigerator, Washer
Laundry In Unit
Exterior
Parking Features Underground
Garage Description Underground
Community Features Schools Nearby, Shopping Nearby
Amenities Available Elevator(s), Other
Porch Balcony(s)
Exposure SE
Total Parking Spaces 1
Building
Story 13
Architectural Style Apartment
Level or Stories Single Level Unit
Structure Type Concrete
Others
HOA Fee Include Common Area Maintenance,Heat,Insurance,Parking,Professional Management,Reserve Fund Contributions,Sewer,Snow Removal,Water
Restrictions None Known
Tax ID 82816295
Ownership Private
Pets Allowed Restrictions
Read Less Info
Want to know what your home might be worth? Contact us for a FREE valuation!

Our team is ready to help you sell your home for the highest possible price ASAP
"My job is to find and attract mastery-based agents to the office, protect the culture, and make sure everyone is happy! "



