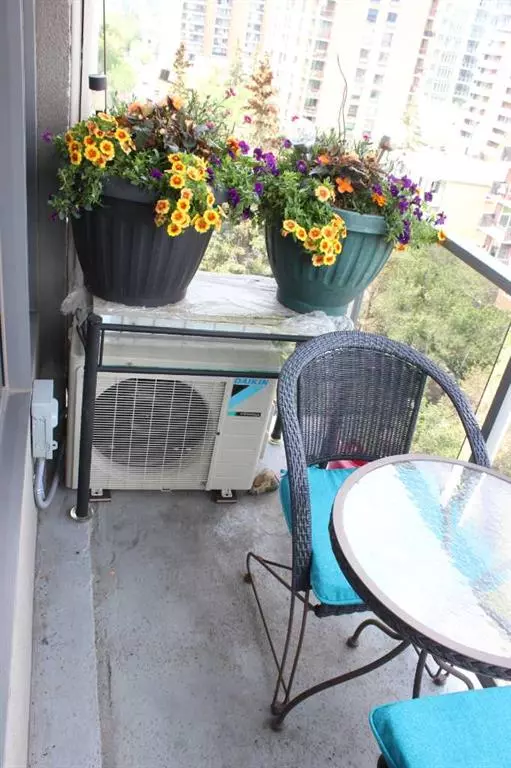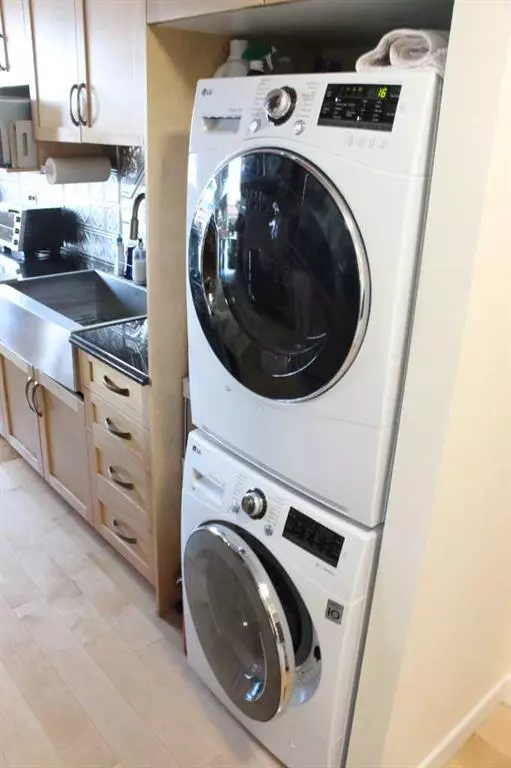$215,000
$215,000
For more information regarding the value of a property, please contact us for a free consultation.
1 Bed
1 Bath
584 SqFt
SOLD DATE : 08/06/2023
Key Details
Sold Price $215,000
Property Type Condo
Sub Type Apartment
Listing Status Sold
Purchase Type For Sale
Square Footage 584 sqft
Price per Sqft $368
Subdivision Beltline
MLS® Listing ID A2067440
Sold Date 08/06/23
Style Apartment
Bedrooms 1
Full Baths 1
Condo Fees $514/mo
Originating Board Calgary
Year Built 1969
Annual Tax Amount $1,235
Tax Year 2023
Property Sub-Type Apartment
Property Description
Immaculately crafted home with the utmost attention to detail and quality in it's contemporary design. This is a top floor corner unit with magnificent city views. Reasonable condo fees include everything such as electricity, water/sewer, heat, and unit boasts A/C and in-suite laundry. Big bright window accentuate the open design and smart layout. Gourmet kitchen features newer stainless-steel appliances with abundant counter and cupboard space. Clever stylish details include tin tile back splash, huge capacity sink, under cupboard lighting, luxury granite counter tops and plenty of storage all open to the spacious and quaint living room and convenient dining area. Comfy bright bedroom provides tons of storage with three closets. Stunning bathroom renovation with huge cozy soaker tub, stand alone double size shower and custom vanity; tasteful lighting, floor to ceiling tile and character tin tile ceilings with extra storage again. The building itself is in great shape and provides parking and separate storage locker. Absolutely fabulous location on a beautiful street, backing onto a splendid park and a block or two away from all the trendy vibrant shops and restaurants in the 17th ave entertainment district and a super easy stroll to the downtown core. Great value, top quality and no disappointments here!
Location
Province AB
County Calgary
Area Cal Zone Cc
Zoning CC-MH
Direction E
Interior
Interior Features Breakfast Bar, Crown Molding, Granite Counters, Kitchen Island, No Animal Home, No Smoking Home, Open Floorplan, See Remarks, Storage
Heating Baseboard
Cooling Sep. HVAC Units
Flooring Laminate
Appliance Central Air Conditioner, Dishwasher, Dryer, Electric Stove, Refrigerator, Washer
Laundry In Unit
Exterior
Parking Features Assigned, Stall
Garage Description Assigned, Stall
Community Features Playground, Schools Nearby, Shopping Nearby, Sidewalks, Street Lights
Amenities Available Elevator(s)
Roof Type Tar/Gravel
Porch Balcony(s), See Remarks
Exposure E
Total Parking Spaces 1
Building
Story 8
Architectural Style Apartment
Level or Stories Single Level Unit
Structure Type Concrete
Others
HOA Fee Include Electricity,Heat,Insurance,Parking,Professional Management,Reserve Fund Contributions,Sewer,Snow Removal,Water
Restrictions None Known
Ownership Private
Pets Allowed Yes
Read Less Info
Want to know what your home might be worth? Contact us for a FREE valuation!

Our team is ready to help you sell your home for the highest possible price ASAP
"My job is to find and attract mastery-based agents to the office, protect the culture, and make sure everyone is happy! "







