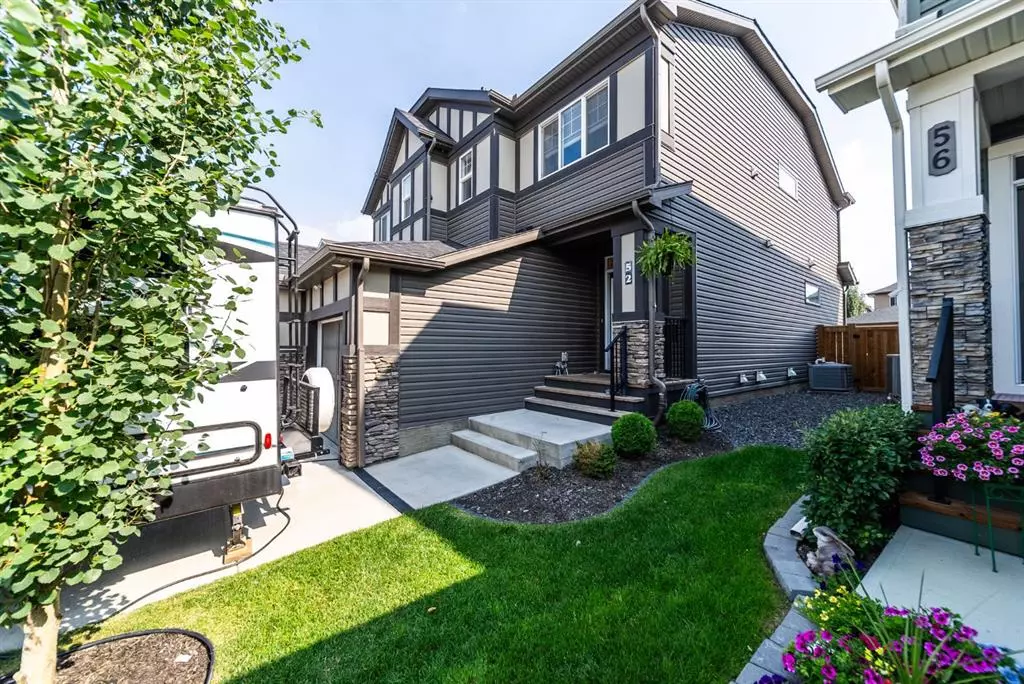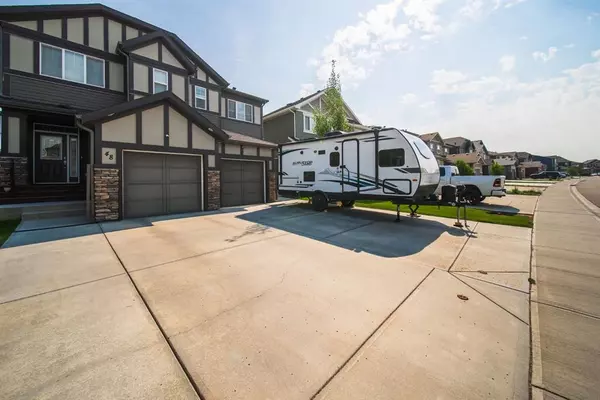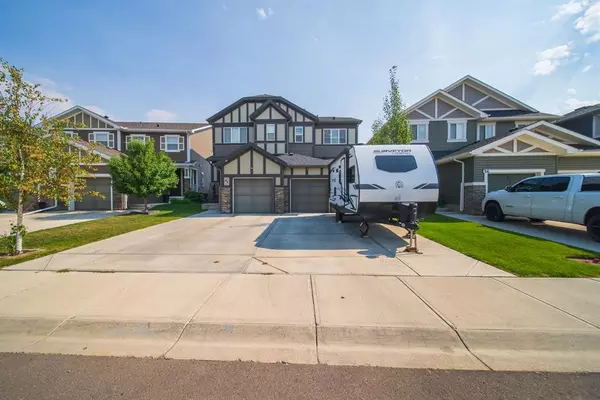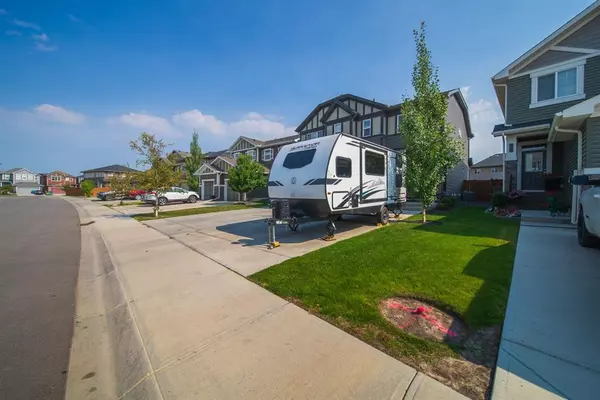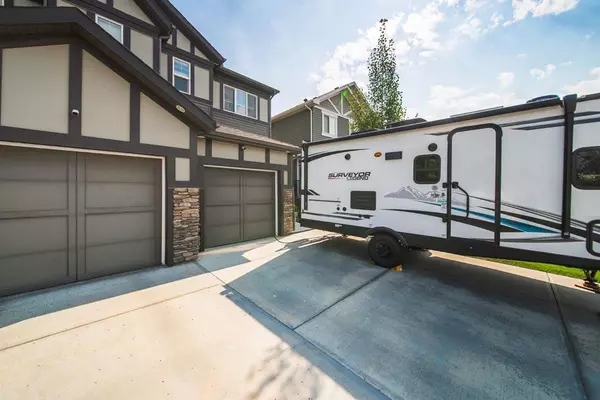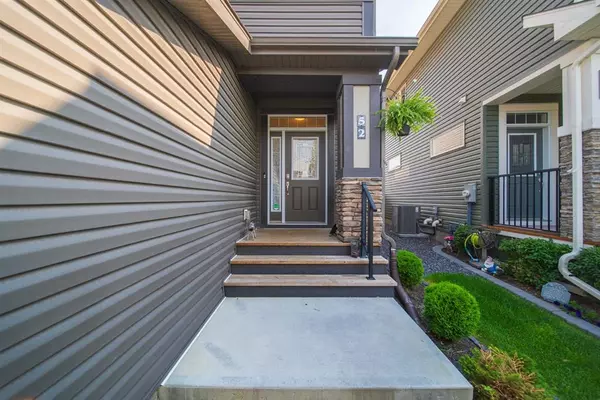$532,000
$529,900
0.4%For more information regarding the value of a property, please contact us for a free consultation.
3 Beds
4 Baths
1,179 SqFt
SOLD DATE : 08/07/2023
Key Details
Sold Price $532,000
Property Type Single Family Home
Sub Type Semi Detached (Half Duplex)
Listing Status Sold
Purchase Type For Sale
Square Footage 1,179 sqft
Price per Sqft $451
Subdivision Legacy
MLS® Listing ID A2067489
Sold Date 08/07/23
Style 2 Storey,Side by Side
Bedrooms 3
Full Baths 3
Half Baths 1
HOA Fees $5/ann
HOA Y/N 1
Originating Board Calgary
Year Built 2017
Annual Tax Amount $2,783
Tax Year 2023
Lot Size 2,594 Sqft
Acres 0.06
Property Sub-Type Semi Detached (Half Duplex)
Property Description
DON'T MISS OUT! Open House Sunday, July 31, 1 - 3.
This gorgeous property could be your new home! Located in family-friendly Legacy, this home features:
* 3 good sized bedrooms
* 3.5 bathrooms
* Developed basement with upgraded insulation for soundproofing
* Giant deck for entertaining
* Wide open kitchen with granite countertops and ss appliances
* Upstairs laundry
* Upper floor bonus area, great for office, workout space or play area
Make yourself at home with friendly neighbours and a great community. Enjoy access to outdoor activities and greenspace with all the convenience of grocery, entertainment and fabulous shopping nearby. This home is the complete package!
Location
Province AB
County Calgary
Area Cal Zone S
Zoning R-2M
Direction SE
Rooms
Other Rooms 1
Basement Finished, Full
Interior
Interior Features See Remarks
Heating Forced Air
Cooling Central Air
Flooring Laminate
Appliance Dishwasher, Dryer, Electric Stove, Garage Control(s), Refrigerator, See Remarks, Washer
Laundry Upper Level
Exterior
Parking Features Single Garage Attached
Garage Spaces 1.0
Garage Description Single Garage Attached
Fence Fenced
Community Features Park, Playground, Shopping Nearby, Walking/Bike Paths
Amenities Available None
Roof Type Asphalt Shingle
Porch Deck
Lot Frontage 7.2
Exposure SE
Total Parking Spaces 2
Building
Lot Description Back Yard, Other, See Remarks
Foundation Poured Concrete
Architectural Style 2 Storey, Side by Side
Level or Stories Two
Structure Type Aluminum Siding
Others
Restrictions None Known
Tax ID 82792268
Ownership Private
Read Less Info
Want to know what your home might be worth? Contact us for a FREE valuation!

Our team is ready to help you sell your home for the highest possible price ASAP
"My job is to find and attract mastery-based agents to the office, protect the culture, and make sure everyone is happy! "


